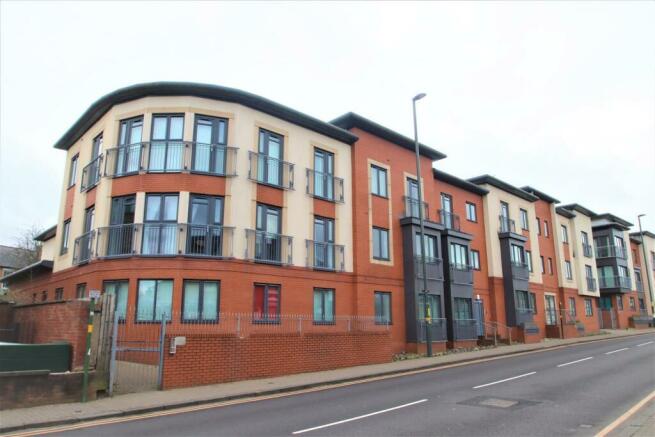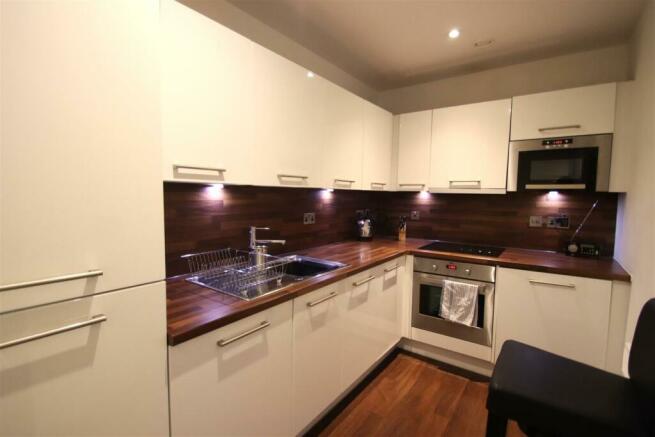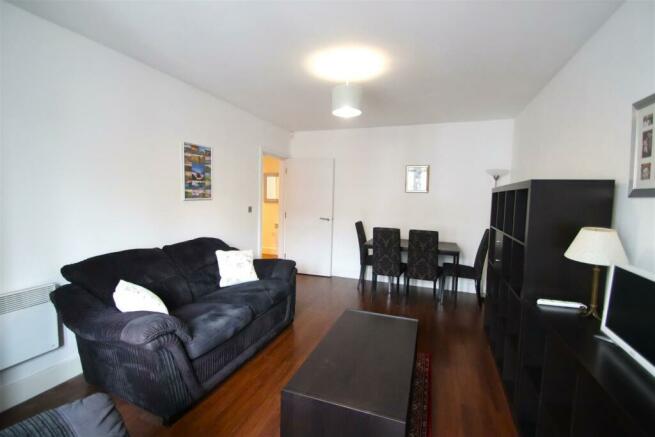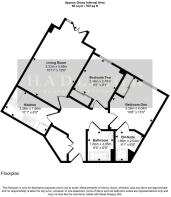
266 High Street, Harborne, Birmingham

- PROPERTY TYPE
Apartment
- BEDROOMS
2
- BATHROOMS
2
- SIZE
Ask agent
Key features
- NO UPWARD CHAIN
- Spacious Two Bedroom Apartment
- Convenient Location
- Excellent Transport Links
- Set On The First Floor
- Catchment Area For Outstanding Schools
- Within Close Proximity To The University Of Birmingham And QE Hospital
- Only 3 Miles From The City Centre
- Modern Interiors
- Two Secure Gated Parking Spaces
Description
Approached via a secure entry the property opens into a large welcoming entrance hallway that gives access to a modern kitchen, generous living room, family bathroom, master bedroom with en-suite and second bedroom, both including built-in storage. The property also benefits from two secure gated parking spaces.
Located on the heart of the high street, Harborne Central has plenty of amenities right on the doorstep including a Marks and Spencer's food hall, Waitrose and a whole host of other retail outlets. There are also a wide range of quality bars and restaurants along the high street catering.
Harborne is a very highly regarded suburb of Birmingham thanks to it's proximity to both the Queen Elizabeth Hospital, Birmingham University and excellent links into the city centre.
The development is on the main bus route and there is free on street parking in the vicinity in addition to the 2 allocated spaces included. It is also very convenient for Birmingham's motorway network.
Additional Information - We have been advised the following information, however we advise for you to confirm this with your legal representative as Hadleigh Estate Agents cannot be held accountable.
Tenure - Leasehold
Lease Length - 985 Years Remaining
Service Charge - £3,249.98 PA
Ground Rent - £250.00 PA
EPC - TBC
Council Tax Band - D
Entrance Hall - Wood flooring, ceiling spotlight points, radiator, reasonably sized storage cupboard with plumbing for a washing machine, and doors leading to; Kitchen, living room, family bathroom, bedroom one and bedroom two.
Kitchen - Wood flooring, ceiling spotlight points, radiator, integrated appliances, electric oven with hob and ample cupboard storage.
Living Room - Wood flooring, double glazed window to front elevation, two radiators and ceiling light pendant.
Bedroom One - Carpeted flooring, double glazed window to front elevation, radiator, ceiling light pendant, built in wardrobe and door leading to; EN-Suite.
En-Suite - Wood flooring, heated towel rail, ceiling light point, shower cubicle, low flush W.C and hand wash basin with storage underneath.
Bedroom Two - Carpeted flooring, double glazed window to front elevation, radiator, ceiling light pendant and built in wardrobe.
Family Bathroom - Tiled flooring, heated towel rail, ceiling spotlight points, bath with shower over, low flush W.C and hand wash basin with storage underneath.
Brochures
266 High Street, Harborne, BirminghamBrochure- COUNCIL TAXA payment made to your local authority in order to pay for local services like schools, libraries, and refuse collection. The amount you pay depends on the value of the property.Read more about council Tax in our glossary page.
- Ask agent
- PARKINGDetails of how and where vehicles can be parked, and any associated costs.Read more about parking in our glossary page.
- Yes
- GARDENA property has access to an outdoor space, which could be private or shared.
- Ask agent
- ACCESSIBILITYHow a property has been adapted to meet the needs of vulnerable or disabled individuals.Read more about accessibility in our glossary page.
- Ask agent
Energy performance certificate - ask agent
266 High Street, Harborne, Birmingham
Add an important place to see how long it'd take to get there from our property listings.
__mins driving to your place
Your mortgage
Notes
Staying secure when looking for property
Ensure you're up to date with our latest advice on how to avoid fraud or scams when looking for property online.
Visit our security centre to find out moreDisclaimer - Property reference 33129455. The information displayed about this property comprises a property advertisement. Rightmove.co.uk makes no warranty as to the accuracy or completeness of the advertisement or any linked or associated information, and Rightmove has no control over the content. This property advertisement does not constitute property particulars. The information is provided and maintained by Hadleigh, Harborne. Please contact the selling agent or developer directly to obtain any information which may be available under the terms of The Energy Performance of Buildings (Certificates and Inspections) (England and Wales) Regulations 2007 or the Home Report if in relation to a residential property in Scotland.
*This is the average speed from the provider with the fastest broadband package available at this postcode. The average speed displayed is based on the download speeds of at least 50% of customers at peak time (8pm to 10pm). Fibre/cable services at the postcode are subject to availability and may differ between properties within a postcode. Speeds can be affected by a range of technical and environmental factors. The speed at the property may be lower than that listed above. You can check the estimated speed and confirm availability to a property prior to purchasing on the broadband provider's website. Providers may increase charges. The information is provided and maintained by Decision Technologies Limited. **This is indicative only and based on a 2-person household with multiple devices and simultaneous usage. Broadband performance is affected by multiple factors including number of occupants and devices, simultaneous usage, router range etc. For more information speak to your broadband provider.
Map data ©OpenStreetMap contributors.








