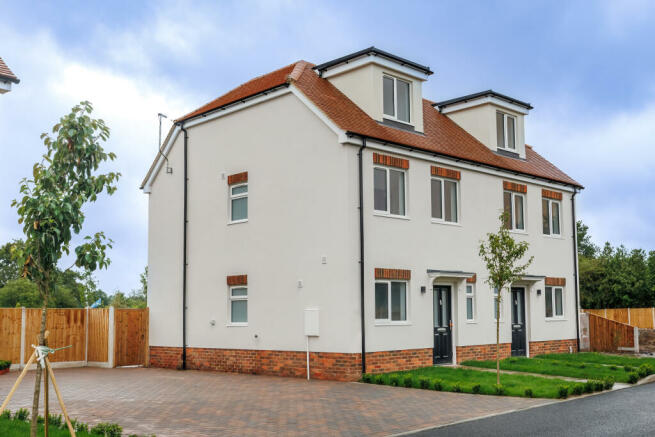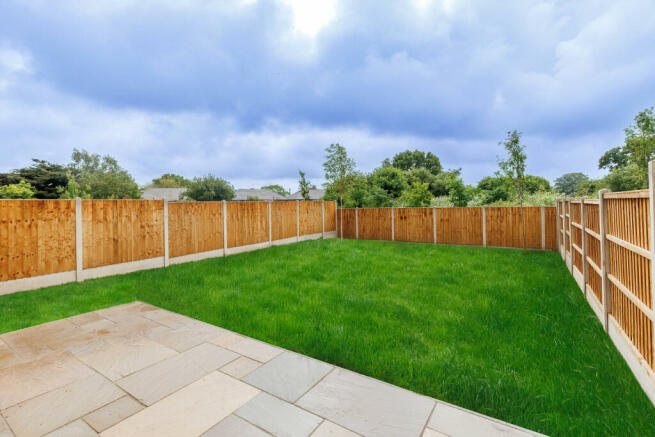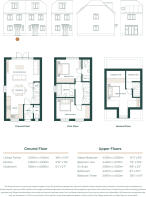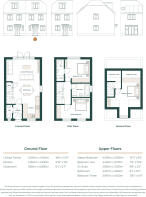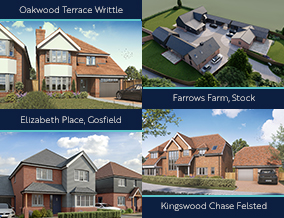
Smallholdings Mews, Southend-On-Sea

- PROPERTY TYPE
Semi-Detached
- BEDROOMS
3
- BATHROOMS
2
- SIZE
968 sq ft
90 sq m
- TENUREDescribes how you own a property. There are different types of tenure - freehold, leasehold, and commonhold.Read more about tenure in our glossary page.
Freehold
Key features
- Flooring Included Throughout
- Air Sourced Heating
- EV Ready
- Integrated Bosch Appliances
- En-suite Shower Room
- Underfloor Heating To Ground Floor
- Contemporary Fitted Bathroom
- Landscaped Gardens
Description
Located just off Eastwoodbury Lane, within this carefully planned development you’ll find a quality selection of homes suited to everyone from first-time buyers and families, through to those looking to downsize. Combining traditional materials with modern styling, high-end specifications, and a very high standard of construction, making these homes you’ll be pleased to come into time-and-time again.
All homes are finished to a high specification throughout, offering a contemporary feel with a grey Shaker style integrated kitchen and bathrooms fitted with quality branded sanitary ware and attractive high gloss tiles.
These three bedroom semi detached homes boast open plan living on the ground floor with French doors leading out to the rear garden, a useful under stairs storage cupboard and a cloakroom in the entrance hall.
The fully integrated kitchens are finished with stone worktops, splash back and upstands as well as an inset stainless steel sink.
On the first floor you are greeted with two double bedrooms, one with en-suite shower room and bedroom two which is serviced by the family bathroom.
Bedroom 3 is positioned on the 2nd floor which could also be used as an office or teenage snug as this space offers plenty of the light from the dorma window.
Internal Specification-
LVT Wood effect flooring laid to the cloakroom, hallway and kitchen floors
Integrated kitchen with Shaker style cabinetry
Stone worktops
Bosch Appliances
Air sourced heating
Underfloor heating to ground floor with individual thermostats
Radiators fitted on the first floor
Carpets laid to the living room, stairs, landing and bedrooms
Fully tiled bathrooms fitted with contemporary sanitary ware, illuminated mirror and graphite grey ladder radiator
External Specification-
Landscaped gardens
Patio area
Parking for two vehicles
Capacity for EV charging
10 Year Build Warranty
Outside Tap
PEA - B
Annual Service charge £250 per household
3 Bedroom Semi Detached Plots remaining - 4,5,6 & 7
Location-
Smallholdings Mews is perfectly positioned and enjoys easy access to a wealth of nearby amenities, as well as a excellent connections to the rest of Essex and London via the A127, A130, A13 and M25. Southend Airport’s Train Station, just moments from home, runs up to six services an hour during peak times and easy connections to the tube network. You can be in London Liverpool Street in just 52 minutes and Stratford in 43 minutes – also offering easy connections to the new Elizabeth Line at Shenfield – making travel right across London very simple.
The local area boasts a diverse selection of restaurants, cafes, and pubs, where you can savour delicious cuisines and socialize with friends and family.
For those who enjoy cultural events and entertainment, Southend offers theatre’s, art galleries, and live music venues to indulge in.
A short distance from Smallholdings, you'll find a variety of shopping centres and retail parks, catering to all your shopping needs. From high-street brands to specialty boutiques, there's something for everyone.
The nearby leisure facilities, such as gyms, cinemas, and entertainment complexes, offer abundant opportunities for recreation and relaxation.
Room Sizes-
Living/Family Room
5.04m x 4.55m
16'6" x 14'11"
Kitchen
3m x 2.29m
9'10" x 7'6"
Cloakroom
1.86m x 0.8m
6'1" x 2'7"
Principal Bedroom
4.55m x 2.8m
14'11" x 9'2"
Bedroom Two
3.4m x 3.17m
11'2" x 10'5"
Ensuite
2.95m x 1m
9'8" x 3'3"
Bathroom
2.47m x 1.8m
8'1" x 5'11"
Bedroom Three
3.97m x 4.55m
13'0" x 14'11"
- COUNCIL TAXA payment made to your local authority in order to pay for local services like schools, libraries, and refuse collection. The amount you pay depends on the value of the property.Read more about council Tax in our glossary page.
- Ask agent
- PARKINGDetails of how and where vehicles can be parked, and any associated costs.Read more about parking in our glossary page.
- Yes
- GARDENA property has access to an outdoor space, which could be private or shared.
- Yes
- ACCESSIBILITYHow a property has been adapted to meet the needs of vulnerable or disabled individuals.Read more about accessibility in our glossary page.
- Ask agent
Energy performance certificate - ask agent
Smallholdings Mews, Southend-On-Sea
Add your favourite places to see how long it takes you to get there.
__mins driving to your place
About Purely Property Group, Hatfield Peverel
Lawrence House, The Street, Hatfield Peverel, Essex, CM3 2DN

Purely Property Group are a specialist agency focusing 'PURELY' on the sale of Land & New Homes.
The Team have a combined Industry experience of over 50 Years and offer a bespoke and tailored service to each client.
Working with landowners and developers on sites of all shapes and sizes, Purely Land offer a complete service to maximise the potential of each opportunity. Dealing with plots ranging from single units all the way through to more strategic opportunities, totaling hundreds of homes.
Purely New Homes, in close partnership with Developers and Housebuilders, handle the Sale & Marketing of each individual new home and manage the entire process on behalf of their clients working in collaboration with local agents on any related sales. Ultimately, helping buyers to become homeowners no matter what it takes.
Your mortgage
Notes
Staying secure when looking for property
Ensure you're up to date with our latest advice on how to avoid fraud or scams when looking for property online.
Visit our security centre to find out moreDisclaimer - Property reference ZMV-36436666. The information displayed about this property comprises a property advertisement. Rightmove.co.uk makes no warranty as to the accuracy or completeness of the advertisement or any linked or associated information, and Rightmove has no control over the content. This property advertisement does not constitute property particulars. The information is provided and maintained by Purely Property Group, Hatfield Peverel. Please contact the selling agent or developer directly to obtain any information which may be available under the terms of The Energy Performance of Buildings (Certificates and Inspections) (England and Wales) Regulations 2007 or the Home Report if in relation to a residential property in Scotland.
*This is the average speed from the provider with the fastest broadband package available at this postcode. The average speed displayed is based on the download speeds of at least 50% of customers at peak time (8pm to 10pm). Fibre/cable services at the postcode are subject to availability and may differ between properties within a postcode. Speeds can be affected by a range of technical and environmental factors. The speed at the property may be lower than that listed above. You can check the estimated speed and confirm availability to a property prior to purchasing on the broadband provider's website. Providers may increase charges. The information is provided and maintained by Decision Technologies Limited. **This is indicative only and based on a 2-person household with multiple devices and simultaneous usage. Broadband performance is affected by multiple factors including number of occupants and devices, simultaneous usage, router range etc. For more information speak to your broadband provider.
Map data ©OpenStreetMap contributors.
