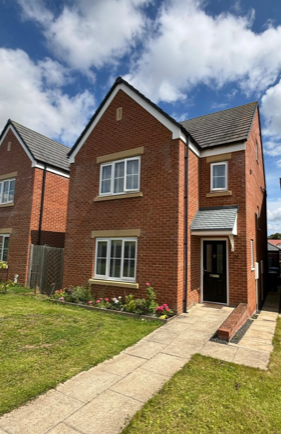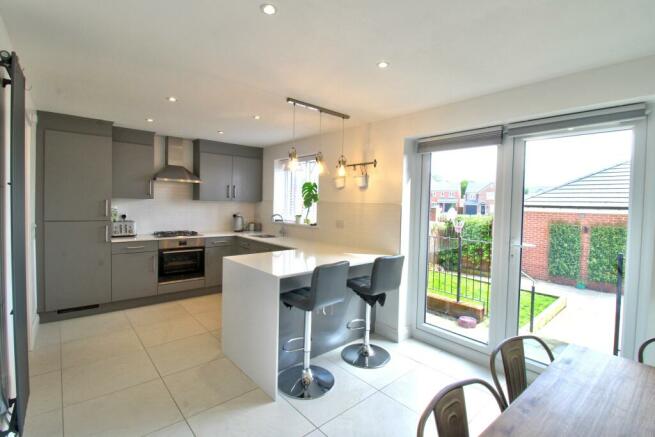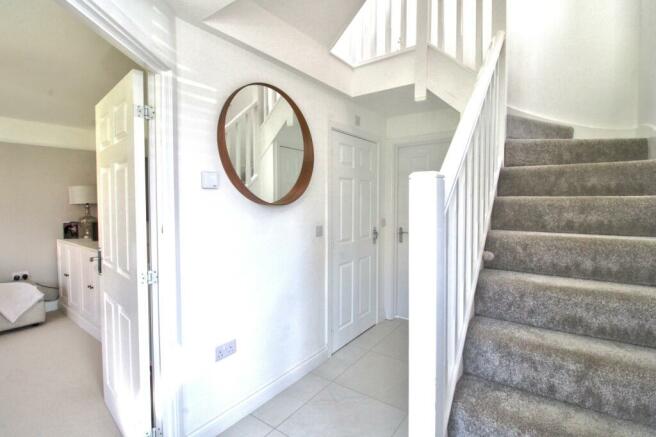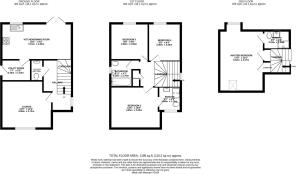Fennel Way, Morpeth, NE61

- PROPERTY TYPE
Detached
- BEDROOMS
4
- BATHROOMS
3
- SIZE
Ask agent
- TENUREDescribes how you own a property. There are different types of tenure - freehold, leasehold, and commonhold.Read more about tenure in our glossary page.
Freehold
Key features
- Must be viewed to be appreciated
- Easy access to Town and vast array of amenities
- Landscaped terraced rear garden
- Situated in a quiet location on the fringe of Morpeth
- Immaculate family home with neutral decor
- Home office/gym to the rear
- Driveway to the rear
- 2 en-suite bedrooms
- 3 Storey 4 bed family home
- Freehold
Description
SPACIOUS LIVING 4 BED DETACHED FAMILY HOUSE WITH HOME OFFICE/GYM AND LANDSCAPED REAR GARDEN- Well cared for light and airy, 3 storey, 4 bed detached property with two en-suite bedrooms positioned in a quiet end of cul de sac location in a highly sought after location on the fringe of the effervescent market Town of Morpeth on the prestigious Fairmoor Meadows Development. The property has been lovingly cared for and enhanced as the vendors have landscaped the rear gardens, installed new ceramic tiling to the ground floor, replaced the worktops with high quality Corian and have converted the garage in to an office/gym with power and heating.
The house is built in red brick, has a pretty porch entrance, a tiled roof, full uPVC glazing, good sized gardens to the front and rear in addition to a driveway for off street parking and former garage to the rear. All mains services are connected and this is all wrapped up in a lovely secure rear garden which boats two patio areas one with porcelain tiles, raised beds and a lush lawn area. There is access from the garden to the home office/gym. The property is tastefully appointed and offers an immaculate ready to move in to family home.
This delightful family home is ideally located being within the catchment area as well as within walking distance for Morpeth schools. It also has excellent transport links, including rail, and is close to the centre of Morpeth itself with its many amenities.
Recently voted one of the Sunday Times best places to live in Britain, Morpeth town combines stylish shops, a wide range of restaurants and bars, as well as a beautiful park and the William Turner Garden. As would be expected in a large town there are supermarkets, doctor's surgeries, dentists, a large leisure centre, golf course, and a lovely stretch of the river Wansbeck to walk along. Morpeth offers excellent schools, leisure facilities, shops, restaurants and pubs. There is easy access to the A1 for commuting to Newcastle city centre and good public transport links with regular bus services into Morpeth town centre and the nearby train station for services to Newcastle, Edinburgh, York and London Kings Cross.
Looking at the property from the front the house is well set back from the road by a generous lawn garden with [privacy planting to the front. There are wrought iron containing railings with gated entrance opening to a flagged pathway leading up to the front door. The pathway extends across the front to the left where there is timber gated access to the rear (the vendors currently have a secure cat pen here which could readily be removed should the purchaser seek to do so).
Entering the property through the uPVC part glazed door straight in to the hallway where there is a window to the side elevation allowing in plenty of natural lighting. The hallway is open to the stairs up to the bedroom and bathroom accommodation, enhancing the sense of space, and straight ahead we have a door through to the kitchen diner, next to which there a door to the ever-useful ground floor cloakroom and on our left there is a door through to the lounge. We have oversized ceramic tiles to the floor which extends through to the kitchen/diner, cloaks and utility room providing a unity of space.
The lounge is a generously proportioned room which is light and airy courtesy of a large picture window looking over the front elevation and offers a pleasant aspect over the front garden. The room offers plenty of space for a large suite of furniture.
Further along the hallway we have the cloakroom which has a white suite comprising of: a low level close coupled WC and a corner pedestal wash hand basin.
Opposite we have a large under stair storage cupboard.
At the end of the hallway, we have a door through to the kitchen/diner which extends the full width of the property and offers a fabulous space for modern day living. The sense of space and light is enhanced by the large wall mirror to the dining area.
The dining area is to the right and boasts; French doors out to the garden and feature panelling and the large wall mirror. This area offers plenty of space for a family sized table and chairs and is open through to the kitchen, being bisected by the breakfast bar.
To the left we have the kitchen which has been enhanced by the owners with new Silestone Quartz worktops and boxing above the wall units. There are plenty of wall and base units which have a contemporary dove grey high gloss finish with chrome handles, white worktops and white splashback tiling over in a cosmopolitan tile which has been laid in a brick pattern. There is an under counter electric oven, four burner gas hob with a chrome extraction unit over, integrated dishwasher and fridge/freezer and an under mounted stainless steel sink with mixer tap over. Above the sink we have a window out over the rear gardens allowing in plenty of natural light. From here there is a door through to the utility room.
The utility room has a good range of matching dove grey wall and base units, and offers plumbing for a washing machine and has a half modesty glazed door out to the side elevation.
Out to the rear of the property we have a generous sized back garden which has been landscaped and terraced by the vendors and offers; a paved patio area immediately out from the dining room with a lawn and tiled patio at the next level and at the very bottom there is a more extensive tiled patio area leading on to French doors in to the garage conversion. In the garden there are planted out pots and climbers offering a lovely splash of colour. The garden provides several options for seating and or dining in the warmer months. The garden is fully enclosed, and not directly overlooked, so offers a safe and private space for all the family to enjoy.
The garage has been converted and is insulated with; power, lighting and an electric wall heater making this a useable space. There is panelling to the lower walls and this space is currently been utilised as a gym but has formerly been used as a home office. Back to the lower patio where we have timber gated egress out to the rear with driveway parking for two vehicles.
Back though and up to the first floor where we have 3 bedrooms, one en-suite, and the family bathroom.
The first room off to the left is a small double/large single bedroom which has a window out over the rear elevation and is currently being utilised as a dressing room/office but offers plenty of space for a suite of bedroom furniture.
Next to this we have a double bedroom which also has a window out over the rear elevation.
The next room is the family bathroom which boasts a contemporary white suite comprising of: a rectangular bath, pedestal washbasin and a low level close coupled WC. The walls are tiled to half height behind the sanitary ware in an oversized grey tile and there is a modesty window out over the side elevation.
There is a large storage situated next to the bathroom, perfect as an airing cupboard.
The last room on this floor is a lovely light and airy spacious double bedroom room positioned on the front elevation and boasts an en-suite shower room. This room is perfect as a guest suite or as a master suite. There is plenty of space for a large suite of furniture and the shower room is of good proportions offering a white contemporary suite comprising of: a rectangular shower cubicle, low level close coupled WC and a pedestal wash basin. There is a modesty window out over the front elevation. There is tiling to full height behind the shower and to half height behind the remaining sanitary ware.
Up to the top floor where we have a fabulous light and airy master en-suite room. On route we have a window over the side elevation illuminating the staircase. The bedroom is a good size with a window out over the front elevation and a sky light over the rear elevation filling the room with natural lighting. There is a large storage cupboard and a door through to the en-suite shower room. The shower room is again in a contemporary style and boasts a white suite with: a corner shower cubicle, low level close coupled WC and pedestal wash hand basin. We have tiling to full height behind the shower and to 2/3rds height behind the remaining sanitary ware in a grey oversized tile with a sky light over the rear elevation.
All in all we have a fabulous family sized immaculately presented home ready to move in to. Positioned on a good size plot with the lovely terraced rear garden and gym/home office a lovely protected aspect to the frontage this house is just waiting for a new family to enjoy. All close to the heart of Morpeth in the hamlet of Fairmoor with its wonderful community spirit and with easy access to amenities, excellent schools for all ages and transport links. Absolutely must be viewed to be appreciated.
EPC band: C
Council tax band: E
Disclaimer
Whilst we make enquiries with the Seller to ensure the information provided is accurate, Yopa makes no representations or warranties of any kind with respect to the statements contained in the particulars which should not be relied upon as representations of fact. All representations contained in the particulars are based on details supplied by the Seller. Your Conveyancer is legally responsible for ensuring any purchase agreement fully protects your position. Please inform us if you become aware of any information being inaccurate.
Money Laundering Regulations
Should a purchaser(s) have an offer accepted on a property marketed by Yopa, they will need to undertake an identification check and asked to provide information on the source and proof of funds. This is done to meet our obligation under Anti Money Laundering Regulations (AML) and is a legal requirement. We use a specialist third party service together with an in-house compliance team to verify your information. The cost of these checks is £70 +VAT per purchase, which is paid in advance, when an offer is agreed and prior to a sales memorandum being issued. This charge is non-refundable under any circumstances.
- COUNCIL TAXA payment made to your local authority in order to pay for local services like schools, libraries, and refuse collection. The amount you pay depends on the value of the property.Read more about council Tax in our glossary page.
- Ask agent
- PARKINGDetails of how and where vehicles can be parked, and any associated costs.Read more about parking in our glossary page.
- Yes
- GARDENA property has access to an outdoor space, which could be private or shared.
- Yes
- ACCESSIBILITYHow a property has been adapted to meet the needs of vulnerable or disabled individuals.Read more about accessibility in our glossary page.
- Ask agent
Energy performance certificate - ask agent
Fennel Way, Morpeth, NE61
Add your favourite places to see how long it takes you to get there.
__mins driving to your place
Your mortgage
Notes
Staying secure when looking for property
Ensure you're up to date with our latest advice on how to avoid fraud or scams when looking for property online.
Visit our security centre to find out moreDisclaimer - Property reference 394997. The information displayed about this property comprises a property advertisement. Rightmove.co.uk makes no warranty as to the accuracy or completeness of the advertisement or any linked or associated information, and Rightmove has no control over the content. This property advertisement does not constitute property particulars. The information is provided and maintained by Yopa, Scotland & The North. Please contact the selling agent or developer directly to obtain any information which may be available under the terms of The Energy Performance of Buildings (Certificates and Inspections) (England and Wales) Regulations 2007 or the Home Report if in relation to a residential property in Scotland.
*This is the average speed from the provider with the fastest broadband package available at this postcode. The average speed displayed is based on the download speeds of at least 50% of customers at peak time (8pm to 10pm). Fibre/cable services at the postcode are subject to availability and may differ between properties within a postcode. Speeds can be affected by a range of technical and environmental factors. The speed at the property may be lower than that listed above. You can check the estimated speed and confirm availability to a property prior to purchasing on the broadband provider's website. Providers may increase charges. The information is provided and maintained by Decision Technologies Limited. **This is indicative only and based on a 2-person household with multiple devices and simultaneous usage. Broadband performance is affected by multiple factors including number of occupants and devices, simultaneous usage, router range etc. For more information speak to your broadband provider.
Map data ©OpenStreetMap contributors.




