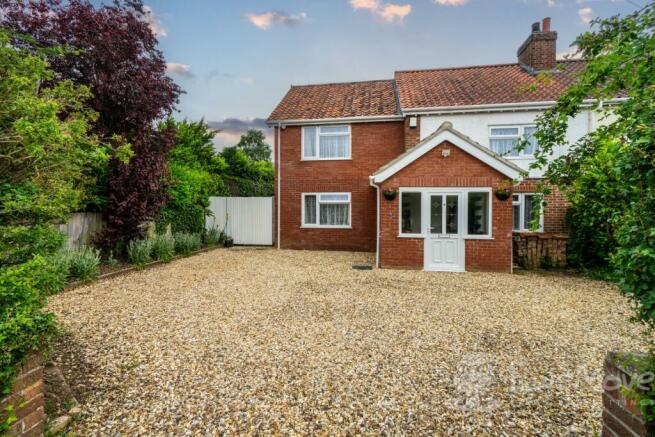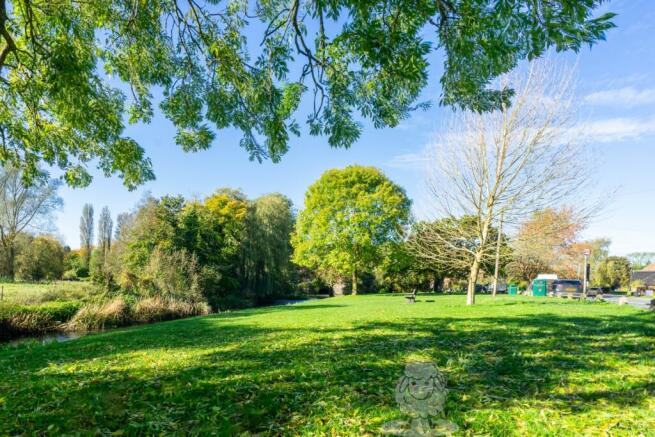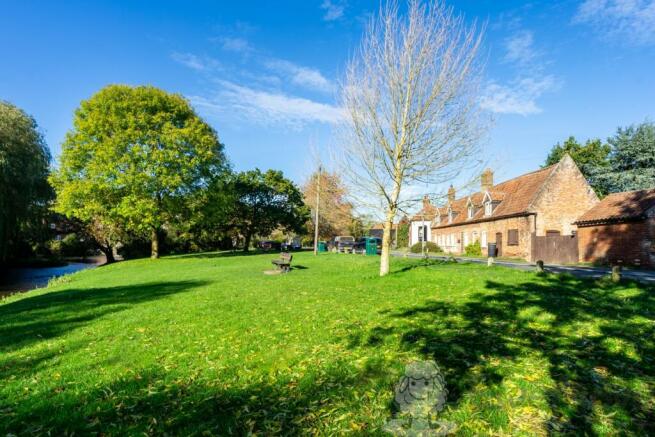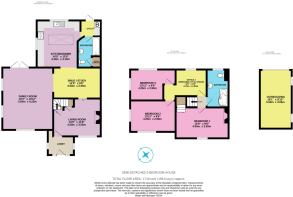Stocks Hill, Bawburgh, Norwich, Norfolk, NR9

- PROPERTY TYPE
Semi-Detached
- BEDROOMS
3
- BATHROOMS
2
- SIZE
1,718 sq ft
160 sq m
- TENUREDescribes how you own a property. There are different types of tenure - freehold, leasehold, and commonhold.Read more about tenure in our glossary page.
Freehold
Key features
- Quiet Village Location within a 6-Minute Drive of UEA and NNUH
- Excellent Dog-Friendly Pub within the Village - Walking Distance
- Extensive 3-Bedroom Semi-Detached House
- Substantial Kitchen and A Utility Space
- Abundant and Versatile Living Space
- Spacious Bathroom on Both Floors
- Sizeable, Verdant and Non-Overlooked Garden
- Ample Driveway Parking and Detached Outbuilding
Description
Welcome to Stocks Hill, Bawburgh. Greeting you with a large lobby to hide away all coats, shoes and life's clutter – it acts as a divide between the stresses of life and the calm within. From here you enter the sizable living rooms, each with unique character, versatility and scope. It's worth noting the downstairs is wheelchair-friendly, a feature that speaks to the space available.
Beyond the living spaces, the home also features an extensive kitchen-diner of over sixteen square metres featuring over five linear metres of worktop space. The built-in double oven, floor space to comfortably accommodate 6 diners and an American-style fridge-freezer, make this the perfect entertainment and gourmet hub. Literally capping it all is a bright lantern window allowing natural light to flow throughout.
Lastly, on the list of downstairs features is a full bathroom and separate utility space. Always useful for those later remodels to have a full second bathroom and continues the accessibility trend.
Upstairs sits three sizable double bedrooms, and a spacious bathroom. Leading to the second and third bedrooms is a versatile area that could be used as a guest, office, storage or play space. The combination of available space and wide windows brings natural light and options however your thoughts flow.
To the outside, as well as the driveway comfortably accommodating four cars with options for more, there is naturally the extensive back garden. This boasts a non-overlooked position and contains a versatile outbuilding that currently features a wide garage door, but equally could be remodelled into whatever is required.
With the calm River Yare just a short walk away, the adjacent green and local dog-friendly pub with many an accolade to its name, you could easily forget that Bawburgh is just 15 minutes from the centre of Norwich by car. Good schools, Bawburgh Golf Club, a retail park, the University of East Anglia, and the Norwich & Norfolk Hospital are all under a ten-minute drive away.
There is nothing like viewing a prospective home in person. We are open 24/7 to receive your request and look forward to welcoming you.
What3Words: ///sums.samplers.expectant
Living Room
4.5m x 3.55m - 14'9" x 11'8"
Fitted carpet, double-glazed window, open fireplace with brick surround, tiled hearth and solid wood mantel, understair storage cupboard, ceiling light, two alcoves, radiator, consumer unit and multiple sockets.
Family Room
5.9m x 4.25m - 19'4" x 13'11"
Fitted carpet, three double-glazed windows and French doors into garden, two ceiling lights, two radiators, TV aerial and multiple sockets.
Kitchen Diner
4.4m x 4.1m - 14'5" x 13'5"
Vinyl flooring, two double-glazed windows, roof lantern, fitted base and wall-mounted units, integrated dual oven, extractor hood and 5-ring electric hob, two ceiling lights radiator and multiple sockets.
Snug
4.5m x 2.9m - 14'9" x 9'6"
Fitted carpet, two ceiling lights, radiator and multiple sockets.
Utility
1.9m x 1.5m - 6'3" x 4'11"
Vinyl flooring, double-glazed exterior door to garden, houses the oil boiler, fitted base and wall-mounted units, heated towel rail, ceiling light and multiple sockets.
Ground Floor Bathroom
2.9m x 2.35m - 9'6" x 7'9"
Vinyl flooring, fitted bath with splashback tiling, Vanity wash basin with splashback tiling, toilet, ceiling light, radiator and airing cupboard.
Lobby
2.45m x 1.75m - 8'0" x 5'9"
Fitted carpet, two double-glazed windows, exterior door with window panels, ceiling light and radiator.
Bedroom 1
4.5m x 2.9m - 14'9" x 9'6"
Fitted carpet, double-glazed window, feature iron fireplace, ceiling light, storage cupboard over stairs, radiator and multiple sockets.
Bedroom 2
4.25m x 2.9m - 13'11" x 9'6"
Fitted carpet, two double-glazed windows, ceiling light, radiator and multiple sockets.
Bedroom Three
4.25m x 2.9m - 13'11" x 9'6"
Fitted carpets, two double-glazed windows, ceiling light, radiator and multiple sockets.
First Floor Bathroom
3.55m x 2m - 11'8" x 6'7"
Vinyl flooring, double-glazed window, wash hand basin with splashback tiling, L-shaped bath with shower mixer, fully tiled walls and glass screen, toilet, ceiling light, shaver socket and radiator.
Office
2.75m x 2.5m - 9'0" x 8'2"
Fitted carpet, double-glazed window, radiator, ceiling light and multiple sockets.
Brochures
Brochure- COUNCIL TAXA payment made to your local authority in order to pay for local services like schools, libraries, and refuse collection. The amount you pay depends on the value of the property.Read more about council Tax in our glossary page.
- Band: B
- PARKINGDetails of how and where vehicles can be parked, and any associated costs.Read more about parking in our glossary page.
- Yes
- GARDENA property has access to an outdoor space, which could be private or shared.
- Yes
- ACCESSIBILITYHow a property has been adapted to meet the needs of vulnerable or disabled individuals.Read more about accessibility in our glossary page.
- Ask agent
Stocks Hill, Bawburgh, Norwich, Norfolk, NR9
Add your favourite places to see how long it takes you to get there.
__mins driving to your place
Your mortgage
Notes
Staying secure when looking for property
Ensure you're up to date with our latest advice on how to avoid fraud or scams when looking for property online.
Visit our security centre to find out moreDisclaimer - Property reference 10431465. The information displayed about this property comprises a property advertisement. Rightmove.co.uk makes no warranty as to the accuracy or completeness of the advertisement or any linked or associated information, and Rightmove has no control over the content. This property advertisement does not constitute property particulars. The information is provided and maintained by EweMove, Covering East of England. Please contact the selling agent or developer directly to obtain any information which may be available under the terms of The Energy Performance of Buildings (Certificates and Inspections) (England and Wales) Regulations 2007 or the Home Report if in relation to a residential property in Scotland.
*This is the average speed from the provider with the fastest broadband package available at this postcode. The average speed displayed is based on the download speeds of at least 50% of customers at peak time (8pm to 10pm). Fibre/cable services at the postcode are subject to availability and may differ between properties within a postcode. Speeds can be affected by a range of technical and environmental factors. The speed at the property may be lower than that listed above. You can check the estimated speed and confirm availability to a property prior to purchasing on the broadband provider's website. Providers may increase charges. The information is provided and maintained by Decision Technologies Limited. **This is indicative only and based on a 2-person household with multiple devices and simultaneous usage. Broadband performance is affected by multiple factors including number of occupants and devices, simultaneous usage, router range etc. For more information speak to your broadband provider.
Map data ©OpenStreetMap contributors.




