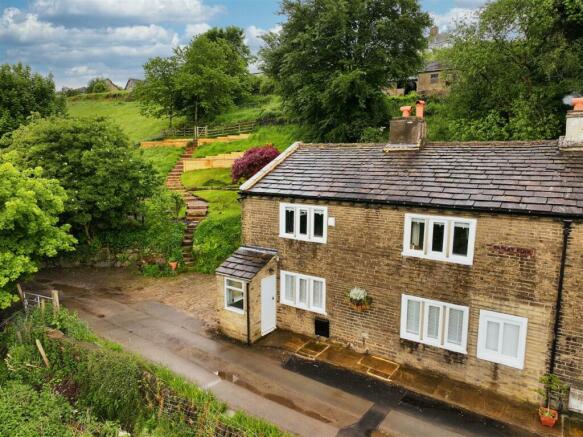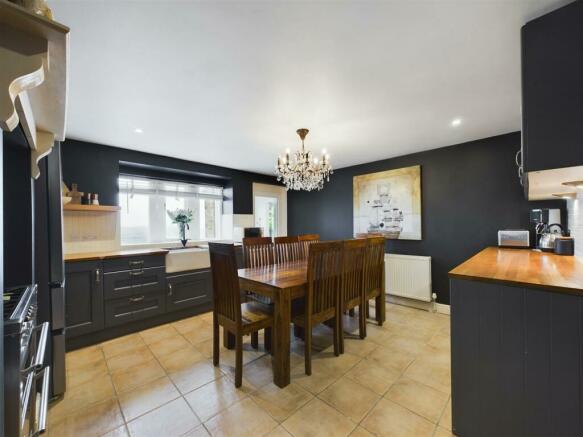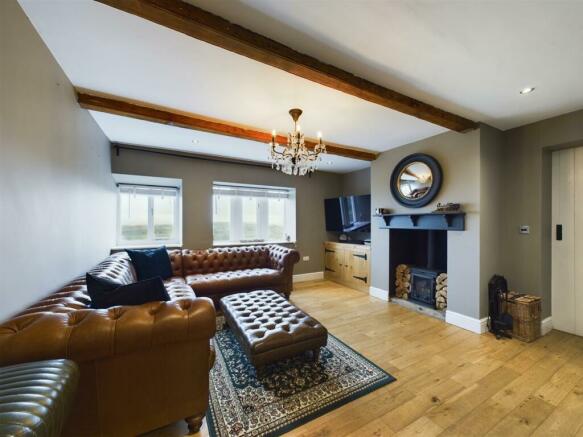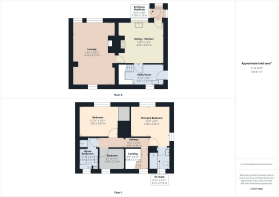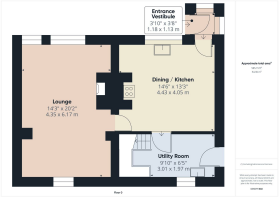2, Warley Edge, Warley, Halifax, HX2 7RL

- PROPERTY TYPE
Cottage
- BEDROOMS
3
- BATHROOMS
2
- SIZE
Ask agent
- TENUREDescribes how you own a property. There are different types of tenure - freehold, leasehold, and commonhold.Read more about tenure in our glossary page.
Freehold
Key features
- CHARMING COTTAGE
- METICULOUSLY RENNOVATED
- GENEROUS, LANDSCAPED GARDEN
- RARE OPPORTUNITY
- FANTASTIC PANORAMIC VIEWS
- SECLUDED RURAL SETTING
Description
Internally, the property briefly comprises; entrance vestibule, dining kitchen, lounge and utility room to the ground floor and principal bedroom with en-suite, two further bedrooms and house bathroom to the first floor.
Externally, a cobbled and flagged stone driveway provides off-street parking for three to four cars. Stone steps from the driveway lead up to a generous, fully landscaped garden with tiered seating areas, mature planting and shrubbery and a raised decking area, looking out South-facing to Warley Village and the countryside beyond.
Location - Occupying a rural position within the sought after village of Warley, situated approximately two miles to the west of Halifax town centre. The village benefits from a popular public house ‘The Maypole’ and is conveniently positioned for local amenities in Halifax town centre and outlining suburbs. Access to local train stations at Sowerby Bridge and Halifax, along with access to the M62 motorway at junction 24, Ainley Top approximately seven miles away, means the northern business centres of Leeds and Manchester are accessible.
General Information - Access is gained through a composite door into the entrance vestibule with a Upvc and glass door leading through to the welcoming dining kitchen, finished with tiled flooring and boasting a window enjoying an outlook over the surrounding countryside.
The kitchen offers a range of bespoke wall, drawer and base units with downlighters and with contrasting Oak worksurfaces incorporating a Belfast sink with mixer-tap. A gas oven with four-ring hob and extractor hood is set within the chimney breast.
Moving through to the charming lounge, an open space showcasing exposed Oak beams to the ceiling and benefitting from built-in storage and dual aspect windows enjoying an outlook over Warley Village and beyond. A log-burner sits at the focal point within the chimney breast.
A single step from the dining kitchen leads up to the utility room offering built-in storage and a range of bespoke wall, drawer and base units with contrasting Oak worksurfaces incorporating a Belfast sink with mixer-tap, plumbing for a washing machine and space for a dryer. A solid Oak door leads out to the rear elevation while an open staircase with spindle balustrade rises to the first floor.
Rising to the first floor. The spacious principal bedroom showcases dual aspect windows enjoying an outlook over the garden and open countryside, alongside a bespoke en-suite comprising a high-cistern w/c, handmade vanity unit incorporating a wash-hand basin and double walk-in rainfall shower.
A second double bedroom is set to the front of the property, taking advantage of the panoramic views of Warley and benefitting from built-in wardrobes. A further bedroom enjoys an outlook over the rear garden and benefits from a built-in sofa bed.
Completing the accommodation, the house bathroom boasts a contemporary four-piece suite comprising a w/c, pedestal wash-hand basin, panelled bath with overhead shower attachment and walk-in rainfall shower complimented by tiled surround.
Externals - To the side of the property a cobbled and flagged stone driveway provides off-street parking for three to four cars. Stone steps from the driveway rise to a generous, landscaped garden with a timber and pebbled pathway accessing different tiers.
A bark chipping pathway leads to a private, raised seating area and lawn. Continuing up the timber and pebbled stairs accesses three architectural planters, offering additional sitting areas with the opportunity to add planting and shrubbery.
A stone pathway then leads to a raised decking area bordered by spindle balustrade and boasting wonderful rural views, adjacent to an allotment containing mature planting and shrubbery.
Services - We understand that the property benefits from all mains services except drainage via a septic tank. Please note that none of the services have been tested by the agents, we would therefore strictly point out that all prospective purchasers must satisfy themselves as to their working order.
Directions - From Halifax town centre proceed up King Cross Street (A58) keeping right at the traffic lights to turn on to Parkinson Lane. Continue straight on at the mini roundabout to the ‘T’ junction and then take a right-hand turn on to Warley Road. Continue on Warley Road and then at the ‘T’ junction run left on to Gibbet Street turning into Roils Head Road. Proceed on Roils Head Road and then take a left-hand turn on to Warley Edge Lane. Proceed down Warley Edge Lane where No. 2 will be on your right-hand side.
For Satellite Navigation – HX2 7RL
Brochures
WS CB 2 Warley Edge A4 20pp 05_24.pdf- COUNCIL TAXA payment made to your local authority in order to pay for local services like schools, libraries, and refuse collection. The amount you pay depends on the value of the property.Read more about council Tax in our glossary page.
- Band: D
- PARKINGDetails of how and where vehicles can be parked, and any associated costs.Read more about parking in our glossary page.
- Yes
- GARDENA property has access to an outdoor space, which could be private or shared.
- Yes
- ACCESSIBILITYHow a property has been adapted to meet the needs of vulnerable or disabled individuals.Read more about accessibility in our glossary page.
- Ask agent
2, Warley Edge, Warley, Halifax, HX2 7RL
Add an important place to see how long it'd take to get there from our property listings.
__mins driving to your place
Get an instant, personalised result:
- Show sellers you’re serious
- Secure viewings faster with agents
- No impact on your credit score
Your mortgage
Notes
Staying secure when looking for property
Ensure you're up to date with our latest advice on how to avoid fraud or scams when looking for property online.
Visit our security centre to find out moreDisclaimer - Property reference 33131144. The information displayed about this property comprises a property advertisement. Rightmove.co.uk makes no warranty as to the accuracy or completeness of the advertisement or any linked or associated information, and Rightmove has no control over the content. This property advertisement does not constitute property particulars. The information is provided and maintained by Charnock Bates, Halifax. Please contact the selling agent or developer directly to obtain any information which may be available under the terms of The Energy Performance of Buildings (Certificates and Inspections) (England and Wales) Regulations 2007 or the Home Report if in relation to a residential property in Scotland.
*This is the average speed from the provider with the fastest broadband package available at this postcode. The average speed displayed is based on the download speeds of at least 50% of customers at peak time (8pm to 10pm). Fibre/cable services at the postcode are subject to availability and may differ between properties within a postcode. Speeds can be affected by a range of technical and environmental factors. The speed at the property may be lower than that listed above. You can check the estimated speed and confirm availability to a property prior to purchasing on the broadband provider's website. Providers may increase charges. The information is provided and maintained by Decision Technologies Limited. **This is indicative only and based on a 2-person household with multiple devices and simultaneous usage. Broadband performance is affected by multiple factors including number of occupants and devices, simultaneous usage, router range etc. For more information speak to your broadband provider.
Map data ©OpenStreetMap contributors.
