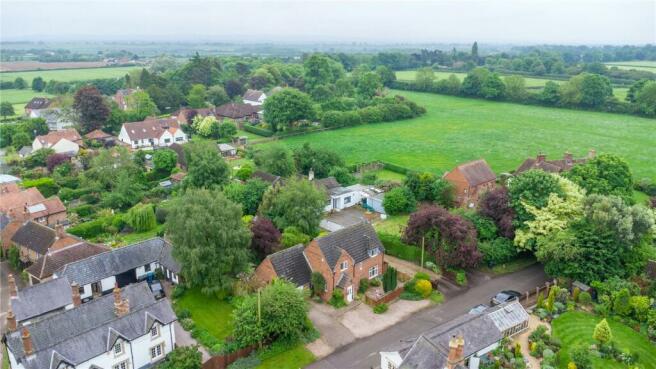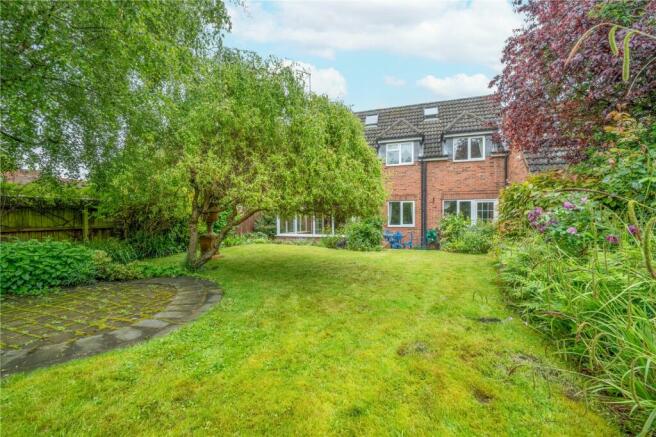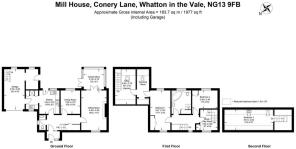
Conery Lane, Whatton, Nottingham, Nottinghamshire, NG13

- PROPERTY TYPE
Detached
- BEDROOMS
3
- BATHROOMS
1
- SIZE
Ask agent
- TENUREDescribes how you own a property. There are different types of tenure - freehold, leasehold, and commonhold.Read more about tenure in our glossary page.
Freehold
Key features
- Detached Family Home
- In the Region of 1700 sq ft
- Accommodation Over 3 Floors
- 3 Bedrooms plus Attic Space
- 2 Receptions & Conservatory
- Ample Off Road Parking
- Garage & Workshop
- Established Gardens
- No Through Lane
- Built in 1990
Description
Briefly comprising of a breakfast kitchen, integral garage, dining room, living room, conservatory, three bedrooms and a family bathroom this property also benefits from two further versatile rooms on the first floor that would be perfect as a home office and playroom.
Ground Floor - An entrance porch with exposed brick walls, and space for shoe and coat storage leads into the internal hallway with beautiful Parque flooring that provides access to the ground floor living accommodation including cloakroom with wash hand basin and WC. Stairs rise to the first floor from the centrally located hallway, with a large understairs storage cupboard below.
The powder blue, modern shaker kitchen benefits from a range of base and wall units under marble effect worktops with a sink with draining board under a window looking out onto the glorious gardens. Integrated appliances include a BOSCH five ring gas hob under AEG extractor fan, fridge, freezer, AEG dishwasher and CDA double oven.
A wonderful breakfast bar seats four creating a real hub to the home, whilst the shape of the kitchen affords a slightly separated utility space with undercounter washing machine and second sink with draining board. An external door leads out to the lovely garden patio, whilst a door from the utility end of the kitchen opens into the integral garage.
Fitted with an up and over garage door, the garage is of good proportions with a staircase rising from the rear of the garage to a room above that can also be accessed via the master bedroom.
To the right of the kitchen is a lovely dining room, also benefitting from lovely views onto the rear garden.
Offering double aspect views with a window to the front and the conservatory to the rear is the wonderful living room. An open fire with brick surround provides a wonderful focal point to this room.
Double doors open from the living room into the conservatory benefitting from tiled flooring, views onto the rear garden and external doors that open onto the patio that links with the kitchen creating the perfect internal/external entertaining space.
First Floor - Stairs rise to the first-floor landing, providing access to two of the three bedrooms and the family bathroom.
The principal bedroom is of large proportions with space for a double bed, dressing table and further bedroom furniture. The room benefits from a fitted wardrobe whilst a door leads into the extremely large walk-in wardrobe.
A door leads from the walk-in wardrobe, into another room, with access to the garage via the secondary staircase. This room is currently used for storage, however being of good proportions would work perfectly as a home office.
The family bathroom is fitted with a large corner bathtub, shower unit, fitted vanity units, wash hand basin and WC.
The second bedroom is also a well-proportioned double bedroom, with a fitted cupboard.
Completing the first-floor accommodation is a very versatile room, housing the staircase that rises to the second-floor bedroom. This room could be used as an extension of the bedroom itself for example as a dressing room, or as an independent space such as a study or playroom.
Second Floor - Stairs rise to the third bedroom, which runs the length of the property with space for a double bed and accompanying bedroom furniture whilst benefitting from a fitted wardrobe, wash hand basin and storage cupboards.
Grounds & Gardens - A driveway providing parking for multiple vehicles leads to the integral single garage.
To the rear is a beautiful garden, stocked with mature plants including cosmos, begonias, ballerina roses, peony roses, a weeping willow and a wonderful silver birch tree. Beds border the entire garden, with two patio areas providing wonderful seating and entertaining space. The remainder of the garden is laid to lawn.
Local Amenities - The lovely village of Whatton is located in the beautiful Vale of Belvoir. Whilst the village benefits from its own village hall, further amenities including schooling, public houses, dentists, cafés and restaurants can be found in the neighbouring village of Aslockton and the market town of Bingham.
The village also enjoys good road access via the A52 to the A46 Fosse Way leading north to Newark (quick rail link to London Kings Cross from both Newark and Grantham) and south to Leicester and M1 (J21a) and the A52 direct to Grantham, where the A1 trunk road is also accessible.
Services - Mains water, drainage, gas and electricity are understood to be connected. The property has a boiler with hot water tank. None of the services or appliances have been tested by the agent.
Fixtures And Fittings - Every effort has been made to omit any fixtures belonging to the Vendor in the description of the property and the property is sold subject to the Vendor's right to the removal of, or payment for, as the case may be, any such fittings, etc. whether mentioned in these particulars or not.
Possession - Vacant possession upon completion.
Tenure - Freehold for sale by private treaty.
Local Authority - Rushcliffe Borough Council
Council Tax Band: E
NO CHAIN
Brochures
Particulars- COUNCIL TAXA payment made to your local authority in order to pay for local services like schools, libraries, and refuse collection. The amount you pay depends on the value of the property.Read more about council Tax in our glossary page.
- Band: TBC
- PARKINGDetails of how and where vehicles can be parked, and any associated costs.Read more about parking in our glossary page.
- Yes
- GARDENA property has access to an outdoor space, which could be private or shared.
- Yes
- ACCESSIBILITYHow a property has been adapted to meet the needs of vulnerable or disabled individuals.Read more about accessibility in our glossary page.
- Ask agent
Conery Lane, Whatton, Nottingham, Nottinghamshire, NG13
Add your favourite places to see how long it takes you to get there.
__mins driving to your place




Trusted. Local. Independent.
Rex Gooding is the friendly alternative to national property agents. Being local gives us expertise in every aspect of property across Nottinghamshire. Being family-run means we're free to focus on you at every stage of your property journey.
The Gooding family's property roots go back to 1930 when the late Charles Gooding qualified as a Chartered Surveyor and went on to run his own Estate Agency. He was the Father of Rex Gooding and the grandfather of Chloe and Daniel Gooding.
The firm is governed by all the major regulatory bodies within the property industry and combines the use of revolutionary internet technology together with good old-fashioned customer service to provide Nottinghamshire's property owners for all their sales, lettings and management needs.
Your mortgage
Notes
Staying secure when looking for property
Ensure you're up to date with our latest advice on how to avoid fraud or scams when looking for property online.
Visit our security centre to find out moreDisclaimer - Property reference NOT240458. The information displayed about this property comprises a property advertisement. Rightmove.co.uk makes no warranty as to the accuracy or completeness of the advertisement or any linked or associated information, and Rightmove has no control over the content. This property advertisement does not constitute property particulars. The information is provided and maintained by Rex Gooding, West Bridgford. Please contact the selling agent or developer directly to obtain any information which may be available under the terms of The Energy Performance of Buildings (Certificates and Inspections) (England and Wales) Regulations 2007 or the Home Report if in relation to a residential property in Scotland.
*This is the average speed from the provider with the fastest broadband package available at this postcode. The average speed displayed is based on the download speeds of at least 50% of customers at peak time (8pm to 10pm). Fibre/cable services at the postcode are subject to availability and may differ between properties within a postcode. Speeds can be affected by a range of technical and environmental factors. The speed at the property may be lower than that listed above. You can check the estimated speed and confirm availability to a property prior to purchasing on the broadband provider's website. Providers may increase charges. The information is provided and maintained by Decision Technologies Limited. **This is indicative only and based on a 2-person household with multiple devices and simultaneous usage. Broadband performance is affected by multiple factors including number of occupants and devices, simultaneous usage, router range etc. For more information speak to your broadband provider.
Map data ©OpenStreetMap contributors.





