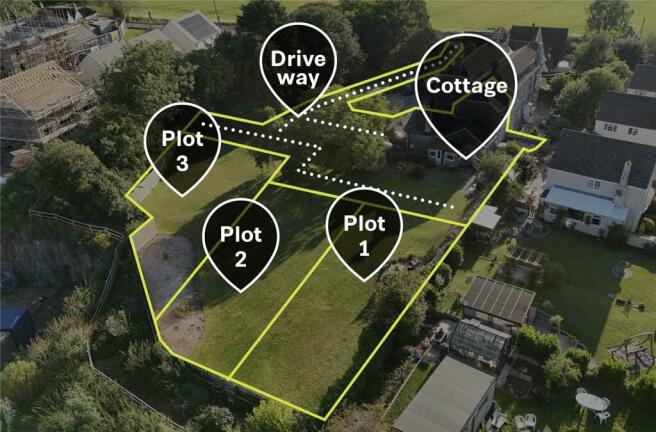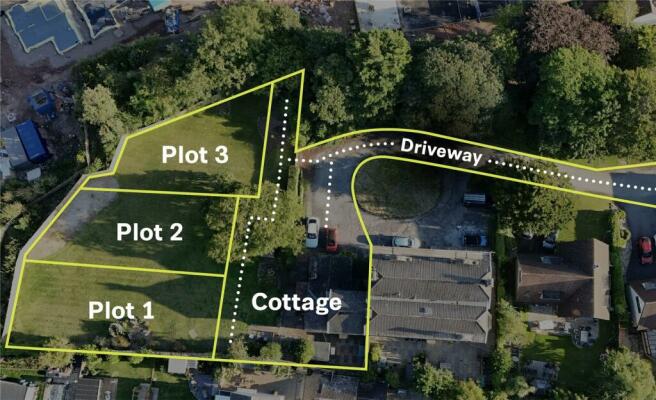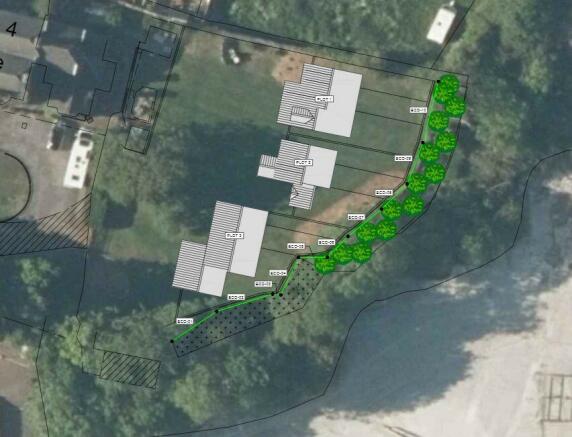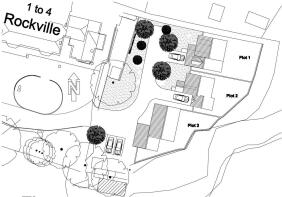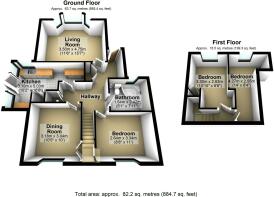
Bridge Road, Bleadon, Weston-super-Mare, North Somerset, BS24

- PROPERTY TYPE
Semi-Detached
- BEDROOMS
3
- BATHROOMS
1
- SIZE
Ask agent
- TENUREDescribes how you own a property. There are different types of tenure - freehold, leasehold, and commonhold.Read more about tenure in our glossary page.
Freehold
Key features
- An exceptional development prospect in the heart of Bleadon Village!
- Outline planning permission already secured (Ref: 23/P/1707/OUT)
- A development site which offers the promise of crafting three stunning detached dwellings
- A charming three-bedroom, semi-detached, freehold cottage already in situ requiring refurbishment
- Generous driveway leading from the road to the front of the property providing ample off street parking
- Excellently situated to enjoy the charm of village life with a comprehensive range of amenities a short drive away
- EPC rating E46, Council Tax Band B
Description
David Plaister Ltd are delighted to offer to the market this exceptional development prospect in the heart of Bleadon Village! Opportunities like this do not come to the market often and therefore booking a viewing is highly recommended.
A rare and unique opportunity to create a bespoke residential enclave in the picturesque village of Bleadon. Nestled in a sought-after location with outline planning permission already secured (Ref: 23/P/1707/OUT), this development site offers the promise of crafting three stunning detached dwellings that will redefine luxury living in this desirable area.
Key Features:
•Prime Location: Situated in the idyllic village of Bleadon, this development site offers the perfect blend of tranquillity and convenience. Residents will enjoy the charm of village life while being just a short drive or bus ride away from Weston-super-Mare’s town centre with a more comprehensive range of amenities.
•Planning Permission: With outline planning permission in place for three detached dwellings, the site is set for an enthusiastic developer to bring to life this phenomenal opportunity. Each property will include off-street parking and a private garden.
•Existing Cottage: Adding to the benefits of this property is the charming three-bedroom semi-detached cottage already in situ which is in need of some renovation. Whether retained as a private residence or integrated into the new development, this cottage lends a touch of history and character to the project.
•Lifestyle Amenities: Residents of this future development will have access to a wonderful village community, nearby schools, scenic walking trails, and the stunning landscapes of North Somerset.
Tenure: Freehold
EPC rating for existing dwelling: E46
Council tax band: B
Entrance
Step up to UPVC double glazed front entrance door to hallway.
Hallway
Part stone wall feature, doors to all ground floor rooms, stair flight rising to first floor, cupboard housing hot water storage tank and controls, vinyl flooring, radiator.
Living Room
A super room comprising coved ceiling, UPVC double glazed bay window to front of property, vinyl 'wood effect' floor covering, super fire surround with inset coal effect gas fire, two radiators, 2.93m ceiling height.
Bathroom
Corner panel bath with mixer tap shower attachment and glass doors over, low level W/C, pedestal wash hand basin, part tiled walls, heated towel rail, vinyl floor covering, UPVC double glazed window, extraction fan, spotlight track.
Bedroom One
UPVC double glazed window to rear, radiator. (Please note: Stair boxing protrudes into room)
Dining Room
Coved ceiling, dual aspect UPVC double glazed windows to rear and side, vinyl 'wood effect' flooring, radiator, spacious understairs storage cupboard.
Kitchen
A range of wall and floor units with 'marble effect' work surfaces and tiled splashbacks over, vinyl flooring, space for free standing cooker with extraction hood over, space and plumbing for appliances, one and half bowl coated sink and drainer with swan neck mixer tap over, triple aspect UPVC double glazed windows and double doors to rear patio and garden area.
Stairs
Rising to first floor landing from hallway.
First Floor Hallway
Doors to bedrooms two and three.
Bedroom Two
UPVC double glazed window to front, radiator, space/recess for wardrobe, a light and bright room.
Bedroom Three
UPVC double glazed window to front, radiator, access to roof space.
Outside
Front
Ample off street parking, laid to slab and tarmac with mature trees and hedges, 'five bar' field gate to garden area and stables, second side 'five bar' gate to rear of property.
Rear
A spacious and versatile rear garden with outline planning permission approved for the construction of three detached dwellings. Ornamental fish pond, patio area, shed/storage area and an extensive area laid to lawn with mature trees and shrubs surrounding.
Stables
Stable block with two stables, one with power and light, water supply and hard standing flooring.
Planning Permission
Ref: 23/P/1707/OUT.
Tenure
Freehold.
Services
Mains electric, gas, water and drainage.
Viewings
By appointment with the agent only. Please contact David Plaister Ltd on or to organise a suitable appointment.
Brochures
Particulars- COUNCIL TAXA payment made to your local authority in order to pay for local services like schools, libraries, and refuse collection. The amount you pay depends on the value of the property.Read more about council Tax in our glossary page.
- Band: B
- PARKINGDetails of how and where vehicles can be parked, and any associated costs.Read more about parking in our glossary page.
- Yes
- GARDENA property has access to an outdoor space, which could be private or shared.
- Yes
- ACCESSIBILITYHow a property has been adapted to meet the needs of vulnerable or disabled individuals.Read more about accessibility in our glossary page.
- Ask agent
Bridge Road, Bleadon, Weston-super-Mare, North Somerset, BS24
Add your favourite places to see how long it takes you to get there.
__mins driving to your place
About David Plaister Ltd, Weston Super Mare
12 South Parade, Weston-super-Mare, North Somerset, BS23 1JN



Welcome to David Plaister Ltd
Welcome to David Plaister Ltd - A family owned, independent, local Estate Agent based in North Somerset. The David Plaister Ltd team has evolved over many years of successfully selling and letting all types of property. We offer an honest and approachable service with a friendly team willing to go above and beyond for any client or individual that interacts with our company. We strive to deliver the perfect combination of modern methods mixed with traditional values and work tirelessly to fulfil clients' instructions and exceed expectations.
Here at David Plaister Ltd, we have a huge passion for the property industry and for the beautiful local area that we are proud to call home. We pride ourselves on being well-versed in all aspects of property, offering a holistic service and building our agency on a strong foundation of knowledge which is widespread across the industry. We are fully qualified and regulated with a wealth of industry and local expertise.
We have been selling and letting properties in the area for over thirty years, endeavoring to deliver the exceptional service that comes with decades of experience. We truly value building well-established relationships with clients and certainly appreciate how stressful the process of selling, buying, or letting property can be. We aim to be involved in the entire process, providing a 'full-circle' service which leaves nothing to chance, making the process as stress free as possible and giving you the confidence that you and your property are in safe hands.
GET PROPERTY SAVVY!We have compiled our top tips to help you navigate the property market. Buying, selling or simply interested in the property industry, this series of weekly lessons will be right up your street.
Sign up through the below link:
https://www.subscribepage.com/z9e2n0
Your mortgage
Notes
Staying secure when looking for property
Ensure you're up to date with our latest advice on how to avoid fraud or scams when looking for property online.
Visit our security centre to find out moreDisclaimer - Property reference DPO220617. The information displayed about this property comprises a property advertisement. Rightmove.co.uk makes no warranty as to the accuracy or completeness of the advertisement or any linked or associated information, and Rightmove has no control over the content. This property advertisement does not constitute property particulars. The information is provided and maintained by David Plaister Ltd, Weston Super Mare. Please contact the selling agent or developer directly to obtain any information which may be available under the terms of The Energy Performance of Buildings (Certificates and Inspections) (England and Wales) Regulations 2007 or the Home Report if in relation to a residential property in Scotland.
*This is the average speed from the provider with the fastest broadband package available at this postcode. The average speed displayed is based on the download speeds of at least 50% of customers at peak time (8pm to 10pm). Fibre/cable services at the postcode are subject to availability and may differ between properties within a postcode. Speeds can be affected by a range of technical and environmental factors. The speed at the property may be lower than that listed above. You can check the estimated speed and confirm availability to a property prior to purchasing on the broadband provider's website. Providers may increase charges. The information is provided and maintained by Decision Technologies Limited. **This is indicative only and based on a 2-person household with multiple devices and simultaneous usage. Broadband performance is affected by multiple factors including number of occupants and devices, simultaneous usage, router range etc. For more information speak to your broadband provider.
Map data ©OpenStreetMap contributors.
