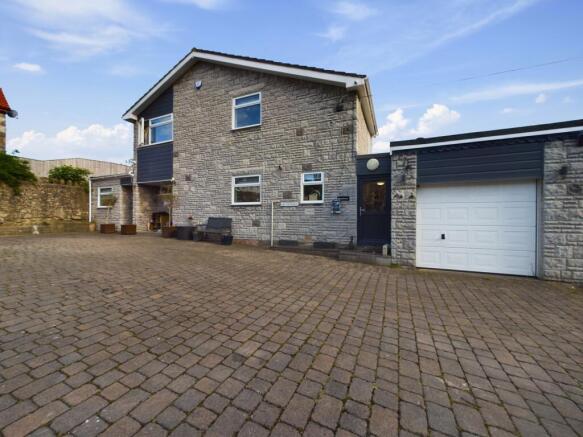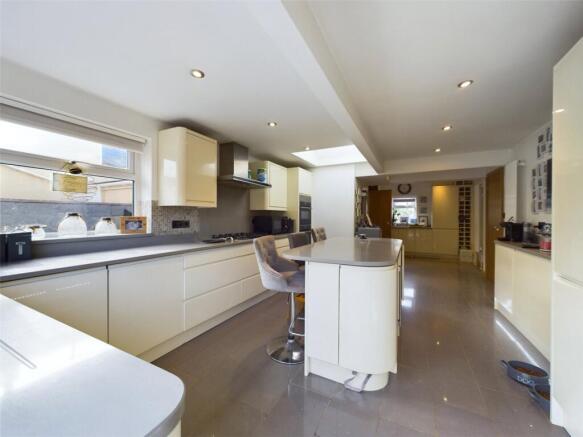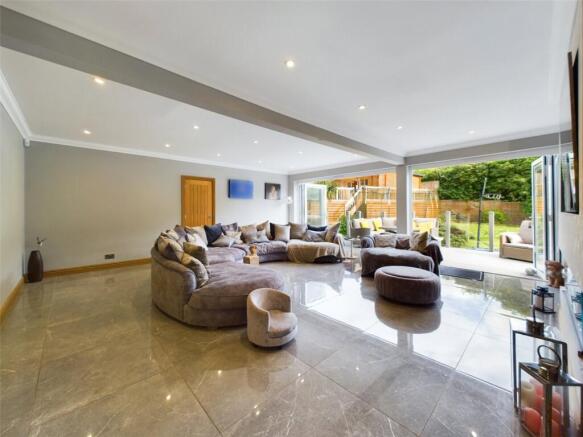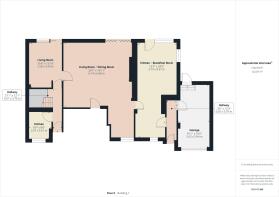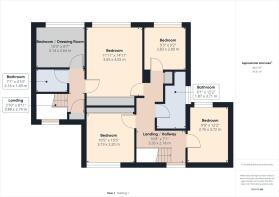
Mulberry Lane, Bleadon, Weston-super-Mare, North Somerset, BS24

- PROPERTY TYPE
Link Detached House
- BEDROOMS
5
- BATHROOMS
3
- SIZE
Ask agent
- TENUREDescribes how you own a property. There are different types of tenure - freehold, leasehold, and commonhold.Read more about tenure in our glossary page.
Freehold
Key features
- A commanding, four bedroom, freehold, link detached family home.
- Flexible accommodation with an annexe, idyllic for extended family or potential income opportunities.
- Well positioned in the heart of the village of Bleadon, with charming views over the neighbouring Church and grounds.
- An impressive private rear garden, enjoying approximately southerly facing aspects.
- A superb log cabin, provides opportunities for various uses including home office.
- A single garage providing useful storage space.
- EPC rating: tba, Council tax band: F
Description
Entrance
On approach to the property, there is a covered entrance area and step up to a composite entrance door into hallway.
Hallway
Inviting entrance area with tile flooring, doors to ground floor rooms, underfloor heating, ceiling light.
Cloakroom
Tiled flooring and walls, low level W/C, wash hand basin and pedestal, fixed UPVC double glazed window, radiator, ceiling spotlights.
Living / Dining Room
Prepare to be impressed by this light and bright main living area. With tile flooring and underfloor heating to match the entrance hallway, a UPVC double glazed window to front and fantastic aluminium double glazed bi folding doors onto rear garden and terrace area. A fantastic feature wall with inset electric fireplace and space for wall mounted TV, door to sitting room and door to kitchen. Ceiling spotlights throughout. A connecting door to the annexe.
Kitchen / Breakfast Room
Well presented kitchen / breakfast room with tiled flooring, a range of wall and floor units with granite worktops and up stands over. An inset composite sink, five burner gas hob with extraction hood over, double oven, integrated wine cooler, fridge / freezer, dishwasher and washing machine. With UPVC double glazed windows to side, front and rear, a timber framed skylight window and door onto rear terrace, two column radiators, cupboard housing wall mounted gas fired boiler, ceiling spotlight, door to rear hallway.
Rear Hallway
UPVC double glazed door to front, connecting doors to garage, ceiling lights.
Garage
An up and over garage door, power supply points and lighting, UPVC double glazed door to rear garden.
Stairs
Stairs rising to the first floor landing from the entrance hallway.
First Floor Landing
UPVC double glazed window with lovely views and outlook over the neighbouring church, timber and glass balustrade, doors to first floor rooms, roof access hatch and ceiling spotlights. Useful airing cupboard housing hot water tank.
Bedroom One
A super double bedroom with wood affect laminate flooring, UPVC double glazed window overlooking the rear garden, radiator, ceiling light, fitted wardrobes and storage.
Connecting Door
A connecting door to the first floor of the annex which is currently used as a dressing room and en-suite to the master bedroom.
Bedroom Two
Wood affect laminate flooring, UPVC double glazed window, fitted wardrobes and storage, radiator, ceiling light.
Bedroom Three
Wood affect flooring, UPVC double glazed window, radiator and ceiling light.
Bedroom Four
Wood affect laminate flooring, UPVC double glazed window, radiator and spotlight cluster.
Bathroom
Tile effect laminate flooring, a close coupled toilet, wash hand basin over vanity unit, panelled bath, enclosed main T-F shower, heated towel rail, UPVC double glazed window, extractor fan ceiling spotlight and tiled walls.
Annexe
Extended to the side of the property is a self-contained annexe with flexible uses and connecting doors to the main house.
Entrance
Composite double glazed entrance door into hallway.
Hallway
Tiled flooring, radiator, doors to ground floor rooms, under stairs storage cupboard, ceilings spotlight.
Kitchen
A range of wall and floor units with worktops and tiled splashback's over, inset composite sink and drainer positioned under a UPVC double glazed window. Two burner electric hob with extraction hood over, oven and microwave, integrated fridge, space and plumbing for appliance, ceiling spotlights.
Living Room
Tiled flooring, UPVC double glazed sliding patio door onto rear terrace, radiator, connecting door to main property.
Stairs rising from hallway to first floor landing.
First Floor Landing
Connecting door to bedroom one, doors to first floor rooms, useful storage cupboard housing gas fired boiler, UPVC double glazed window, ceiling light and ceiling spotlights.
Shower Room
Wood affect flooring, close coupled W/C with wash hand basin over vanity unit, walk in style mains fed shower and glass screen, skylight window radiator from extractor fan and lights.
Bedroom
Currently used as dressing room to bedroom one with wood effect flooring, UPVC double glazed window, fitted hanging rails and units, ceiling spotlights.
The annexE has a separate boiler and heating system for the hot water and heating.
Outside
Front
As you approach the property from the public highway there is a private road leading to a privately owned tarmac driveway where the vendors of Greystones have a 'right of access' over. This leads to a privately owned block paved driveway providing ample off street parking.
Rear
A wonderful private and enclosed rear garden enjoying approximately southerly facing aspects. Immediately to the rear is a level composite decking enclosed by glass balustrades and steps leading down to an area laid to Lawn. With gravel borders, and steps leading up to the log cabin.
Log Cabin / Garden Room
A timber building providing a fantastic garden space with double glazed windows and doors, two storage cupboards, power supply points and lighting. A raised timber decking enclosed by timber balustrade providing a private and secluded area.
Tenure
Freehold
Services
Mains electric, gas, drainage and water.
Brochures
Particulars- COUNCIL TAXA payment made to your local authority in order to pay for local services like schools, libraries, and refuse collection. The amount you pay depends on the value of the property.Read more about council Tax in our glossary page.
- Band: F
- PARKINGDetails of how and where vehicles can be parked, and any associated costs.Read more about parking in our glossary page.
- Yes
- GARDENA property has access to an outdoor space, which could be private or shared.
- Yes
- ACCESSIBILITYHow a property has been adapted to meet the needs of vulnerable or disabled individuals.Read more about accessibility in our glossary page.
- Ask agent
Mulberry Lane, Bleadon, Weston-super-Mare, North Somerset, BS24
Add an important place to see how long it'd take to get there from our property listings.
__mins driving to your place
Get an instant, personalised result:
- Show sellers you’re serious
- Secure viewings faster with agents
- No impact on your credit score
About David Plaister Ltd, Weston Super Mare
12 South Parade, Weston-super-Mare, North Somerset, BS23 1JN



Your mortgage
Notes
Staying secure when looking for property
Ensure you're up to date with our latest advice on how to avoid fraud or scams when looking for property online.
Visit our security centre to find out moreDisclaimer - Property reference DPO240400. The information displayed about this property comprises a property advertisement. Rightmove.co.uk makes no warranty as to the accuracy or completeness of the advertisement or any linked or associated information, and Rightmove has no control over the content. This property advertisement does not constitute property particulars. The information is provided and maintained by David Plaister Ltd, Weston Super Mare. Please contact the selling agent or developer directly to obtain any information which may be available under the terms of The Energy Performance of Buildings (Certificates and Inspections) (England and Wales) Regulations 2007 or the Home Report if in relation to a residential property in Scotland.
*This is the average speed from the provider with the fastest broadband package available at this postcode. The average speed displayed is based on the download speeds of at least 50% of customers at peak time (8pm to 10pm). Fibre/cable services at the postcode are subject to availability and may differ between properties within a postcode. Speeds can be affected by a range of technical and environmental factors. The speed at the property may be lower than that listed above. You can check the estimated speed and confirm availability to a property prior to purchasing on the broadband provider's website. Providers may increase charges. The information is provided and maintained by Decision Technologies Limited. **This is indicative only and based on a 2-person household with multiple devices and simultaneous usage. Broadband performance is affected by multiple factors including number of occupants and devices, simultaneous usage, router range etc. For more information speak to your broadband provider.
Map data ©OpenStreetMap contributors.
