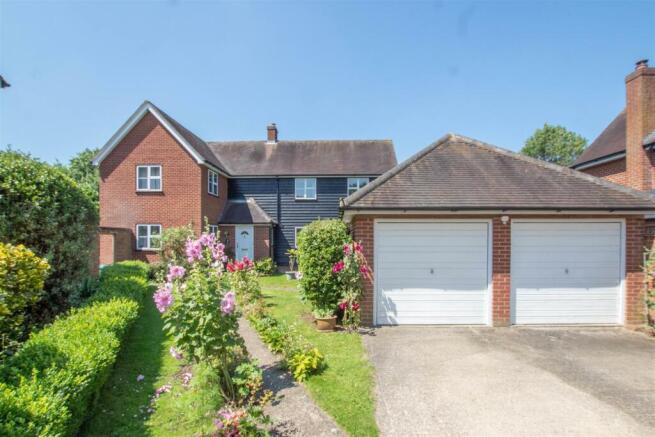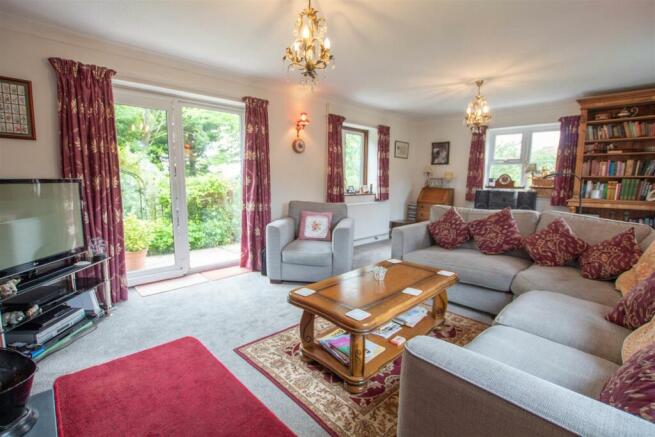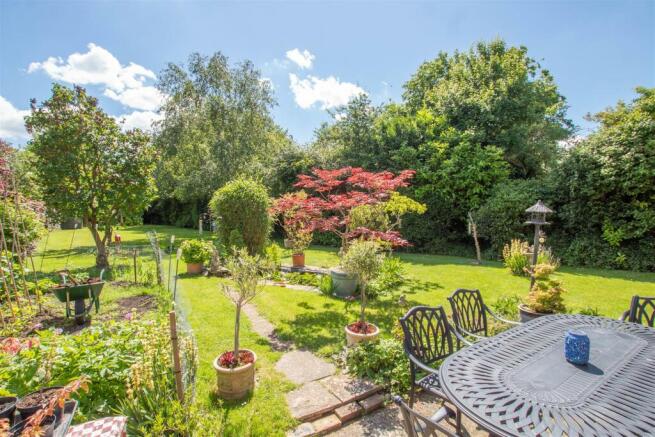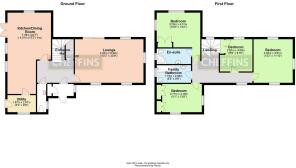
Birdbrook

- PROPERTY TYPE
Detached
- BEDROOMS
4
- BATHROOMS
2
- SIZE
1,582 sq ft
147 sq m
- TENUREDescribes how you own a property. There are different types of tenure - freehold, leasehold, and commonhold.Read more about tenure in our glossary page.
Freehold
Key features
- Four Double Bedrooms
- Substantial Plot 0.48 of an an acre.
- Peaceful Location
- Double Garage & Driveway
- Open Plan Kitchen/Dining & Family Room
- Utility Room
- Ensuite to Master Bedroom
- Huge Potential For Large Extension STP
- Solar Panels
Description
Birdbrook is a truly charming north Essex village with a handsome mix of period and character homes and a strong local community with a pretty thatched pub and parish Church. The village is set usefully away from passing traffic but within easy reach of the main local routes and towns including Haverhill (4 miles) and Halstead (11 miles). The City of Cambridge is around 23 miles away and the junction on to the A11 and down to the M11 is around 15 miles. There are mainline stations at Cambridge and Audley End (14 miles) and London Stansted airport is around 20 miles away.
Entrance Porch - Window to side, built in cupboard, inner doorway.
Entrance Hall - Understairs cupboard, radiator, stairs to landing.
Downstairs Cloakroom - Suite comprising low level WC, wall mounted wash hand basin, window to side, radiator.
Kitchen/Dining Room - 7.49m x 4.01m (24'7 x 13'2 ) - Impressive Dual aspect room overlooking the most wonderful gardens, the room has been opened out to offer a versatile kitchen/family room. There is a range of matching wall and base units with worksurfaces over. Sink unit with mixer taps, eye level oven with electric hob and extractor fan over, inset spotlights, breakfast bar, space and plumbing for appliances, two radiators, French doors opening onto gardens, windows to side and rear.
Utility Room - 2.97m x 1.57m (9'9 x 5'2 ) - Base units with worksurfaces over, sink with mixer taps, space and plumbing for appliances, water softener, window to front, door to rear, inset spotlights.
Lounge - 6.32m x 4.01m (20'9 x 13'2 ) - Triple aspect room with window to front side and rear, patio doors opening onto gardens, multi fuel burning stove, two radiators.
Landing - Loft access, window, radiator.
Bedroom One - 4.11m x 3.20m (13'6 x 10'6 ) - Dual aspect room with windows to side and rear, radiator, built in wardrobes.
En Suite - Fully tiled walls and flooring with white suite comprising low level WC, vanity wash hand basin, shower with screens, heated towel rail, window, inset spotlights.
Bedroom Two - 4.01m x 3.61m (13'2 x 11'10 ) - Triple aspect room, with windows to front side and rear, radiator.
Bedroom Three - 4.17m x 2.77m (13'8 x 9'1 ) - Built in wardrobes, window to front, radiator.
Bedroom Four - 3.00m x 2.97m (9'10 x 9'9 ) - Window to rear, radiator, built in wardrobe.
Family Bathroom - Tiled walls and window to side, white suite comprising vanity wash hand basin, low level WC, side panelled bath with shower over, heated towel rail.
Outside: - Front: The property is tucked away on a quiet private road cul de sac approached by a generous driveway with mature shrub and flower bed borders, there is a double garage with two up and over doors, power and light connected rear access door.
Rear: Private gardens that are laid to lawn with seating area and mature trees and shrub borders, housing for oil boiler.
Side: The impressive gardens measure just under 1/2 an acre with a beautiful expanse of lawn and a wealth of privacy with established hedgerow borders. The gardens back onto open fields & paddocks with a wooded area at the far end of the gardens. A number of fruit trees can be found in this tranquil haven alongside a green house. Solar panels are situated on the south side of the roof. Rear gated access.
Agents Note - For more information on this property, please refer to the Material Information brochure that can be found on our website.
Special Notes - VIEWINGS By appointment through the Agents.
SPECIAL NOTES
1. None of the fixtures and fittings are included in the sale unless specifically mentioned in these particulars.
2. Please note that none of the appliances or the services at this property have been checked and we would recommend that these are tested by a qualified person before entering into any commitment. Please note that any request for access to test services is at the discretion of the owner.
3. Floorplans are produced for identification purposes only and are in no way a scale representation of the accommodatio
Solar Panels - The property has the benefit of 16 solar panels fitted
Brochures
BirdbrookMaterial Information- COUNCIL TAXA payment made to your local authority in order to pay for local services like schools, libraries, and refuse collection. The amount you pay depends on the value of the property.Read more about council Tax in our glossary page.
- Band: F
- PARKINGDetails of how and where vehicles can be parked, and any associated costs.Read more about parking in our glossary page.
- Yes
- GARDENA property has access to an outdoor space, which could be private or shared.
- Yes
- ACCESSIBILITYHow a property has been adapted to meet the needs of vulnerable or disabled individuals.Read more about accessibility in our glossary page.
- Ask agent
Birdbrook
Add an important place to see how long it'd take to get there from our property listings.
__mins driving to your place
Get an instant, personalised result:
- Show sellers you’re serious
- Secure viewings faster with agents
- No impact on your credit score



Your mortgage
Notes
Staying secure when looking for property
Ensure you're up to date with our latest advice on how to avoid fraud or scams when looking for property online.
Visit our security centre to find out moreDisclaimer - Property reference 33132131. The information displayed about this property comprises a property advertisement. Rightmove.co.uk makes no warranty as to the accuracy or completeness of the advertisement or any linked or associated information, and Rightmove has no control over the content. This property advertisement does not constitute property particulars. The information is provided and maintained by Cheffins Residential, Haverhill. Please contact the selling agent or developer directly to obtain any information which may be available under the terms of The Energy Performance of Buildings (Certificates and Inspections) (England and Wales) Regulations 2007 or the Home Report if in relation to a residential property in Scotland.
*This is the average speed from the provider with the fastest broadband package available at this postcode. The average speed displayed is based on the download speeds of at least 50% of customers at peak time (8pm to 10pm). Fibre/cable services at the postcode are subject to availability and may differ between properties within a postcode. Speeds can be affected by a range of technical and environmental factors. The speed at the property may be lower than that listed above. You can check the estimated speed and confirm availability to a property prior to purchasing on the broadband provider's website. Providers may increase charges. The information is provided and maintained by Decision Technologies Limited. **This is indicative only and based on a 2-person household with multiple devices and simultaneous usage. Broadband performance is affected by multiple factors including number of occupants and devices, simultaneous usage, router range etc. For more information speak to your broadband provider.
Map data ©OpenStreetMap contributors.





