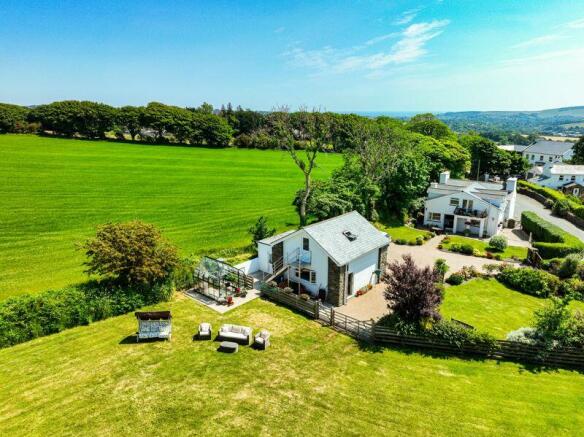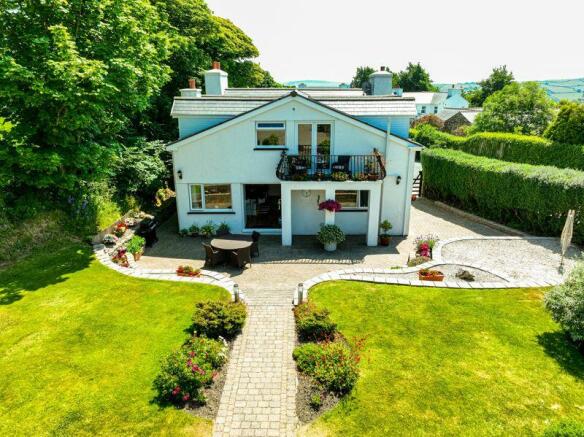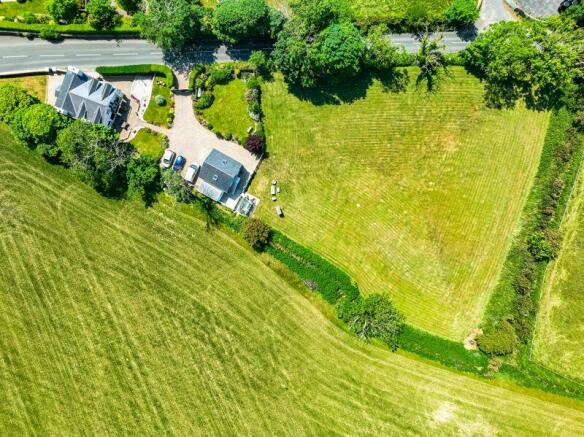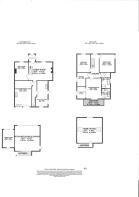Ballacain Cottage, Mount Rule, Braddan

- PROPERTY TYPE
Detached
- BEDROOMS
4
- BATHROOMS
3
- SIZE
Ask agent
- TENUREDescribes how you own a property. There are different types of tenure - freehold, leasehold, and commonhold.Read more about tenure in our glossary page.
Freehold
Key features
- Stunning, extended detached cottage in a sought after location
- 2 Recep, Utility Room, Boot Room, W.C., & modern Breakfast Dining Kitchen
- Master Bedroom with Walk in Wardrobe/Dressing Room & Ensuite, 3 further Beds & Family Bathroom
- Detached double Garage with first floor Home Office and large Garden Store to the side
- 1.3 acres of private gated grounds consisting of a 1 acre paddock
- Block paved driveway, parking and beautifully maintained gardens
- Short drive to Hospital, Douglas and Crosby's new amenities (Co-op & Costa coffee)
- Gas central heating, double glazing and private drainage
- Viewing highly recommended
Description
LOCATION
Travelling out of Douglas on the Peel Road, continue towards the Oak Tree roundabout and take the right hand turning up Braddan Road, past the school until the next roundabout. Continue straight ahead and keep travelling until you reach the Strang roundabout. Continue straight ahead on the Mount Rule Road and the property can be found on the right hand side after approx. 1 mile.
PORCH
6' 0'' x 5' 0'' (1.83m x 1.52m)
Outer UPVC door. Tiled floor. Inner timber door.
SITTING ROOM
18' 0'' x 14' 2'' (5.48m x 4.31m)
Attractive feature fireplace with inset multi fuel stove. Feature beamed ceiling.
DINING ROOM
14' 3'' x 10' 0'' (4.34m x 3.05m)
Feature fireplace. Beamed ceiling. Equally suited to a second sitting room, snug or playroom.
INNER HALL
10' 8'' x 3' 11'' (3.25m x 1.19m)
Access to Kitchen, Utility, Cloakroom and Sitting Room.
CLOAKROOM
6' 4'' x 2' 10'' (1.93m x 0.86m)
WC and pedestal wash hand basin over vanity unit. Tiled splashbacks.
UTILITY/BOOT ROOM/PANTRY
18' 4'' x 18' 11'' (5.58m x 5.76m)
Superb, versatile utility/bootroom/pantry with a breath of fitted cupboards housing concealed washing machine and tumble dryer. Sink unit. Door to outside.
KITCHEN
19' 6'' x 11' 8'' (5.94m x 3.55m)
Contemporary breakfast kitchen in gloss cream with dark Corian worksurfaces over. large, feature central island. 2 AEG Double AEG ovens, with matching induction hob. Double bowl sink unit with drainer. French doors to outside. Downlights. Wall mounted TV point. Sonos speakers in ceiling.
LANDING
BEDROOM 1
15' 0'' x 12' 0'' (4.57m x 3.65m)
Superb bedroom suite with a breath of fitted furniture and wonderful concealed dressing area. French doors to balcony overlooking the gardens and paddock. En-suite bathroom with WC, panelled bath, washbasin over vanity unit, WC and shower enclosure.
BEDROOM 2
14' 0'' x 12' 0'' (4.26m x 3.65m)
BEDROOM 3
14' 0'' x 11' 0'' (4.26m x 3.35m)
Spacious double room.
BEDROOM 4
10' 0'' x 8' 0'' (3.05m x 2.44m)
Double room.
FAMILY BATHROOM
8' 0'' x 12' 0'' (2.44m x 3.65m)
White suite with WC, pedestal washbasin, panelled bath and shower enclosure.
GARAGE/OFFICE
19' 6'' x 19' 8'' (5.94m x 5.99m)
Substantial 2 storey detached double garage with space for 2 cars and having flexible office area over with further potential. Hormann electrical sectional door.
Office over (, accessed via external aluminium steps.
Large attached lean-to forming garden store - 13'11 x 9'5.
OUTSIDE
Greenhouse: 10' x 8'.
Wonderful grass paddock of circa 1 acre bounded by mature hedging - versatile and suitable for a variety of family activities'! - (or smallholding/equestrian uses of course!)
Patio, beds and borders with lawned area to front and rear of house and adjoining the parking area.
SERVICES
Mains water and electricity. Private drainage. Gas central heating.
VIEWING
Viewing is strictly by appointment through CHRYSTALS.
Please inform us if you are unable to keep appointments.
POSSESSION
Vacant possession on completion of purchase.
The company do not hold themselves responsible for any expenses which may be incurred in visiting the same should it prove unsuitable or have been let, sold or withdrawn.
DISCLAIMER - Notice is hereby given that these particulars, although believed to be correct do not form part of an offer or a contract. Neither the Vendor nor Chrystals, nor any person in their employment, makes or has the authority to make any representation or warranty in relation to the property. The Agents whilst endeavouring to ensure complete accuracy, cannot accept liability for any error or errors in the particulars stated, and a prospective purchaser should rely upon his or her own enquiries and inspection. All Statements contained in these particulars as to this property are made without responsibility on the part of Chrystals or the vendors or lessors.
Brochures
Property BrochureFull Details- COUNCIL TAXA payment made to your local authority in order to pay for local services like schools, libraries, and refuse collection. The amount you pay depends on the value of the property.Read more about council Tax in our glossary page.
- Ask agent
- PARKINGDetails of how and where vehicles can be parked, and any associated costs.Read more about parking in our glossary page.
- Yes
- GARDENA property has access to an outdoor space, which could be private or shared.
- Yes
- ACCESSIBILITYHow a property has been adapted to meet the needs of vulnerable or disabled individuals.Read more about accessibility in our glossary page.
- Ask agent
Energy performance certificate - ask agent
Ballacain Cottage, Mount Rule, Braddan
Add your favourite places to see how long it takes you to get there.
__mins driving to your place
Your mortgage
Notes
Staying secure when looking for property
Ensure you're up to date with our latest advice on how to avoid fraud or scams when looking for property online.
Visit our security centre to find out moreDisclaimer - Property reference 12030210. The information displayed about this property comprises a property advertisement. Rightmove.co.uk makes no warranty as to the accuracy or completeness of the advertisement or any linked or associated information, and Rightmove has no control over the content. This property advertisement does not constitute property particulars. The information is provided and maintained by Chrystals, Isle of Man. Please contact the selling agent or developer directly to obtain any information which may be available under the terms of The Energy Performance of Buildings (Certificates and Inspections) (England and Wales) Regulations 2007 or the Home Report if in relation to a residential property in Scotland.
*This is the average speed from the provider with the fastest broadband package available at this postcode. The average speed displayed is based on the download speeds of at least 50% of customers at peak time (8pm to 10pm). Fibre/cable services at the postcode are subject to availability and may differ between properties within a postcode. Speeds can be affected by a range of technical and environmental factors. The speed at the property may be lower than that listed above. You can check the estimated speed and confirm availability to a property prior to purchasing on the broadband provider's website. Providers may increase charges. The information is provided and maintained by Decision Technologies Limited. **This is indicative only and based on a 2-person household with multiple devices and simultaneous usage. Broadband performance is affected by multiple factors including number of occupants and devices, simultaneous usage, router range etc. For more information speak to your broadband provider.
Map data ©OpenStreetMap contributors.




