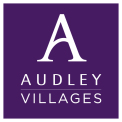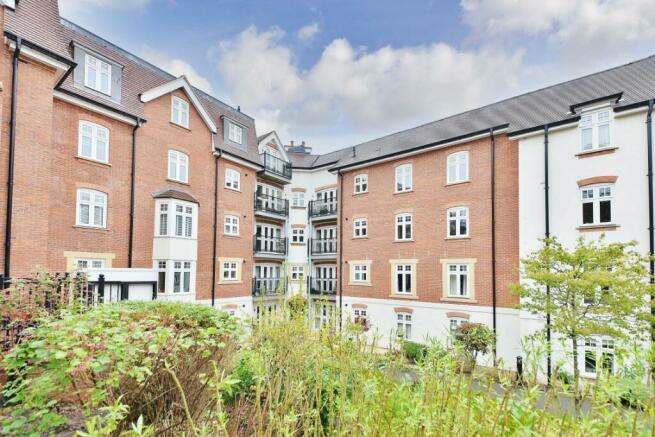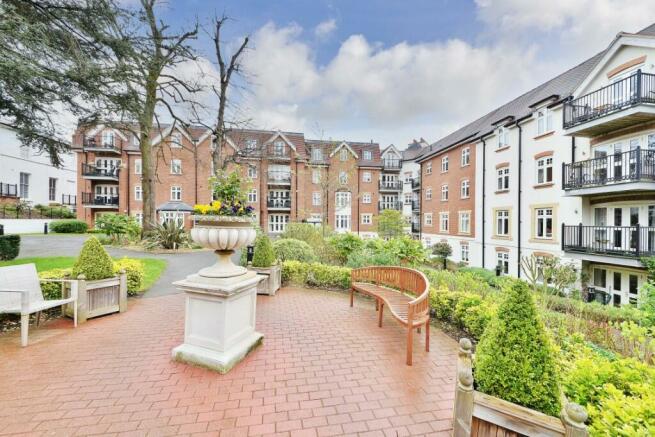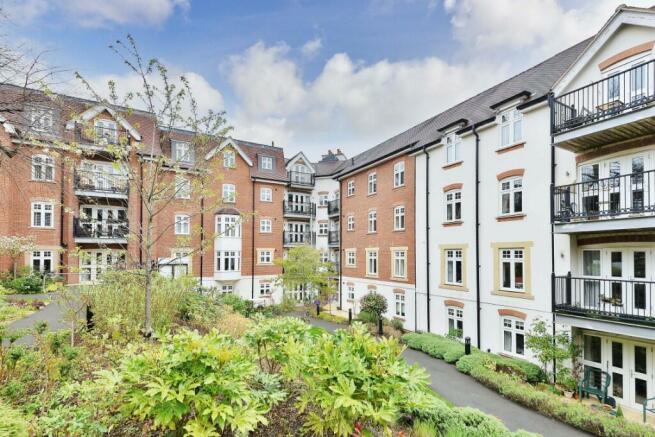Church Road, Birmingham, B15

- PROPERTY TYPE
Retirement Property
- BEDROOMS
2
- BATHROOMS
2
- SIZE
872 sq ft
81 sq m
Key features
- Second floor apartment with private balcony
- Main bedroom with an en suite shower room
- Guest bedroom and bathroom
- SieMatic kitchen with integrated appliances
- Spacious living / Dining room that offers access to the balcony
Description
The main bedroom is well-appointed and offers fitted wardrobes and an en suite shower room. There is also a modern SieMatic kitchen with integrated appliances including oven, hob, dishwasher and washing machine. In addition, the apartment offers a spacious living/dining room and a guest bathroom with Villeroy & Boch sanitaryware.
PROPERTY SPECIFICATION:
Second floor apartment with private balcony
Main bedroom with an en suite shower room
Guest bedroom and bathroom
SieMatic kitchen with integrated appliances
Spacious living / Dining room that offers access to the balcony
Property accessed by a serviced lift
Short walk to the main house
PROPERTY MEASUREMENTS:
Living/Dining Room 4.94 x 4.03 (16'2" x 13'2")
Kitchen 3.73 x 2.45 (12'2" x 8'0")
Main Bedroom 4.77 x 4.08 (15'7" x 13'4")
Bedroom 2 3.51 x 2.99 (11'6" x 9'8")
SHOW LESS
KITCHENS
Fully fitted SieMatic kitchen units with a choice of door finishes
Corian worktops
Integrated Bosch washer dryer
Integrated cooking appliances including Neff fan assisted oven and ceramic hob, auto sense extractor fan, microwave and dishwasher
Under unit kitchen lighting
Coloured glass splashback to hob
Soft door and drawer closers
Fully integrated fridge/freezer
Stainless steel bowl and a half inset sink with mixer tap spray head
Minoli ceramic floor tiles
BATHROOMS & EN SUITE
Elegant white Villeroy & Boch sanitary ware and Hansgrohe fittings
Minoli ceramic tiles to full height behind sink, WC, bath and shower areas
Walk-in shower with level access (en suite bathrooms)
Bathroom cabinets with integrated lighting and shaver points
Chrome heated towel rail
Glass screens to shower areas with Hansgrohe shower controls
INTERNAL FINISHES
All windows are double glazed and timber framed
Painted white internal doors with chrome ironmongery
Integral wardrobe to main bedroom
Carpet to hall, living/dining areas and bedrooms
Non-slip ceramic floor tiles to kitchen, bathroom and en suite
LIGHTING, HEATING & ELECTRICAL
Recessed down-lighting in kitchen, bathroom and en suite
Pendant lighting in living areas and bedrooms
Chrome sockets and switches with black inserts in kitchen (white to remaining areas)
Wiring for TV, FM and satellite signals to living room/dining room and looped to main bedroom
External lighting to terrace areas
Extract ventilation to kitchen and bathroom(s)
Telephone connection points in the living room and main bedroom
Fully controllable, independent, hot water heating system
SECURITY & SAFETY
Emergency call system
Smoke detector
Heat detector
Intruder alarm operated via a key pad in the hall and PIRs
Lifts to all floors available in all apartment buildings
SUSTAINABILITY FEATURES
Low energy lighting
A & B rated appliances to kitchen
This information provides only a general outline and guidance. The company reserves the right to alter the specification without notice prior to sale.
ABOUT AUDLEY ST. GEORGE'S PLACE
Audley St. George's Place village is located in the heart of Edgbaston, just a short stroll from the town's vibrant shops and restaurants. Situated close enough to the centre of Birmingham to enjoy its culture and art, Audley St George's Place is a luxury development which will provide 95 properties of outstanding quality. The village is designed to enhance the historic Regency architecture and create harmonious new buildings in keeping with the local surroundings.
This unique development was previously the home of the Royal School for the Deaf and is now being transformed to meet Audley's impeccable standards. For those with a preference for the vibrancy and bustle of town life, St George's Place offers beautiful and secure living in the centre of Edgbaston with private facilities to rival any country house hotel, including a restaurant, a lounge room, bistro bar, library, gym and fitness suite, and swimming pool.
Whether you want to be active, exercise and make the most of the local amenities, or simply take it easy, relax and enjoy a little peace, this village offers a life full of colour.
ADDITIONAL AMENITIES As an owner at Audley St George's Place you will automatically become a member of the Audley Club. This membership entitles you to use the facilities, including the restaurant, bistro bar, health and wellbeing centre, fitness suite and swimming pool. There are also regular owners-only swimming sessions and an owners' library.
Please note that a monthly management charge and deferred fees apply to all properties in an Audley village. Flexible Audley Care packages are available at an additional cost.
Brochures
Brochure 1- COUNCIL TAXA payment made to your local authority in order to pay for local services like schools, libraries, and refuse collection. The amount you pay depends on the value of the property.Read more about council Tax in our glossary page.
- Ask agent
- PARKINGDetails of how and where vehicles can be parked, and any associated costs.Read more about parking in our glossary page.
- Covered,Gated,EV charging,Allocated
- GARDENA property has access to an outdoor space, which could be private or shared.
- Ask agent
- ACCESSIBILITYHow a property has been adapted to meet the needs of vulnerable or disabled individuals.Read more about accessibility in our glossary page.
- Ask agent
Church Road, Birmingham, B15
Add an important place to see how long it'd take to get there from our property listings.
__mins driving to your place
Notes
Staying secure when looking for property
Ensure you're up to date with our latest advice on how to avoid fraud or scams when looking for property online.
Visit our security centre to find out moreDisclaimer - Property reference 40ChamberlainPlace. The information displayed about this property comprises a property advertisement. Rightmove.co.uk makes no warranty as to the accuracy or completeness of the advertisement or any linked or associated information, and Rightmove has no control over the content. This property advertisement does not constitute property particulars. The information is provided and maintained by Audley Estates, Egham. Please contact the selling agent or developer directly to obtain any information which may be available under the terms of The Energy Performance of Buildings (Certificates and Inspections) (England and Wales) Regulations 2007 or the Home Report if in relation to a residential property in Scotland.
*This is the average speed from the provider with the fastest broadband package available at this postcode. The average speed displayed is based on the download speeds of at least 50% of customers at peak time (8pm to 10pm). Fibre/cable services at the postcode are subject to availability and may differ between properties within a postcode. Speeds can be affected by a range of technical and environmental factors. The speed at the property may be lower than that listed above. You can check the estimated speed and confirm availability to a property prior to purchasing on the broadband provider's website. Providers may increase charges. The information is provided and maintained by Decision Technologies Limited. **This is indicative only and based on a 2-person household with multiple devices and simultaneous usage. Broadband performance is affected by multiple factors including number of occupants and devices, simultaneous usage, router range etc. For more information speak to your broadband provider.
Map data ©OpenStreetMap contributors.



