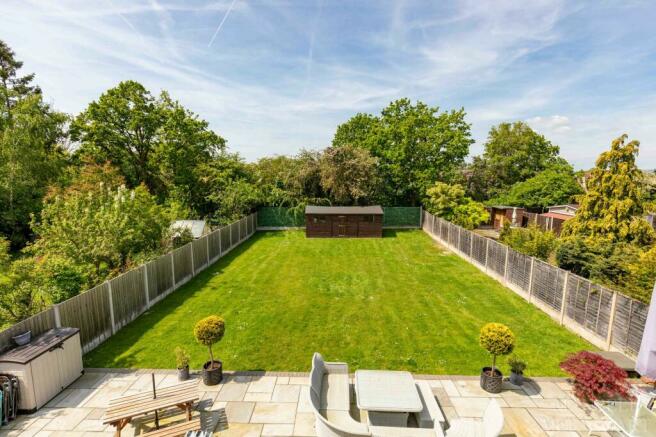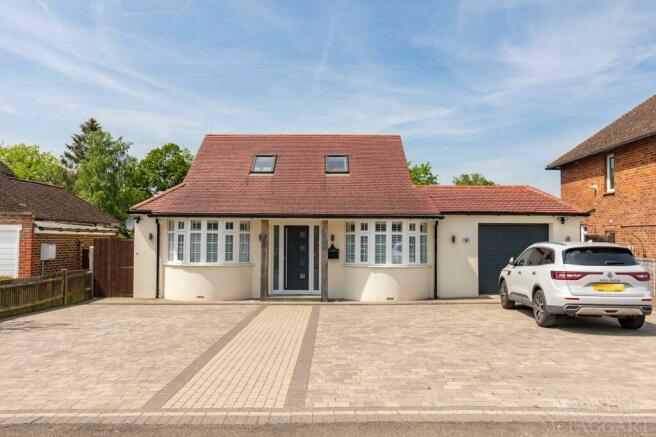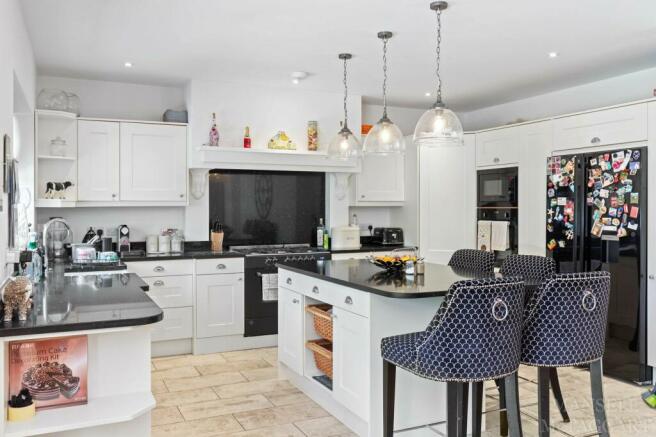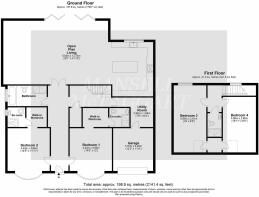Raleigh Drive, Smallfield, RH6

- PROPERTY TYPE
Detached
- BEDROOMS
4
- BATHROOMS
4
- SIZE
2,141 sq ft
199 sq m
- TENUREDescribes how you own a property. There are different types of tenure - freehold, leasehold, and commonhold.Read more about tenure in our glossary page.
Freehold
Key features
- An opportunity to purchase a detached 4-bedroom 4-bathroom chalet bungalow.
- The property is deceptively spacious, having been extended and refurbished
- Large, paved frontage providing off-road parking for 6-8 cars together with a garage.
- Wow factor open plan kitchen/breakfast, dining and living room, separate utility room with internal access to the garage.
- Master bedroom and bedroom 2 each with a walk-in wardrobe and ensuite shower room, 2 further double bedrooms, ensuite shower room and family bathroom.
- Recently extended with attractive décor, attention to detail and high specification including oak flooring, oak interior doors, underfloor heating.
- Stunning rear garden with an Indian sandstone terrace across the full width of the property, an expanse of lawn and a double shed.
- Council Tax Band 'D' and EPC 'D'
Description
Guide Price - £700,000 - £750,000 -
An opportunity to purchase a detached 4-bedroom 4-bathroom chalet bungalow. The property is deceptively spacious, having been extended and refurbished. Large, paved frontage providing off-road parking with a garage. Sunny rear garden which is not overlooked.
Approaching the property, there is an attractive brick-edged paved driveway providing off-road parking for 6-8 cars together with a garage to the right-hand side. To the left there is a pathway paved in the same style leading to the rear garden. There are 2 oak pillars flanking the front door which opens into the hallway. There is oak flooring flowing through into the extension. To the left is the master bedroom, to the right bedroom 2 with the stairs and utility room beyond on the right and the family bathroom on the left.
There are double doors from the hallway into the extension which has the wow factor given the attention to detail and high specification with underfloor heating throughout this space and 3 plus 2 bi-fold doors opening onto the terrace. The living area to the left presently has 2 large sofas with plenty of space for additional furniture. The central area has a dining table with space for 6-8 chairs together with another sofa. The kitchen/breakfast room is to the right and has tiled flooring and a central island with 4 bar stools and both cupboards and drawers. There are wall and base units on 3 sides of the room with full height cupboards all along the right -hand wall. The dark, sparkly quartz work surfaces create an effective contrast with the white gloss units. There is a butler sink beneath a large window overlooking the rear garden. There is an impressive range with 5 gas burners and a double oven within a white surround with a dark, sparkly splash back and discreetly positioned extractor. Other integrated items include a dishwasher, a double oven and an American style fridge/freezer. There is room for additional appliances in the separate utility room which houses the boiler and megaflow system together with space and plumbing for a washing machine, a tumble drier with useful interior access to the garage from here.
At the front of the property are the master bedroom and bedroom 2 and each one has a curved bay window. They are particularly spacious rooms both presently with a king-size bed. They are a mirror image and each has a walk-in wardrobe with hanging space and shelving and an ensuite shower room. The décor in the ensuites is striking with dark flooring and bright, white metro wall tiles. It is a contemporary look with a shower, white WC and wash hand basin with vanity unit below, ceiling spotlights and a ladder style radiator.
Further along the corridor the family bathroom has the same styling with the luxury of an oval bath at the far end of the room with feature waterfall taps set midway along the bath. There is a separate walk-in shower, white WC and rectangular wash hand basin with a floating vanity unit below. Again, there are ceiling spotlights and a chrome ladder style radiator.
Moving upstairs, the conversion now provides 2 further double bedrooms and a shower room. Bedroom 3 is to the right-hand side and is a large double running from the front to the rear of the property with a Velux window and another window to the rear. Bedroom 4 is a similar style again with a Velux window. There is useful eves storage which can be accessed from each of the bedrooms. The shower room is in the same styling as those downstairs and comprises a shower, white WC and wash hand basin, ceiling spotlights and a chrome ladder style radiator.
Outside:
Approaching the property, there is an attractive brick-edged paved driveway providing off-road parking for 6-8 cars together with a garage to the right-hand side. To the left there is a pathway paved in the same style leading to the rear garden.
The larger than average rear garden is both sunny and not overlooked. There is an impressive Indian sandstone terrace which runs across the full width of the property. There is plenty of space for garden furniture and so it is ideal for both relaxing and entertainment. The garden is fully fenced making it safe for children and pet friendly. There is an expanse of lawn and, at the far end, a double shed which could be re-configured if needed as an office for those working from home.
EPC Rating: D
Anti Money Laundering
In accordance with the requirements of the Anti Money Laundering Act 2022, Mansell McTaggart Copthorne Ltd. mandates that prospective purchaser(s) who have an offer accepted on one of our properties undergo identification verification. To facilitate this, we utilise MoveButler, an online platform for identity verification. The cost for each identification check is £20, including VAT charged by MoveButler at the point of onboarding, per individual (or company) listed as a purchaser in the memorandum of sale. This fee is non-refundable, regardless of the circumstances.
Referral Fees
We are pleased to offer our customers a range of additional services to help them with moving home. None of these services are obligatory and you are free to use service providers of your choice. Current regulations require all estate agents to inform their customers of the fees they earn for recommending third party services. If you choose to use a service provider recommended by Mansell McTaggart, details of all referral fees can be found at the link below. If you decide to use any of our services, please be assured that this will not increase the fees you pay to our service providers, which remain as quoted directly to you.
Brochures
Brochure 1- COUNCIL TAXA payment made to your local authority in order to pay for local services like schools, libraries, and refuse collection. The amount you pay depends on the value of the property.Read more about council Tax in our glossary page.
- Band: D
- PARKINGDetails of how and where vehicles can be parked, and any associated costs.Read more about parking in our glossary page.
- Yes
- GARDENA property has access to an outdoor space, which could be private or shared.
- Yes
- ACCESSIBILITYHow a property has been adapted to meet the needs of vulnerable or disabled individuals.Read more about accessibility in our glossary page.
- Ask agent
Raleigh Drive, Smallfield, RH6
Add an important place to see how long it'd take to get there from our property listings.
__mins driving to your place
Get an instant, personalised result:
- Show sellers you’re serious
- Secure viewings faster with agents
- No impact on your credit score

Your mortgage
Notes
Staying secure when looking for property
Ensure you're up to date with our latest advice on how to avoid fraud or scams when looking for property online.
Visit our security centre to find out moreDisclaimer - Property reference 50f8519b-8f15-438e-9fe1-2e0ed7c442da. The information displayed about this property comprises a property advertisement. Rightmove.co.uk makes no warranty as to the accuracy or completeness of the advertisement or any linked or associated information, and Rightmove has no control over the content. This property advertisement does not constitute property particulars. The information is provided and maintained by Mansell McTaggart, Horley. Please contact the selling agent or developer directly to obtain any information which may be available under the terms of The Energy Performance of Buildings (Certificates and Inspections) (England and Wales) Regulations 2007 or the Home Report if in relation to a residential property in Scotland.
*This is the average speed from the provider with the fastest broadband package available at this postcode. The average speed displayed is based on the download speeds of at least 50% of customers at peak time (8pm to 10pm). Fibre/cable services at the postcode are subject to availability and may differ between properties within a postcode. Speeds can be affected by a range of technical and environmental factors. The speed at the property may be lower than that listed above. You can check the estimated speed and confirm availability to a property prior to purchasing on the broadband provider's website. Providers may increase charges. The information is provided and maintained by Decision Technologies Limited. **This is indicative only and based on a 2-person household with multiple devices and simultaneous usage. Broadband performance is affected by multiple factors including number of occupants and devices, simultaneous usage, router range etc. For more information speak to your broadband provider.
Map data ©OpenStreetMap contributors.




