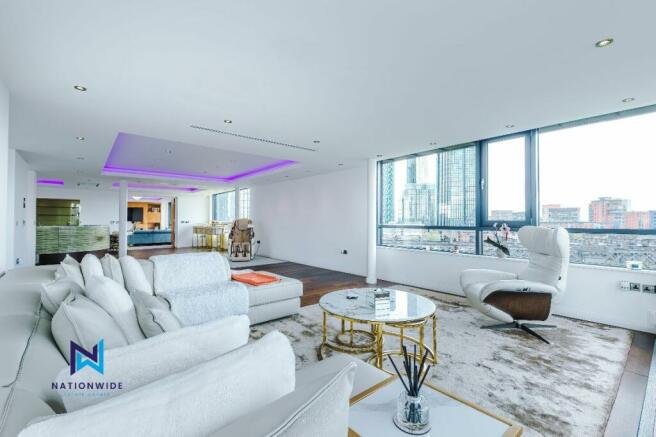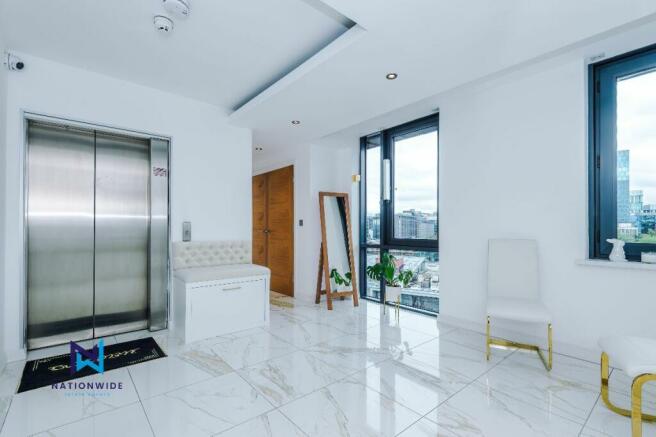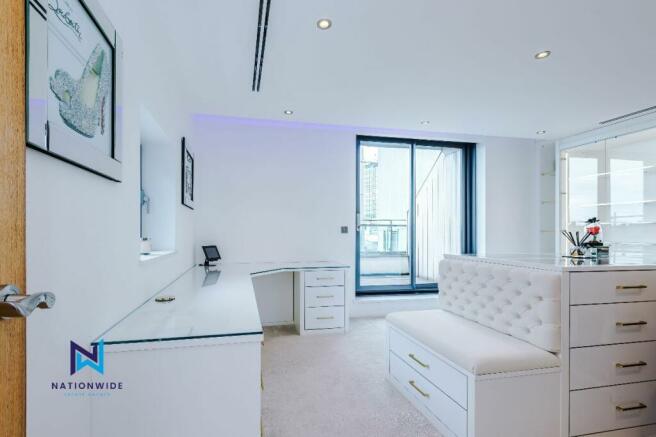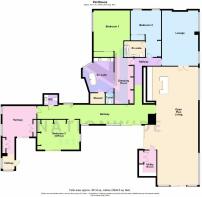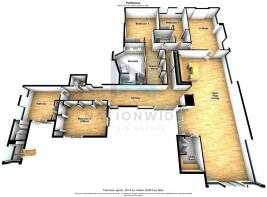360 Building, Rice Street, Manchester

Letting details
- Let available date:
- Ask agent
- Deposit:
- £8,645A deposit provides security for a landlord against damage, or unpaid rent by a tenant.Read more about deposit in our glossary page.
- Min. Tenancy:
- Ask agent How long the landlord offers to let the property for.Read more about tenancy length in our glossary page.
- Let type:
- Long term
- Furnish type:
- Furnished
- Council Tax:
- Ask agent
- PROPERTY TYPE
Penthouse
- BEDROOMS
2
- BATHROOMS
3
- SIZE
Ask agent
Key features
- Stunning Penthouse Apartment
- Three Double Bedrooms
- Ensuite to Master and Bedroom 2
- Large Open Plan Living and Kitchen Area
- Separate Lounge
- Large roof terrace
- Secure Underground Parking
- Luxury Modern Apartment
Description
The key operated lift takes you directly to a sole access, private entrance hall on the sixth floor with stunning tiled flooring and neutral décor. The apartment occupies the entire sixth floor of this building; making it your private and tranquil urban haven within the lively and vibrant city. The hall extends down past the lift and a door opens up to the stairs as an alternate entry/exit point to the apartment. To the right of the lift, the inlaid main door leads leads into the central hallway with dark solid wood flooring, which allows access to all main areas of the apartment.
A fully tiled WC/cloakroom boasting Porcelanosa sanitaryware comprising WC and hand basin can be accessed via a door on the left; conveniently located for when you are entering or exiting the apartment. Across the hall is the home office with a sleek and modern built-in corner desk benefitting from a glass top and drawers for storage. You will find built-in Strachan storage/display cabinets with glass shelving and doors along two of the walls. In the centre of the room is an additional storage/display island.
At the end of the main hallway, you will find an open plan kitchen/dining area/living room benefitting from dark solid wooden flooring. This room truly is the heart of the home with it's welcoming living space and a kitchen perfect for entertaining as well as access to both terraces via sliding doors. When opened, the large sliding doors create the perfect blend between indoor and outdoor living. Terrace one can also be accessed via sliding glass doors from the main hallway. The living area within the open plan room benefits from breath taking views of the city and is the perfect space to relax and unwind.
The kitchen benefits from top-tier, integrated Miele appliances including oven, grill, warming drawer, microwave and coffee maker; all integrated into the kitchen's rear wall along with floor to ceiling built-in storage cupboards. There is also a central island with two integrated Neff stovetops, the kitchen sink and an integrated AEG dishwasher. This kitchen's design is sleek, modern and makes use of the available space to its full potential.
A separate lounge can be accessed through double doors within the open plan kitchen/living space. This spacious room benefits from a built-in media wall with an electric fireplace, display points and built-in storage as well as two large windows filling the room with an abundance of natural light.
There is a convenient utility room accessible via the open plan living area which benefits from built-in storage, a fitted worktop and an integrated Neff washer dryer as well as an integrated dishwasher.
Upon entry into the master suite, you first enter into the closet/dressing room with ample built-in wardrobes, drawers and vanity. This room then leads into the master bedroom which is generously proportioned with additional built-in wardrobes with mirrored doors, a beautifully designed bed as well as a large, floor to ceiling window emphasising how open and spacious this room truly is. This expansive suite further benefits from a grand, spa inspired, fully tiled en-suite with Porcelanosa sanitaryware comprising WC, his and hers sinks, freestanding bathtub and separate walk-in shower.
Bedroom two is a great sized king benefitting from built-in wardrobes as well as an en-suite. This room also boasts two large windows flooding the space with natural light; creating a light and airy sanctuary. The fully tiled en-suite with Porcelanosa sanitaryware comprising WC, hand basin and shower.
Externally, this property benefits from two private rooftop terraces; a true luxury when it comes to apartment living. Terrace one is exceptionally spacious and is the ideal place to entertain in the warmer months. This terrace can be accessed from three separate points throughout the apartment further allowing for a seamless transition between indoor and outdoor living. Terrace two is the ideal space to sit and enjoy a morning coffee while taking in the spectacular views of the city. There are two allocated parking spaces available within a private, secure underground car park; immediately adjacent to the lift. Further benefits include air conditioning throughout the apartment and coloured mood lighting throughout to create a warm and welcoming atmosphere.
This apartment is truly one of a kind and puts a real emphasis on luxury living! Every detail of this property has been meticulously designed to the highest standard. Don't miss out, book a viewing with Nationwide Estate Agents today!
Council Tax Band: G (Manchester City Council)
Holding Deposit: £1,725
Brochures
Brochure- COUNCIL TAXA payment made to your local authority in order to pay for local services like schools, libraries, and refuse collection. The amount you pay depends on the value of the property.Read more about council Tax in our glossary page.
- Band: G
- PARKINGDetails of how and where vehicles can be parked, and any associated costs.Read more about parking in our glossary page.
- Yes
- GARDENA property has access to an outdoor space, which could be private or shared.
- Ask agent
- ACCESSIBILITYHow a property has been adapted to meet the needs of vulnerable or disabled individuals.Read more about accessibility in our glossary page.
- Ask agent
360 Building, Rice Street, Manchester
Add your favourite places to see how long it takes you to get there.
__mins driving to your place
Notes
Staying secure when looking for property
Ensure you're up to date with our latest advice on how to avoid fraud or scams when looking for property online.
Visit our security centre to find out moreDisclaimer - Property reference 360. The information displayed about this property comprises a property advertisement. Rightmove.co.uk makes no warranty as to the accuracy or completeness of the advertisement or any linked or associated information, and Rightmove has no control over the content. This property advertisement does not constitute property particulars. The information is provided and maintained by Nationwide Estate Agents, Chorley. Please contact the selling agent or developer directly to obtain any information which may be available under the terms of The Energy Performance of Buildings (Certificates and Inspections) (England and Wales) Regulations 2007 or the Home Report if in relation to a residential property in Scotland.
*This is the average speed from the provider with the fastest broadband package available at this postcode. The average speed displayed is based on the download speeds of at least 50% of customers at peak time (8pm to 10pm). Fibre/cable services at the postcode are subject to availability and may differ between properties within a postcode. Speeds can be affected by a range of technical and environmental factors. The speed at the property may be lower than that listed above. You can check the estimated speed and confirm availability to a property prior to purchasing on the broadband provider's website. Providers may increase charges. The information is provided and maintained by Decision Technologies Limited. **This is indicative only and based on a 2-person household with multiple devices and simultaneous usage. Broadband performance is affected by multiple factors including number of occupants and devices, simultaneous usage, router range etc. For more information speak to your broadband provider.
Map data ©OpenStreetMap contributors.
