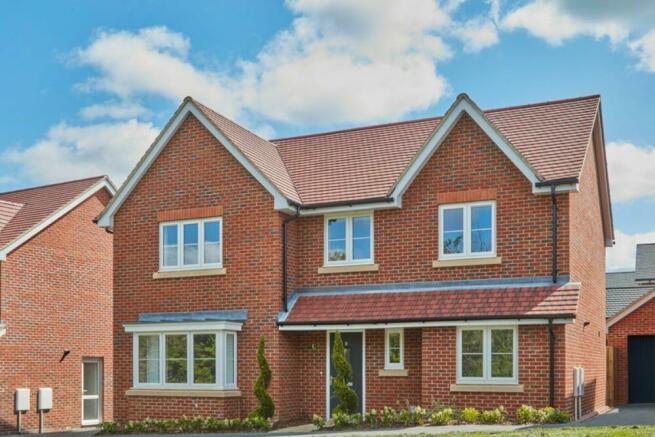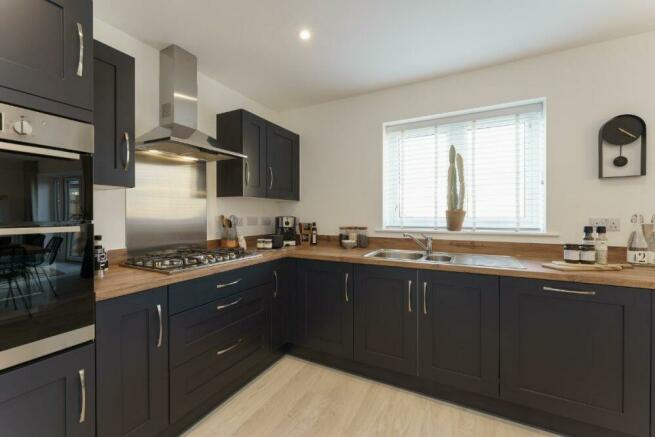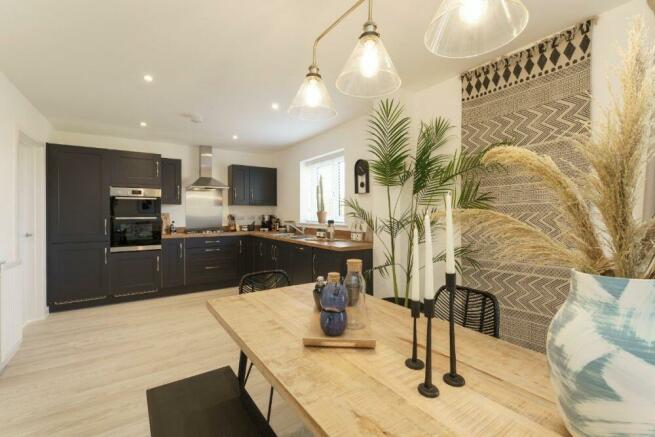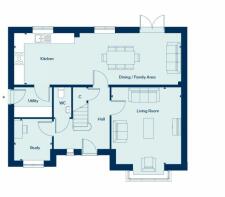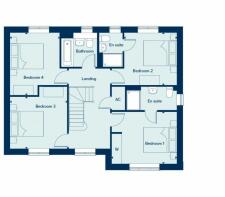
Buckingham Road, Steeple Claydon, MK18
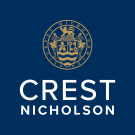
- PROPERTY TYPE
House
- BEDROOMS
4
- SIZE
Ask developer
- TENUREDescribes how you own a property. There are different types of tenure - freehold, leasehold, and commonhold.Read more about tenure in our glossary page.
Ask developer
Key features
- 2 year Crest Nicholson warranty
- Built-in wardrobe to bedroom 1
- En suite to bedroom 1
- En suite to bedroom 2
- French doors open out into the garden
- Open plan kitchen, dining and family room
- Separate living room with bay window
- Separate utility
- Study
- Four double bedrooms
Description
Featured home:
READY TO MOVE INTO - DON'T MISS OUT!
- Stamp Duty contribution*
- Spacious living area and garden
- Overlooking stunning views
The Salcombe is a stunning four bedroom home with generous kitchen/dining/family area perfect for entertaining or relaxing with the family. The separate living space offers a calming space to unwind at the end of the day and the separate study perfect for home working. With four double bedrooms, the master and second bedroom complete with en-suite, this is a perfect home for a growing family.
- This home is Freehold
- Please note that the Council Tax banding is not set until after legal completion. For more information, please refer to your Local Authority.
BRAND NEW HOME WITH A BRAND NEW PRICE TAG
- READY TO MOVE INTO
- Scenic Views
- Wrap around staircase
- Detached property
- Private driveway and single garage included
- Spacious garden offering lots of sunlight
- Downstairs WC
C Cupboard W Wardrobe · Max Dimension
All images are used for illustrative purposes only and are not necessarily a precise representation. Images may be of a slightly different model of home and may include different specifications for example in respect of brick colour and options which involve additional cost. Individual features such as window, brick, carpets, paint and other material colours may vary and the specification of fittings may vary. Any furnishings and furniture are not included in any sale. Some plots may be handed. Please check with our sales representatives for details of the exact specifications available at the development for each type of home.
Crest Nicholson is a registered developer with the New Homes Quality Code. Please speak to a sales executive if you need further help with any marketing material including provision in another format. More information on further charges which may apply can be found in the Customer Information Guide or speak to a sales executive. Please note, the digital illustrations are for illustration purposes only and any may not accurately depict elevation materials, gradients, landscaping or street furniture and may be subject to change. Whilst every effort has been made to ensure that the measurements and dimensions referred to on our website, property portals and in our brochures are an accurate reflection of the dimensions and measurements of the plots when built, the dimensions may vary from the measurements shown save that any such variation shall be no greater than +/- 50mm of the measurements referred to on our website, property portals and in our brochures. You are strongly advised, therefore, not to order any carpets, appliances or any other goods which depend on precise dimensions before carrying out an actual measurement within your reserved plot. Whilst every reasonable effort has been made to ensure that the information contained on our website, property portals and in our brochures is correct, it is designed specifically as a guide only and does not constitute or form any part of a contract of sale transfer or lease unless any point that you specifically want to rely on is confirmed in writing by Crest Nicholson and is referred to in the contract. Please ask a sales executive for further details.Room Dimensions
- DINING / FAMILY AREA - 6.37m x 3.09m 20'11" x 10'1"
- KITCHEN - 3.60m x 3.09m 11'9" x 10'1"
- LIVING ROOM - 4.59m x 4.17m 15'1" x 13'8"
- STUDY - 2.49m x 2.27m 8'2" x 7'5"
- BEDROOM 1 - 3.89m x 3.11m 12'9" x 10'2"
- BEDROOM 2 - 3.15m x 3.13m 10'4" x 10'3"
- BEDROOM 3 - 3.42m x 3.10m 11'2" x 10'2"
- BEDROOM 4 - 3.73m x 2.96m 12'3" x 9'9"
- COUNCIL TAXA payment made to your local authority in order to pay for local services like schools, libraries, and refuse collection. The amount you pay depends on the value of the property.Read more about council Tax in our glossary page.
- Ask developer
- PARKINGDetails of how and where vehicles can be parked, and any associated costs.Read more about parking in our glossary page.
- Yes
- GARDENA property has access to an outdoor space, which could be private or shared.
- Yes
- ACCESSIBILITYHow a property has been adapted to meet the needs of vulnerable or disabled individuals.Read more about accessibility in our glossary page.
- Ask developer
Energy performance certificate - ask developer
- MORTGAGE REPAYMENTS AVAILABLE ON SELECTED PLOTS!
- GREAT TRANSPORT LINKS WITH EASY ACCESS TO THE M1 AND M40
- PART EXCHANGE OR SMOOTHMOVE SCHEMES AVAILABLE TO HELP MAKE YOUR MOVE EASIER!
- PLENTY OF AMENITIES SUCH AS CAFES, DOCTORS AND SCHOOLS WITHIN CLOSE PROXIMITY
Buckingham Road, Steeple Claydon, MK18
Add your favourite places to see how long it takes you to get there.
__mins driving to your place
About Crest Nicholson
Building homes and communities
A Crest Nicholson home is more than just bricks and mortar, it is a new home designed to exceed your expectations.
From contemporary city centre apartments and townhouses to traditional detached homes or sophisticated mixed use developments, Crest Nicholson offers an impressive portfolio of property across the UK. The company is renowned for creating innovative, design led, sustainable communities which continue to set ever higher environmental standards.
High quality homes, with a service to match.
You want your new home to be well designed, well built, energy efficient and low maintenance. With a Crest Nicholson home, you get this – and more.
We’ve been building thriving, sustainable communities in great locations across the UK for over 55 years. Today, we’re a proud five-star builder that delivers the highest standards of customer service, plus you get the peace of mind of a 10-year NHBC warranty.
There are many benefits of buying a brand new home. But even more when it’s a Crest Nicholson one.
Your mortgage
Notes
Staying secure when looking for property
Ensure you're up to date with our latest advice on how to avoid fraud or scams when looking for property online.
Visit our security centre to find out moreDisclaimer - Property reference 4_49. The information displayed about this property comprises a property advertisement. Rightmove.co.uk makes no warranty as to the accuracy or completeness of the advertisement or any linked or associated information, and Rightmove has no control over the content. This property advertisement does not constitute property particulars. The information is provided and maintained by Crest Nicholson. Please contact the selling agent or developer directly to obtain any information which may be available under the terms of The Energy Performance of Buildings (Certificates and Inspections) (England and Wales) Regulations 2007 or the Home Report if in relation to a residential property in Scotland.
*This is the average speed from the provider with the fastest broadband package available at this postcode. The average speed displayed is based on the download speeds of at least 50% of customers at peak time (8pm to 10pm). Fibre/cable services at the postcode are subject to availability and may differ between properties within a postcode. Speeds can be affected by a range of technical and environmental factors. The speed at the property may be lower than that listed above. You can check the estimated speed and confirm availability to a property prior to purchasing on the broadband provider's website. Providers may increase charges. The information is provided and maintained by Decision Technologies Limited. **This is indicative only and based on a 2-person household with multiple devices and simultaneous usage. Broadband performance is affected by multiple factors including number of occupants and devices, simultaneous usage, router range etc. For more information speak to your broadband provider.
Map data ©OpenStreetMap contributors.
