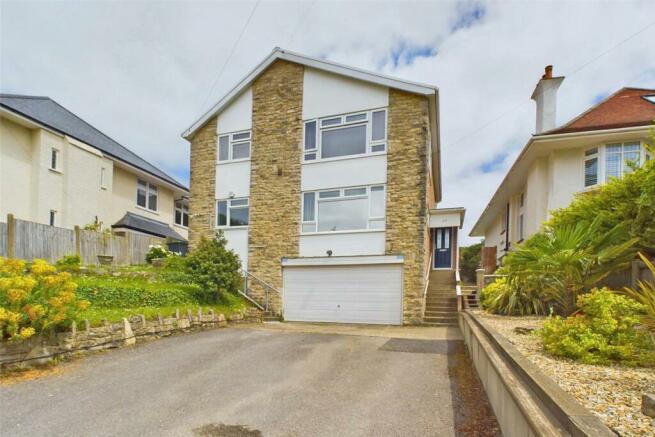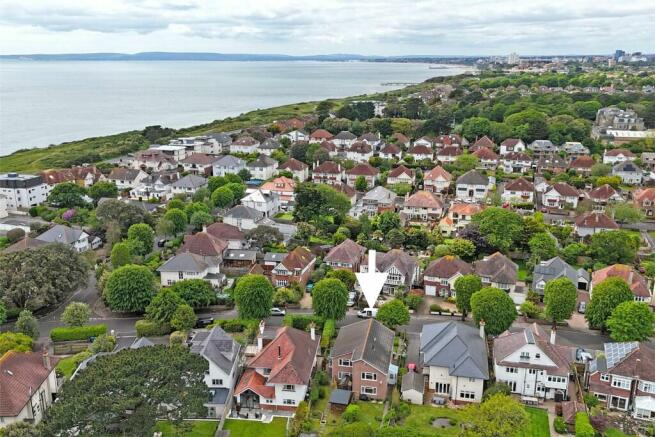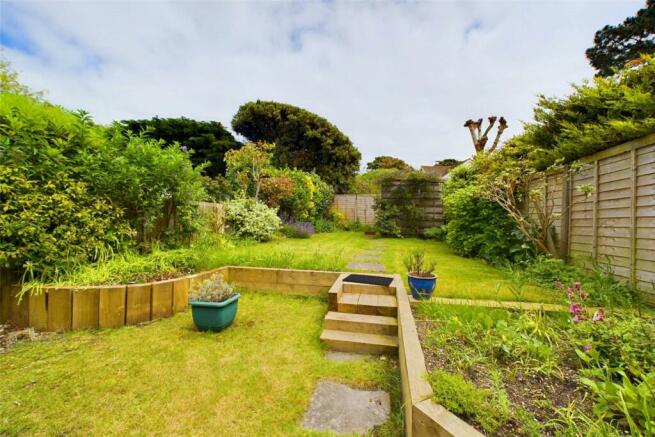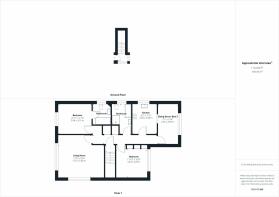Montague Road, Portman Estate, Bournemouth, Dorset, BH5

- PROPERTY TYPE
Apartment
- BEDROOMS
3
- BATHROOMS
2
- SIZE
1,124 sq ft
104 sq m
- TENUREDescribes how you own a property. There are different types of tenure - freehold, leasehold, and commonhold.Read more about tenure in our glossary page.
Freehold
Key features
- Sought after location close to cliff tops
- Generous first floor apartment
- Freehold to building
- Dual aspect Lounge
- 2/3 bedrooms
- Private rear garden with garden room/office
- Driveway and shared garage
Description
Offering a total of 1124 Sq.Ft of accommodation this first floor apartment is genuinely spacious and offers a whole host of benefits to include a private front entrance, a private rear garden with a fully insulated and double glazed garden room/office, off road parking, a shared garage and 2/3 bedrooms served by an en-suite and family bathroom.
The private front entrance opens in to a small ground floor hallway, stairs then leading up to the first floor with a door opening into a generous hallway which is nicely finished with wooden flooring, has doors to all rooms, and a hatch giving access to a boarded and insulated loft space.
Featuring a dual front and side aspect (South and West facing) the living room is bright, and even gives a seasonal glimpse of the nearby sea. There is ample room for a wide range of furniture, our client currently arranging the room with a 'good sized' study area in addition to their three piece suite.
The kitchen is separate and has a side aspect window. Updated in recent years it comes fitted with an excellent range of modern eye and base level cupboards, finished with wood effect working surfaces and tiled splashbacks. There is an integrated dishwasher, washing machine, fridge freezer, eye level fan assisted oven and combi oven, plus an electric hob with fan above.
A 'counter top level' large hatchway opens the kitchen into a separate dining room making for a sociable cooking/dining space, the dining room itself giving plenty of room for a good sized dining table.
NB: The hatchway between the kitchen and dining room was created by our client, the two rooms previously being completely separate with the dining room arranged as a third bedroom. For purchasers requiring the extra bedroom, this layout could easily be reinstated.
In its current layout the apartment offers two bedrooms, both of which make for excellent double rooms.
The master bedroom overlooks the front of property and benefits from a large en-suite bathroom. This is fully tiled, has a side aspect window, and comes fitted with a modern white suite to include a low level WC, hand wash basin with vanity storage beneath, and a whirlpool bath with shaped shower end, shower screen to side and a mixer shower over.
Bedroom two comes complete with fitted wardrobes and overlooks the apartments private rear garden.
Opposite bedroom two, the family bathroom is again fully tiled and has a side aspect window. It comes fitted with a white suite to include a low level wc, hand wash basin with vanity storage beneath, a corner bath, and a separate walk in corner shower.
Outside, to the front of property there is a generous double width driveway, the right hand side of which is allocated to the subject apartment. This is turn leads to a double garage which is shared with the ground floor apartment, the right hand side again conveyed with the subject apartment.
The apartment also benefits from a fully enclosed private rear garden. The garden offers two areas of lawn and a variety of flower/shrub beds/borders. There is a wooden storage shed to the rear boundary and a garden room/chalet which is fitted with power and light (own circuit with fuse box) and currently utilised as a home office.
An excellent opportunity within a highly sought after position close to the beach, internal viewing really is a must!
THE TENURE: We understand the property benefits from the freehold to building, the ground floor apartment paying an annual ground rent of £15. Please note, whilst given in good faith this information has been provided by our seller and not verified, any interested party should seek confirmation from their legal representative before proceeding.
Brochures
Particulars- COUNCIL TAXA payment made to your local authority in order to pay for local services like schools, libraries, and refuse collection. The amount you pay depends on the value of the property.Read more about council Tax in our glossary page.
- Band: C
- PARKINGDetails of how and where vehicles can be parked, and any associated costs.Read more about parking in our glossary page.
- Yes
- GARDENA property has access to an outdoor space, which could be private or shared.
- Yes
- ACCESSIBILITYHow a property has been adapted to meet the needs of vulnerable or disabled individuals.Read more about accessibility in our glossary page.
- Ask agent
Montague Road, Portman Estate, Bournemouth, Dorset, BH5
Add your favourite places to see how long it takes you to get there.
__mins driving to your place



Your mortgage
Notes
Staying secure when looking for property
Ensure you're up to date with our latest advice on how to avoid fraud or scams when looking for property online.
Visit our security centre to find out moreDisclaimer - Property reference BSS240107. The information displayed about this property comprises a property advertisement. Rightmove.co.uk makes no warranty as to the accuracy or completeness of the advertisement or any linked or associated information, and Rightmove has no control over the content. This property advertisement does not constitute property particulars. The information is provided and maintained by Slades Estate Agents, Southbourne. Please contact the selling agent or developer directly to obtain any information which may be available under the terms of The Energy Performance of Buildings (Certificates and Inspections) (England and Wales) Regulations 2007 or the Home Report if in relation to a residential property in Scotland.
*This is the average speed from the provider with the fastest broadband package available at this postcode. The average speed displayed is based on the download speeds of at least 50% of customers at peak time (8pm to 10pm). Fibre/cable services at the postcode are subject to availability and may differ between properties within a postcode. Speeds can be affected by a range of technical and environmental factors. The speed at the property may be lower than that listed above. You can check the estimated speed and confirm availability to a property prior to purchasing on the broadband provider's website. Providers may increase charges. The information is provided and maintained by Decision Technologies Limited. **This is indicative only and based on a 2-person household with multiple devices and simultaneous usage. Broadband performance is affected by multiple factors including number of occupants and devices, simultaneous usage, router range etc. For more information speak to your broadband provider.
Map data ©OpenStreetMap contributors.




