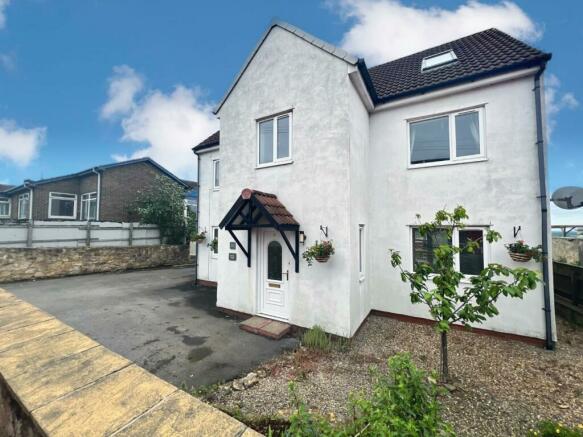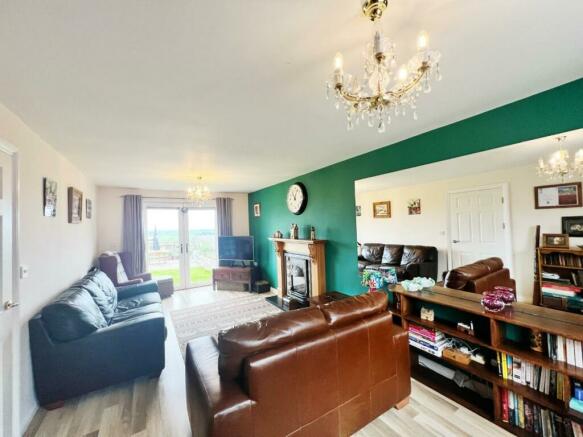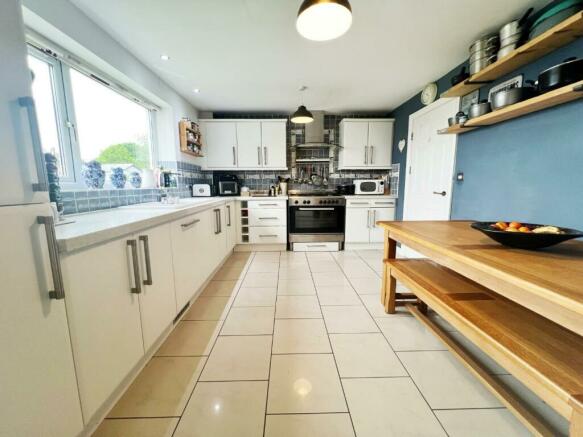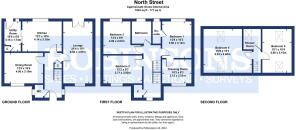
North Street, Ferryhill

- PROPERTY TYPE
Detached
- BEDROOMS
5
- BATHROOMS
3
- SIZE
Ask agent
- TENUREDescribes how you own a property. There are different types of tenure - freehold, leasehold, and commonhold.Read more about tenure in our glossary page.
Freehold
Key features
- For sale by Modern Method of Auction
- Deceptively Spacious
- Off Road Parking
- Immaculate Decorative Order Throughout
- Outhouse Housing Hot Tub
- Attractive Fitted Kitchen
- Enclosed Gardens
- Double Garage
- EPC Rating C
- Council Tax Band E
Description
Robinsons along with I Am Sold are delighted to offer to the market with this deceptively spacious FIVE bedroom detached family home. The property is presented immaculate decorative order throughout, this property is centrally located in Ferryhill with the market place and local amenities very close by. Bus routes provide access to local towns and cities including Spennymoor and Durham, the A1 & A19 is also in close proximity. This stunning home has an endless amount of benefits and some of its key features are; stunning views, off road parking, double garage, lovely enclosed garden, large lounge, modern kitchen and bathroom, outhouse housing hot tub, larger than average bedrooms making this a perfect home for numerous buyers so early viewing is advised to avoid any disappointment. The property benefits from; UPVC DOUBLE GLAZING, GAS CENTRAL HEATING.
The property briefly comprises of; ENTRANCE HALL, CLOAKROOM, GOOD SIZED LOUNGE with French doors, SEPERATE DINING ROOM, ATTRACTIVE FITTED KITCHEN and UTILITY ROOM. Whilst to the first floor THREE BEDROOMS, MASTER with EN-SUITE and DRESSING ROOM and BATHROOM and to the second floor TWO BEDROOMS and SHOWER ROOM. Externally to the front elevation the property enjoys off street parking for multiple vehicles and double garage, while to the rear there is a beautiful, enclosed gardens and patio with countryside views, as well as an outhouse housing a hot tub. In more detail the accommodation comprises of;
This property is for sale by The Great North Property Auction powered by iam-sold Ltd.
* For Sale by Auction – T & C’s apply * Subject to an undisclosed Reserve Price
* Reservation Fees Applicable * The Modern Method of Auction
EPC Rating C
Council Tax Band E
Hallway - Radiator, uPVC window, stylish flooring, storage cupboard.
W/C - W/C, wash hand basin, fully tiled, uPVC window, extractor fan.
Lounge - 6.50m x 3.07m (21'4 x 10'1) - Stylish flooring, uPVC window, French doors overlooking the rear garden, stunning gas fire and surround, beautiful outlook.
Dining Room - 4.06m x 3.15m (13'4 x 10'4) - UPVC window, radiator, stylish flooring.
Kitchen - 4.14m x 3.15m (13'7 x 10'4) - Modern white wall and base units, integrated fridge freezer, range type oven and hob, extractor fan, plumbed for dishwasher, ceramic sink with mixer tap and drainer, tiled flooring and splashbacks, space for dining room table, radiator, uPVC window with a beautiful outlook.
Utility Room - 3.15m x 1.73m (10'4 x 5'8) - Modern white wall and base units, plumbed for washing machine and space for dryer, sink with mixer tap and drainer, siring cupboard, radiator, access to the rear.
Landing - UPVC window, large storage cupboard, radiator, stairs to the second floor.
Bedroom One - 3.86m x 3.12m (12'8 x 10'3) - UPVC window, stunning views, radiator.
Dressing Room - 3.12m x 2.51m (10'3 x 8'3) - UPVC window, radiator.
En-Suite - Shower cubicle, wash hand basin, w/c, chrome towel radiator, extractor fan, uPVC window, fully tiled.
Bedroom Two - 3.71m x 2.92m (12'2 x 9'7) - UPVC window, stunning views, radiator.
Bedroom Three - 4.06m x 2.67m (13'4 x 8'9) - UPVC window, radiator.
Bathroom - 2.79m x 1.96m (9'2 x 6'5) - Four piece suite with large free standing bath, separate shower cubicle, wash hand basin, w/c, fully tiled, chrome towel radiator, uPVC window, extractor fan.
Second Floor Landing - Access to bedroom four, five and shower room.
Bedroom Four - 5.03m x 4.60m (16'6 x 15'1) - Velux window with stunning views, radiator, loft access, spotlights.
Bedroom Five - 4.60m x 3.15m (15'1 x 10'4) - Velux windows, radiator, stunning views.
Shower Room - 2.13m x 1.83m (7'0 x 6'0) - Shower cubicle, w/c, wash hand basin, tiled splashbacks, Velux window, chrome towel radiator.
Externally - To the front elevation, there is a easy to maintain driveway, which leads to a double garage. While to the rear, there is a good sized enclosed garden and patio area.
Entertainment Room - 4.34m x 3.73m (14'3 x 12'3) - Hot tub, stunning views, French doors.
Garage - 4.67m x 4.45m (15'4 x 14'7) - Power and lighting, electric roller shutter door.
Robinsons cannot accept liability for any information provided.
Auction Terms/Conditions - This property is for sale by the Modern Method of Auction, meaning the buyer and seller are to Complete within 56 days (the "Reservation Period"). Interested parties personal data will be shared with the Auctioneer (iamsold).
If considering buying with a mortgage, inspect and consider the property carefully with your lender before bidding.
A Buyer Information Pack is provided. The buyer will pay £300.00 including VAT for this pack which you must view before bidding.
The buyer signs a Reservation Agreement and makes payment of a non-refundable Reservation Fee of 4.20% of the purchase price including VAT, subject to a minimum of £6,000.00 including VAT. This is paid to reserve the property to the buyer during the Reservation Period and is paid in addition to the purchase price. This is considered within calculations for Stamp Duty Land Tax.
Services may be recommended by the Agent or Auctioneer in which they will receive payment from the service provider if the service is taken. Payment varies but will be no more than £450.00. These services are optional.
Brochures
North Street, FerryhillBrochure- COUNCIL TAXA payment made to your local authority in order to pay for local services like schools, libraries, and refuse collection. The amount you pay depends on the value of the property.Read more about council Tax in our glossary page.
- Band: E
- PARKINGDetails of how and where vehicles can be parked, and any associated costs.Read more about parking in our glossary page.
- Yes
- GARDENA property has access to an outdoor space, which could be private or shared.
- Yes
- ACCESSIBILITYHow a property has been adapted to meet the needs of vulnerable or disabled individuals.Read more about accessibility in our glossary page.
- Ask agent
North Street, Ferryhill
Add your favourite places to see how long it takes you to get there.
__mins driving to your place


With a proven track record of success through a team of qualified employees, we are the estate agent in Spennymoor that understands the most effective way of getting the best price possible for your property. Our team are dedicated to providing a service that is specific to your needs and meet your expectations from a home sale or purchase.
When selling your home, we can utilise all of our marketing strategies to ensure that your property receives the marketing package that is right for you to support a successful sale. For buying we take your preferences for a property and find you a list of exciting homes that we feel would be suitable for you, we can accompany you on the viewings to give you all the essential information that you need.
We are a Spennymoor estate agent who are also in a capable position to help any landlords looking to let their property in the north east area and for tenants who need help finding a place to rent in Spennymoor. Contact us today with whatever service you require and we will discuss the opportunities available for you.
Spennymoor local informationA town in County Durham, Spennymoor was founded over 160 years ago and stands above the Wear Valley. Some of the most notable landmarks of the town include Whitworth Hall, a famous estate well known for its inclusion in the nursery rhyme "Bobby Shafto's gone to Sea". It is now a site for a well farmed deer park which is enclosed by a walled garden.
Spennymoor Settlement is a centre for the fine arts, with drama and music events regularly appearing in the building, amongst other community events. There are also plans for a brand new Regional Arts Centre.
The local football team is Spennymoor Town F.C and the leisure centre includes the local swimming pool, which offers swimming lessons, football coaching, martial arts tutoring, tennis lessons, badminton practice, a gymnasium and gymnastic workouts. The site is also home to a modern Regional Gymnasium Centre, made possible by a portion of funding from the National Lottery and Sport England.
Your mortgage
Notes
Staying secure when looking for property
Ensure you're up to date with our latest advice on how to avoid fraud or scams when looking for property online.
Visit our security centre to find out moreDisclaimer - Property reference 33134473. The information displayed about this property comprises a property advertisement. Rightmove.co.uk makes no warranty as to the accuracy or completeness of the advertisement or any linked or associated information, and Rightmove has no control over the content. This property advertisement does not constitute property particulars. The information is provided and maintained by Robinsons, Spennymoor. Please contact the selling agent or developer directly to obtain any information which may be available under the terms of The Energy Performance of Buildings (Certificates and Inspections) (England and Wales) Regulations 2007 or the Home Report if in relation to a residential property in Scotland.
Auction Fees: The purchase of this property may include associated fees not listed here, as it is to be sold via auction. To find out more about the fees associated with this property please call Robinsons, Spennymoor on 01388 311630.
*Guide Price: An indication of a seller's minimum expectation at auction and given as a “Guide Price” or a range of “Guide Prices”. This is not necessarily the figure a property will sell for and is subject to change prior to the auction.
Reserve Price: Each auction property will be subject to a “Reserve Price” below which the property cannot be sold at auction. Normally the “Reserve Price” will be set within the range of “Guide Prices” or no more than 10% above a single “Guide Price.”
*This is the average speed from the provider with the fastest broadband package available at this postcode. The average speed displayed is based on the download speeds of at least 50% of customers at peak time (8pm to 10pm). Fibre/cable services at the postcode are subject to availability and may differ between properties within a postcode. Speeds can be affected by a range of technical and environmental factors. The speed at the property may be lower than that listed above. You can check the estimated speed and confirm availability to a property prior to purchasing on the broadband provider's website. Providers may increase charges. The information is provided and maintained by Decision Technologies Limited. **This is indicative only and based on a 2-person household with multiple devices and simultaneous usage. Broadband performance is affected by multiple factors including number of occupants and devices, simultaneous usage, router range etc. For more information speak to your broadband provider.
Map data ©OpenStreetMap contributors.





