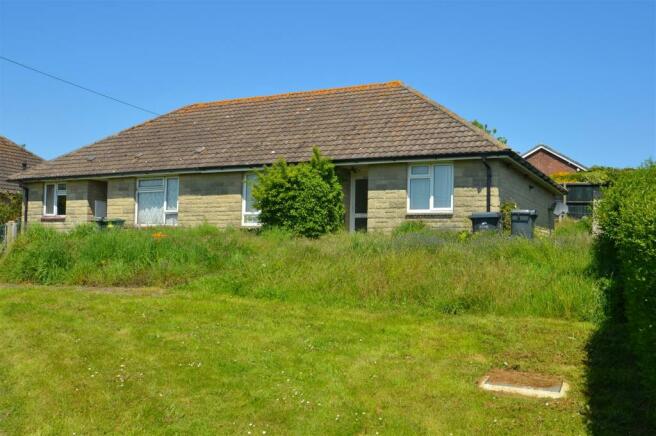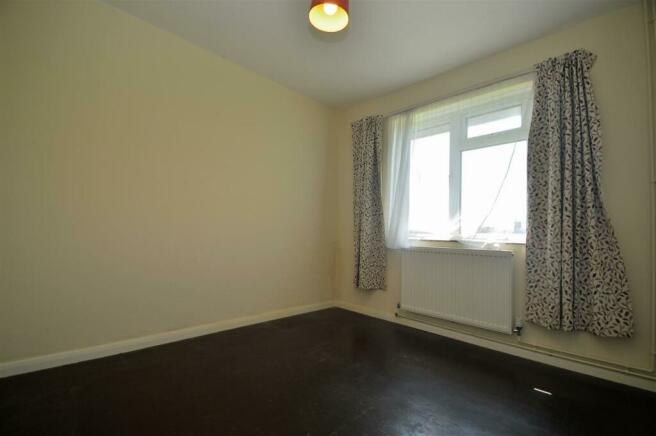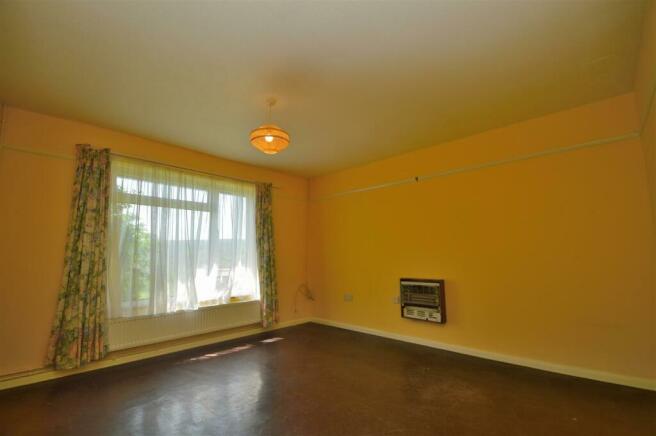Sunset Close, Freshwater

- PROPERTY TYPE
Terraced Bungalow
- BEDROOMS
2
- BATHROOMS
1
- SIZE
Ask agent
- TENUREDescribes how you own a property. There are different types of tenure - freehold, leasehold, and commonhold.Read more about tenure in our glossary page.
Freehold
Key features
- Semi Detached Bungalow
- Two Double Bedrooms
- Chain Free
- Potential for Modernisation
- Close to Village Centre
- Ideal Retirement / First Time Home
- EPC - D
Description
A semi-detached bungalow with no onward chain comprising of 2 double bedrooms, living room, kitchen, and bathroom. There is potential to modernise and make your own unique mark in a beautiful corner of the Isle of Wight.
The front garden benefits from its elevated position with beautiful views of Tennyson Downs and an easy to maintain rear garden complete with concrete shed.
Sunset Close is a quiet cul-de-sac with various footpaths leading to lovely walks and also the village centre.
The village of Freshwater has a number of amenities on offer including a multitude of locally run shops and business, such as; butcher, grocer, fishmonger, salons, cafes, pubs, veterinarian, dentist, chemist, library, primary school, a health & leisure centre and much more! There are bus transport links to Totland, the town of Yarmouth (with further ferry links to Lymington) and the Islands capitol Newport. Three of the Island stunning beaches are also within a 3 mile radius of the village, namely Totland Bay, Colwell Bay and Freshwater Bay.
Front Door To -
Hallway - Doors off, access to loft (part boarded, drop down ladder), radiator
Lounge - 3.61m x 3.84m (11'10 x 12'07) - Double glazed window to front, electric fire (untested), radiator
Bedroom 2 - 2.64m x 2.95m (8'08 x 9'08) - Double glazed window to front, radiator
Bathroom - 2.62m x 1.57m (8'07 x 5'02) - Double glazed obscure window to rear, low level WC, panelled bath with hot and cold mixer tap, hand was basin with hot and cold tap, radiator, electric heater (untested)
Bedroom 1 - 3.28m x 3.76m (10'09 x 12'04) - Double glazed window to rear, built in cupboard, radiator
Kitchen - 2.67m x 3.76m (8'09 x 12'04) - Double glazed obscure window to rear, double glazed obscure external door to rear, built in cupboard housing boiler, range of wall and floor mounted unit with work surface over, stainless steel sink unit with hot and cold tap, space for electric cooker
Outside - To the front of the property is a lawn/shrubbery space. There is side access to the rear garden along the right hand boundary. The rear garden is low maintenance being mostly laid to lawn and flat with a concrete shed to the right of the garden. It is bordered to the left by a part fence and the right by a fence and to the rear by fence.
Parking - Un-allocated parking on street
Council Tax - Band B - Please contact the Isle of Wight County Council for more information.
Tenure & Charges - Freehold
Services - Unconfirmed mains drainage, mains water, mains electric, mains gas.
Broadband Delivery: Copper ADSL (Wired) (Assumed)
Network Availability: WightFibre, Openreach
Fastest estimated speeds predicted by the network operator(s): Standard DL 18Mbps UL 1Mbps / Superfast DL 80Mbps UL 20Mbps / Ultrafast DL 900Mbps UL 900Mbps
Mobile Signal/Coverage: EE (limited), Three (limited), O2 (likely), Vodaphone (likely voice, limited data).
All information regarding Broadband speed and Mobile signal/Coverage has been acquired via Ofcom, though we recommend buyers making their own enquiries or testing their mobile signal when viewing the property, as it can be highly subjective.
Construction - The property is believed to be of Standard Construction. Further inspection by a qualified surveyor at the buyers appointment is advisable.
Additional Info - Flood & Erosion Risk : Gov flood risk assessor indicated the area around the property has a low risk of flooding with surface water and a very low risk of flooding with rivers/seas.
Accessibility : Can be considered for lateral living however there is a step inside and outside the property. Further works may be needed by personal requirement.
Please note : This property is is an executor sale so please be aware that property knowledge and history may be limited.
Agents Notes - Our particulars are designed to give a fair description of the property, but if there is any point of special importance to you we will be pleased to check the information for you. None of the appliances or services have been tested, should you require to have tests carried out, we will be happy to arrange this for you. Nothing in these particulars is intended to indicate that any carpets or curtains, furnishings or fittings, electrical goods (whether wired in or not), gas fires or light fitments, or any other fixtures not expressly included, are part of the property offered for sale.
Brochures
Sunset Close, Freshwater- COUNCIL TAXA payment made to your local authority in order to pay for local services like schools, libraries, and refuse collection. The amount you pay depends on the value of the property.Read more about council Tax in our glossary page.
- Ask agent
- PARKINGDetails of how and where vehicles can be parked, and any associated costs.Read more about parking in our glossary page.
- Yes
- GARDENA property has access to an outdoor space, which could be private or shared.
- Yes
- ACCESSIBILITYHow a property has been adapted to meet the needs of vulnerable or disabled individuals.Read more about accessibility in our glossary page.
- Ask agent
Sunset Close, Freshwater
Add an important place to see how long it'd take to get there from our property listings.
__mins driving to your place
Get an instant, personalised result:
- Show sellers you’re serious
- Secure viewings faster with agents
- No impact on your credit score



Your mortgage
Notes
Staying secure when looking for property
Ensure you're up to date with our latest advice on how to avoid fraud or scams when looking for property online.
Visit our security centre to find out moreDisclaimer - Property reference 33134814. The information displayed about this property comprises a property advertisement. Rightmove.co.uk makes no warranty as to the accuracy or completeness of the advertisement or any linked or associated information, and Rightmove has no control over the content. This property advertisement does not constitute property particulars. The information is provided and maintained by The Wright Estate Agency, East Cowes. Please contact the selling agent or developer directly to obtain any information which may be available under the terms of The Energy Performance of Buildings (Certificates and Inspections) (England and Wales) Regulations 2007 or the Home Report if in relation to a residential property in Scotland.
*This is the average speed from the provider with the fastest broadband package available at this postcode. The average speed displayed is based on the download speeds of at least 50% of customers at peak time (8pm to 10pm). Fibre/cable services at the postcode are subject to availability and may differ between properties within a postcode. Speeds can be affected by a range of technical and environmental factors. The speed at the property may be lower than that listed above. You can check the estimated speed and confirm availability to a property prior to purchasing on the broadband provider's website. Providers may increase charges. The information is provided and maintained by Decision Technologies Limited. **This is indicative only and based on a 2-person household with multiple devices and simultaneous usage. Broadband performance is affected by multiple factors including number of occupants and devices, simultaneous usage, router range etc. For more information speak to your broadband provider.
Map data ©OpenStreetMap contributors.



