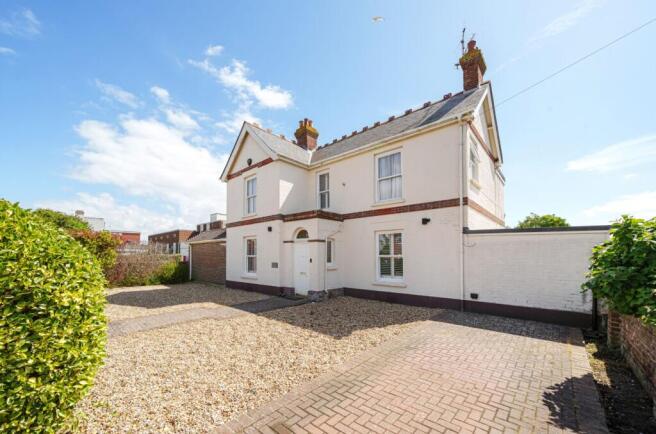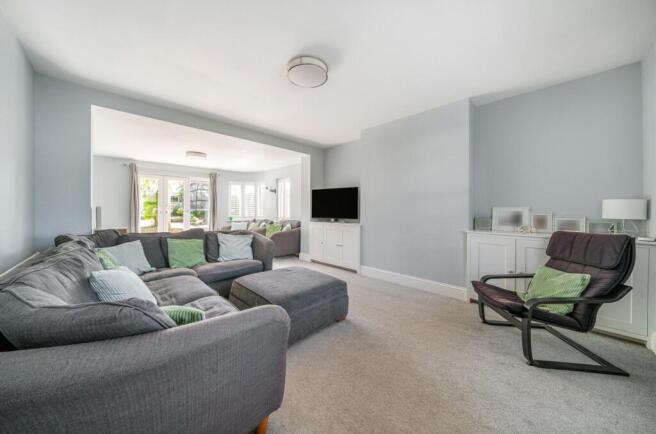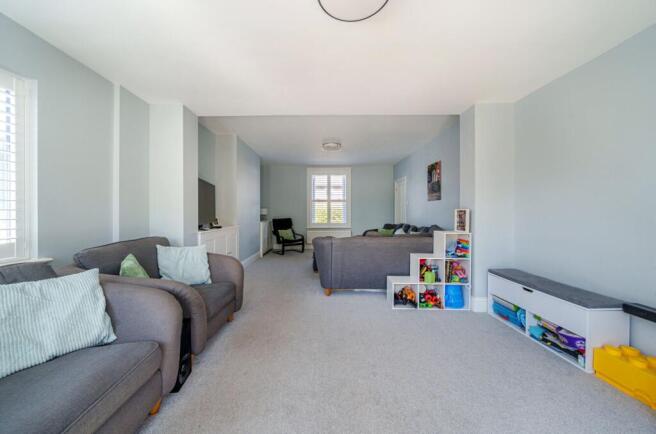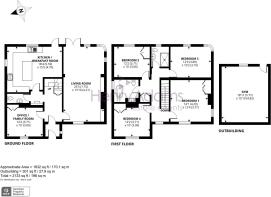
Hillfield Road, Selsey, PO20

- PROPERTY TYPE
Detached
- BEDROOMS
4
- BATHROOMS
2
- SIZE
1,744 sq ft
162 sq m
- TENUREDescribes how you own a property. There are different types of tenure - freehold, leasehold, and commonhold.Read more about tenure in our glossary page.
Freehold
Key features
- Spacious detached Edwardian home
- Four double bedrooms, 3 with built in wardrobes
- 25ft living/family room
- 18ft kitchen breakfast room
- Home office/family/play room
- Character features include high ceilings & high skirting boards
- Home gym (formerly the double garage)
- Off road parking to the front & additional gated parking to the rear
- Close to amenities, beach and transport links
Description
We are delighted to present this stunning, spacious detached Edwardian home, a true gem in the heart of Selsey which in it's past has been owned by the famous composer Eric Coates*. This beautiful property has been lovingly and meticulously presented throughout, exuding a perfect blend of classic charm and modern convenience.
Spread out over two levels, this residence boasts a generously proportioned layout featuring four double bedrooms, with three of them offering ample storage space with built-in wardrobes. Entertaining guests will be a joy in the expansive 25ft living/family room, flooded with natural light and offering a welcoming ambience. The adjacent 18ft kitchen breakfast room is a chef's dream, equipped with integrated appliances, range oven, stylish cabinetry and plenty of space for either casual or formal dining.
This property also provides a versatile home office/family/playroom, perfect for those seeking a dedicated space to work or relax. Character features such as high ceilings, high skirting boards and what are believed to be original tiled floors in the entrance areas add a touch of elegance and charm to the interior, creating a warm and inviting atmosphere.
Furthermore, the addition of a home gym (formerly the double garage), caters to health and fitness enthusiasts, offering a convenient space to stay active without leaving the comfort of home.
For convenience, off-road parking at the front of the property ensures easy access for residents and guests. The additional gated parking at the rear provides extra security and privacy, a valuable feature in a busy urban setting. Location-wise, this property is ideally situated close to a host of amenities, including shops, restaurants, and schools, making daily errands a breeze. With the beach and transport links also within easy reach, residents can enjoy the best of both worlds—urban convenience and coastal tranquillity.
*Possibly Eric Coates' most well known piece was the opening main title tune for the film Dambusters.
EPC Rating: C
Entrance Porch (1.21m x 1.61m)
Double glazed front door provides access to the entrance porch and further glazed door to:
Entrance hall
Tiled flooring, stairs to the 1st floor and access to the living/family room, home office/family/play room and the inner hallway
Living/family room (4.21m x 7.76m)
max measurements, dual aspect, French doors to the rear garden, built in cupboards on either side of the chimney breast
Home office/family/play room (3.06m x 3.71m)
Built in cupboards
Inner hallway
Doors to the cloakroom & kitchen breakfast room
Cloakroom
Wash hand basin and WC
Kitchen breakfast room (4.71m x 5.6m)
max measurements, integrated appliances, range cooker, instant hot water tap, breakfast bar and access to the rear garden
Stairs to the 1st floor
Stairs lead up to a galleried 1st floor landing
Bedroom one (3.77m x 4.29m)
Built in wardrobes
Bedroom two (3.48m x 3.59m)
Built in wardrobe
Bedroom three (3.1m x 3.9m)
Bedroom four (3.06m x 3.71m)
Built in wardrobe
Bathroom
Free standing roll top bath, wash hand basin & w/c
Shower room
Walk in shower cubicle, w/c and wash hand basin
Home gym (4.82m x 5.78m)
Formerly the double garage, light & power. Double glazed window and door.
Storage outbuilding (2.61m x 5.46m)
Light & power
Rear Garden
A delightful feature of this property is this very private wall and fence enclosed garden. Paved seating area adjacent to the property with step up to a 2nd paved seating area, the remainder of the garden is mainly laid to lawn with flower & shrub borders, a shingle cover area doubles up as additional parking,
Front Garden
Enclosed by wall and laid to shingle with flower borders, brick block pathway to front door.
Parking - Driveway
To the front of the property is a block paved driveway with space for 1 car while at the rear of the property is an additional area of parking behind double wooden gates.
Brochures
Property Brochure- COUNCIL TAXA payment made to your local authority in order to pay for local services like schools, libraries, and refuse collection. The amount you pay depends on the value of the property.Read more about council Tax in our glossary page.
- Band: F
- PARKINGDetails of how and where vehicles can be parked, and any associated costs.Read more about parking in our glossary page.
- Driveway
- GARDENA property has access to an outdoor space, which could be private or shared.
- Front garden,Rear garden
- ACCESSIBILITYHow a property has been adapted to meet the needs of vulnerable or disabled individuals.Read more about accessibility in our glossary page.
- Ask agent
Hillfield Road, Selsey, PO20
Add an important place to see how long it'd take to get there from our property listings.
__mins driving to your place
Get an instant, personalised result:
- Show sellers you’re serious
- Secure viewings faster with agents
- No impact on your credit score
Your mortgage
Notes
Staying secure when looking for property
Ensure you're up to date with our latest advice on how to avoid fraud or scams when looking for property online.
Visit our security centre to find out moreDisclaimer - Property reference 56bb071a-9526-43a6-962c-dd2112a693b0. The information displayed about this property comprises a property advertisement. Rightmove.co.uk makes no warranty as to the accuracy or completeness of the advertisement or any linked or associated information, and Rightmove has no control over the content. This property advertisement does not constitute property particulars. The information is provided and maintained by Henry Adams, Selsey. Please contact the selling agent or developer directly to obtain any information which may be available under the terms of The Energy Performance of Buildings (Certificates and Inspections) (England and Wales) Regulations 2007 or the Home Report if in relation to a residential property in Scotland.
*This is the average speed from the provider with the fastest broadband package available at this postcode. The average speed displayed is based on the download speeds of at least 50% of customers at peak time (8pm to 10pm). Fibre/cable services at the postcode are subject to availability and may differ between properties within a postcode. Speeds can be affected by a range of technical and environmental factors. The speed at the property may be lower than that listed above. You can check the estimated speed and confirm availability to a property prior to purchasing on the broadband provider's website. Providers may increase charges. The information is provided and maintained by Decision Technologies Limited. **This is indicative only and based on a 2-person household with multiple devices and simultaneous usage. Broadband performance is affected by multiple factors including number of occupants and devices, simultaneous usage, router range etc. For more information speak to your broadband provider.
Map data ©OpenStreetMap contributors.








