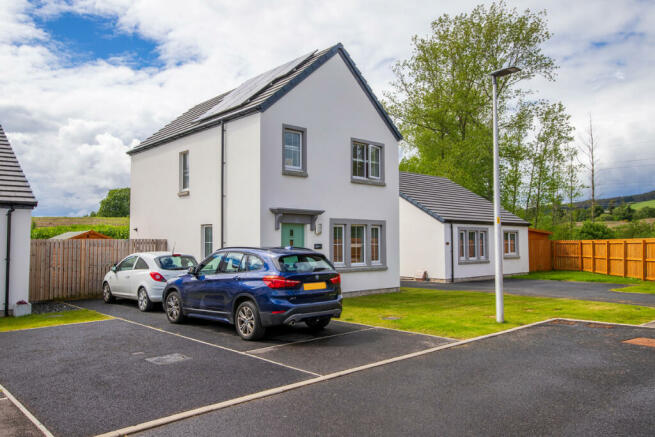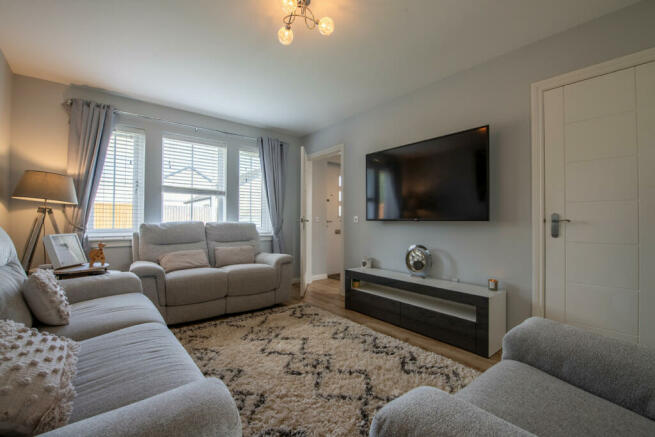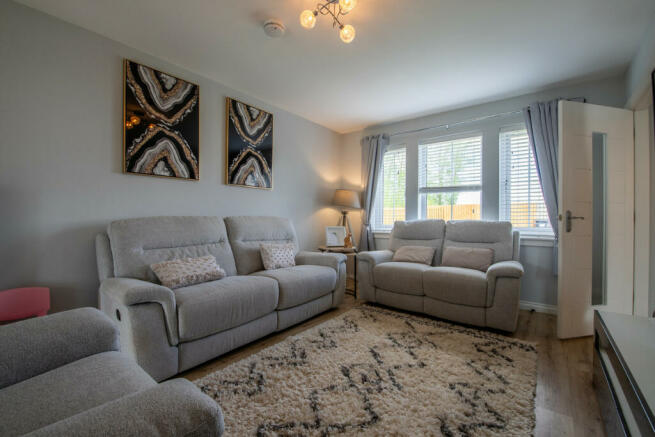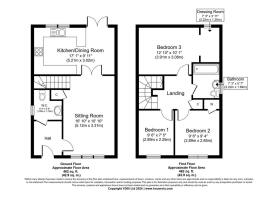Bracken Road, Alness, IV17 0AL

- PROPERTY TYPE
Detached
- BEDROOMS
3
- BATHROOMS
2
- SIZE
926 sq ft
86 sq m
- TENUREDescribes how you own a property. There are different types of tenure - freehold, leasehold, and commonhold.Read more about tenure in our glossary page.
Freehold
Key features
- Fantastic Detached 3 Bedroom Family Home in New Development
- Close to Town Centre and Amenities
- Early Viewing Recommended
- Master Bedroom with Separate Dressing Room
- Open Plan Kitchen & Dinning Room
- Fully Double Glazed
- Gas Central Heating
- Front and Rear Gardens
- Private Driveway
- EPC Rating B 86
Description
Constructed in 2021 with an interior space of 85 m2 and a fabulous EPC rating of B, the house has a pretty green front door that opens from a small hall into a generously sized living room.
Decorated in pale grey and white, the living room features a large window that extends across much of the room’s width. The living room is well-presented and spacious, with double doors leading to the kitchen and dining room.
The kitchen dining room has a large window and glazed double patio doors, providing plenty of natural light from its southwest aspect. The kitchen has a U-shaped layout of white-fronted wall and floor cabinets and drawer units, which are finished with a clean-edged dark grey work surface and sink. The kitchen area ends with a breakfast bar, and appliances include a stainless oven, ceramic hob, and extractor hood.
The dining area is generously sized, with plenty of room for a dining table, chairs, and other freestanding furniture.
A large cloakroom with a WC and wash hand basin is near the front door.
Grey carpeted stairs sweep up from the living room to three well-sized bedrooms. The principal bedroom is decorated in a soft pale grey with white joinery and has a lovely view of the surrounding houses and trees. This room benefits from a walk-in dressing room.
The second bedroom is finished in a stylish grey and pink design and has a view of the garden; there is a built-in cupboard with a white-painted door. The smallest of the three rooms is still well-sized and offers a lovely room for a child or as a home office.
The family bathroom is finished with grey tiles and contains a bath with a shower over it, a vanity unit with an inset wash hand basin, and a WC.
The garden is accessed from the dining room and has a fabulous view of the surrounding area including fields and trees. It faces southwest ensuring it gets a good amount of light. Fenced with timber and a shed, the garden is laid mainly with grass and has a small paved area as a patio. The current design is simple, and the garden offers considerable scope for new ideas and structures to create a welcoming and attractive space for relaxing and playing.
34 Bracken Road is a beautifully kept and elegantly decorated house, and given its great location and access to local services, it will make a delightful home for a professional couple, especially one with a small or growing family.
About Alness
Alness is a town in the Highland Council area of Scotland and is situated on the beautiful Cromarty Firth. With a population of around 5,000 people and 46 km north of Inverness and just 16 km south of Dingwall, this small settlement is a popular commuting town and a strong community, giving the best of both worlds.
The town is also home to several shops, restaurants, and pubs. It is a popular tourist destination, with attractions such as the Black Isle, the Fearn Peninsula, and some magnificent Highland landscapes on the doorstep. With a strong agricultural focus and an emerging entrerpreunrial spirit, Alness has a fabulous blend of the old and the new. Given its strong community and relative ease of commuting, it is a delightful area for anyone considering moving to Scotland from elsewhere.
Alness has its own railway station on the Far North Line, and a bus service connects Alness with Inverness, Dingwall, and nearby towns. The A9 is less than a mile away and connects the town with Falkirk to Thurso in the far north of Scotland, and Inverness Airport is just a 40-minute drive away.
The town has a primary and a secondary school, several supermarkets, health care facilities and Alness Primary School and Alness Academy. There is also a doctor's surgery, leisure centre and swimming pool.
General Information:
Services: Mains Water, Electric & Gas
Council Tax Band: D
EPC Rating: B(86)
Entry Date: Early entry available
Home Report: Available on request.
Viewings: 7 Days accompanied by agent.
Included in the sale:
All floor coverings, blinds and all white goods.
- COUNCIL TAXA payment made to your local authority in order to pay for local services like schools, libraries, and refuse collection. The amount you pay depends on the value of the property.Read more about council Tax in our glossary page.
- Band: D
- PARKINGDetails of how and where vehicles can be parked, and any associated costs.Read more about parking in our glossary page.
- Yes
- GARDENA property has access to an outdoor space, which could be private or shared.
- Yes
- ACCESSIBILITYHow a property has been adapted to meet the needs of vulnerable or disabled individuals.Read more about accessibility in our glossary page.
- Ask agent
Bracken Road, Alness, IV17 0AL
Add an important place to see how long it'd take to get there from our property listings.
__mins driving to your place
Get an instant, personalised result:
- Show sellers you’re serious
- Secure viewings faster with agents
- No impact on your credit score
Your mortgage
Notes
Staying secure when looking for property
Ensure you're up to date with our latest advice on how to avoid fraud or scams when looking for property online.
Visit our security centre to find out moreDisclaimer - Property reference RX393260. The information displayed about this property comprises a property advertisement. Rightmove.co.uk makes no warranty as to the accuracy or completeness of the advertisement or any linked or associated information, and Rightmove has no control over the content. This property advertisement does not constitute property particulars. The information is provided and maintained by Hamish Homes Ltd, Inverness. Please contact the selling agent or developer directly to obtain any information which may be available under the terms of The Energy Performance of Buildings (Certificates and Inspections) (England and Wales) Regulations 2007 or the Home Report if in relation to a residential property in Scotland.
*This is the average speed from the provider with the fastest broadband package available at this postcode. The average speed displayed is based on the download speeds of at least 50% of customers at peak time (8pm to 10pm). Fibre/cable services at the postcode are subject to availability and may differ between properties within a postcode. Speeds can be affected by a range of technical and environmental factors. The speed at the property may be lower than that listed above. You can check the estimated speed and confirm availability to a property prior to purchasing on the broadband provider's website. Providers may increase charges. The information is provided and maintained by Decision Technologies Limited. **This is indicative only and based on a 2-person household with multiple devices and simultaneous usage. Broadband performance is affected by multiple factors including number of occupants and devices, simultaneous usage, router range etc. For more information speak to your broadband provider.
Map data ©OpenStreetMap contributors.




