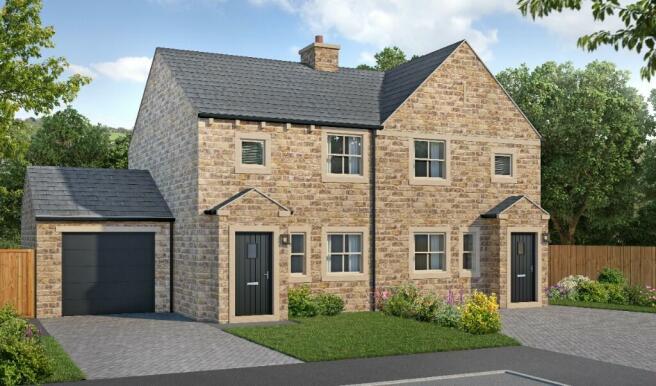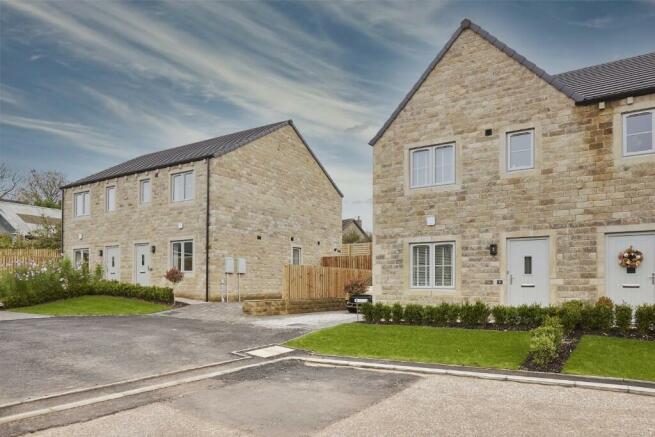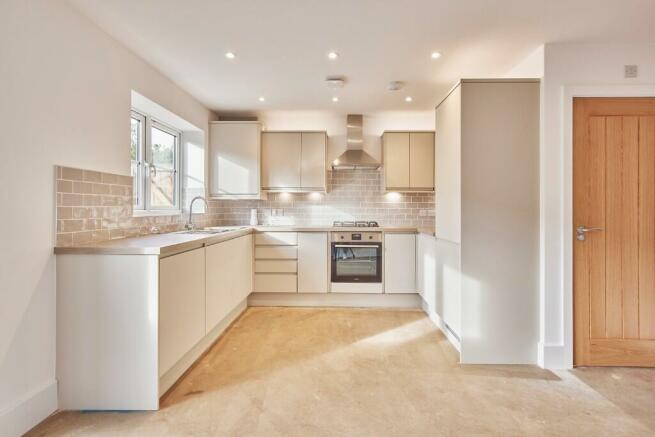Plot 15, The Ashton, Bolton Gardens, Silsden

- PROPERTY TYPE
Semi-Detached
- BEDROOMS
3
- BATHROOMS
1
- SIZE
895 sq ft
83 sq m
- TENUREDescribes how you own a property. There are different types of tenure - freehold, leasehold, and commonhold.Read more about tenure in our glossary page.
Freehold
Key features
- Situated on a beautiful development with gorgeous views
- Wall-mounted electric car charging point
- Natural stone home with beautifully sunny garden
- Wrap around kitchen with integrated appliances
- Garage and paved driveway
- SimpliSafe smart alarm
- Built by Skipton Properties
Description
At Skipton Properties, we design homes with comfort and versatility in mind, and The Ashton is no exception. This three-bedroom semi-detached home offers a perfect balance between open-plan spaces and distinct rooms, making it ideal for modern family living.
Ground Floor: The Ashton's (Plot 15) charming front entrance extends beyond the main façade, creating a welcoming enclosed porch. Step inside to the bright hallway, which leads to the stairs and opens into a spacious living room, designed to be a cosy retreat for relaxation. Double doors from the living room lead to an open lobby, connecting to a downstairs cloakroom, a convenient understairs storage cupboard, and the combined kitchen and dining room. This open-plan area is perfect for family meals and entertaining, featuring double doors that lead out to a large, flat, turfed garden, ideal for enjoying sunny days.
First Floor: Upstairs, The Ashton boasts two equally sized double bedrooms, providing plenty of space for relaxation. The third bedroom, a well-proportioned single, is ideal for use as a child's bedroom or a home office. The family bathroom on this floor includes a bathtub and provides additional storage space, ensuring the upstairs is both functional and comfortable for the whole family.
Outdoor Space: In addition to the beautiful sunny garden, The Ashton benefits from a detached single garage, providing secure parking and additional storage, making it a practical choice for families seeking both style and convenience
About the Btolton Gardens development
Bolton Gardens, a well-established development featuring 77 distinctive homes is nestled in the charming village of Silsden, which offers a diverse range of properties designed to meet the needs of modern living. Our collection blends timeless natural stone exteriors with modern interiors designed for family living, entertaining, and remote work.
Designed with Care
With every detail, from the natural stone elevations to the practical and spacious interior, Skipton Properties homes are built with care, ensuring long-lasting quality. Our passion for creating thriving communities means we go the extra mile to make sure each home fits seamlessly into its surroundings.
Why Choose Skipton Properties?
We pride ourselves on delivering more than just a house-we build homes that provide the foundation for a happy and fulfilling life. As an award-winning developer, named 'Best Residential Developer 2023' by the NBCA, we bring a commitment to quality, innovation, and family values to everything we do.
Contact us today
Please note that our Botlon Gardens homes are currently being sold from the sales office at The Willows, Silsden.
Book your appointment today...
Opening Hours:
Monday: 10.30am - 5.00pm
Tuesday/Wednesday: Closed
Thursday - Sunday: 10.30am - 5.00pm
This home is sold with management/estate charges which are £250 in the first year and £300 (estimated) per annum.
Please note that some imagery showcases an Ashton home previously constructed at various developments. External imagery is to give you an indication of a finished garden. It's important to mention that our specifications are tailored uniquely for each development. Computer-generated imagery is intended for illustrative purposes only.
Brochures
Bolton Gardens- COUNCIL TAXA payment made to your local authority in order to pay for local services like schools, libraries, and refuse collection. The amount you pay depends on the value of the property.Read more about council Tax in our glossary page.
- Ask agent
- PARKINGDetails of how and where vehicles can be parked, and any associated costs.Read more about parking in our glossary page.
- Garage,Driveway
- GARDENA property has access to an outdoor space, which could be private or shared.
- Yes
- ACCESSIBILITYHow a property has been adapted to meet the needs of vulnerable or disabled individuals.Read more about accessibility in our glossary page.
- Ask agent
Plot 15, The Ashton, Bolton Gardens, Silsden
Add your favourite places to see how long it takes you to get there.
__mins driving to your place

Your mortgage
Notes
Staying secure when looking for property
Ensure you're up to date with our latest advice on how to avoid fraud or scams when looking for property online.
Visit our security centre to find out moreDisclaimer - Property reference TheAshtonPlot15. The information displayed about this property comprises a property advertisement. Rightmove.co.uk makes no warranty as to the accuracy or completeness of the advertisement or any linked or associated information, and Rightmove has no control over the content. This property advertisement does not constitute property particulars. The information is provided and maintained by Wilman & Wilman, Cross Hills. Please contact the selling agent or developer directly to obtain any information which may be available under the terms of The Energy Performance of Buildings (Certificates and Inspections) (England and Wales) Regulations 2007 or the Home Report if in relation to a residential property in Scotland.
*This is the average speed from the provider with the fastest broadband package available at this postcode. The average speed displayed is based on the download speeds of at least 50% of customers at peak time (8pm to 10pm). Fibre/cable services at the postcode are subject to availability and may differ between properties within a postcode. Speeds can be affected by a range of technical and environmental factors. The speed at the property may be lower than that listed above. You can check the estimated speed and confirm availability to a property prior to purchasing on the broadband provider's website. Providers may increase charges. The information is provided and maintained by Decision Technologies Limited. **This is indicative only and based on a 2-person household with multiple devices and simultaneous usage. Broadband performance is affected by multiple factors including number of occupants and devices, simultaneous usage, router range etc. For more information speak to your broadband provider.
Map data ©OpenStreetMap contributors.





