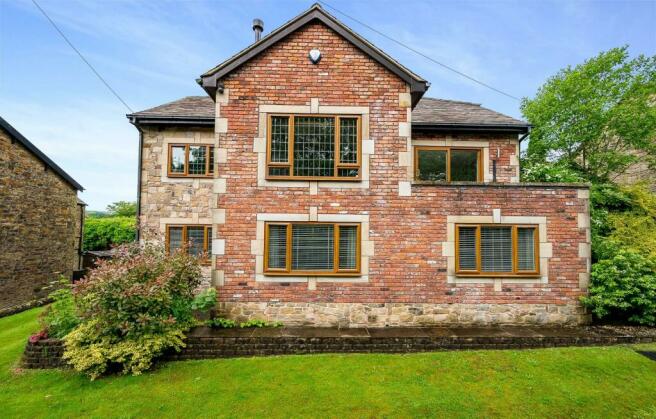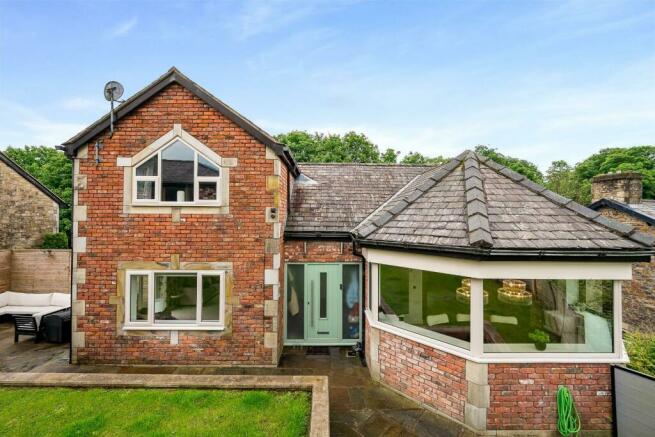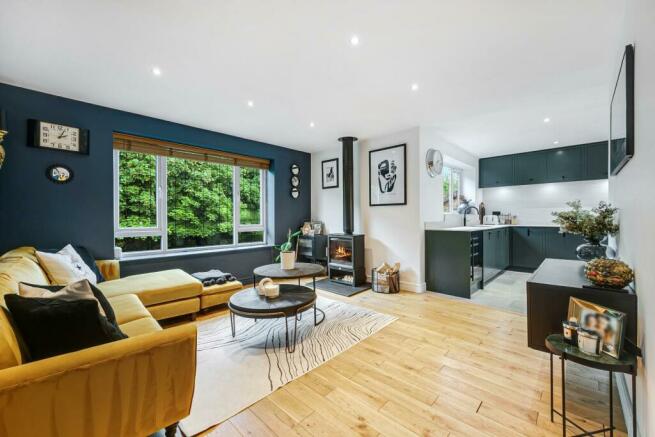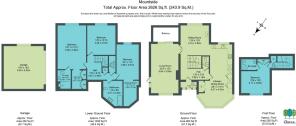Mountside, Egerton, Bolton

- PROPERTY TYPE
Detached
- BEDROOMS
4
- BATHROOMS
3
- SIZE
Ask agent
Description
A summary of the internal accommodation comprises a front porch and spacious hall with feature staircase, sitting room which flows into the open aspect bespoke kitchen and dining area, a large living room, four large double bedrooms, two en-suites and two walk-in wardrobes/dressing rooms, and a family bathroom. Externally is a double garage and drive to accommodate several cars, in addition to a private landscaped garden with lawn and patio.
The Living Space - The home welcomes you inside through the porch and onto the hallway, grounded with engineered oak flooring with a feature staircase that leads both down to the lower floor and upper floor. The oak flooring continues into the open aspect sitting area with green views of the surrounding woodland through a large window, and a log burner gives it a cosy and homely vibe – this is a handy spot providing extra social space in addition to the main living room.
In an open aspect layout, adjacent to the sitting area is the bespoke, solid wood, in-frame kitchen, which is a testament to high-quality craftsmanship and sleek, sophisticated design. Created by the exclusive 1909 Kitchens, the 12mm heat and scratch resistant ceramic worktop and splashbacks perfectly complement the deep green contemporary cabinetry, and the generous size means there’s a true abundance of space to cater for family life. Integrated appliances within the kitchen include an inset Reginox sink and Quooker tap, Bora hob, Neff oven and combination microwave, Neff dishwasher, Neff full height fridge and freezer, wine fridge, and an AEG washing machine.
At one end of the kitchen is the dining area, with integrated seating situated around the large orangery-style windows, creating a wonderful space for dining and socialising. And there’s lots of storage underneath the integral seating too! Practical as well as beautiful. Also situated near the dining area is the coffee and drinks cabinet, matching the design of the bespoke kitchen, this includes a Neff coffee machine and further storage – perfect for social occasions!
In addition the generous amount of living space as mentioned above is the large living room. This is situated on the left hand side of the hallway as you enter from the front door, and spans the full depth of the home from front to back, with plentiful natural light streaming in through several large windows. Like the rest of the living space this room is presented to tasteful modern standards allowing you to simply move in, unpack and enjoy. A contemporary fireplace with electric fire adds a traditional touch, and there is also a balcony with glass sliding doors and French doors leading to the garden patio, an ideal setup for the summer months and making the most of that desirable indoor-outdoor lifestyle.
Adding to the practicalities for family life, by the porch and front entrance is also a cloak/WC.
The Bedrooms & Bathrooms - This home is unique in its plan, with three of the four bedrooms being on the lower ground floor. The master bedroom is a fabulous size with a very large bed and still oodles of space to play with. The contemporary neutral décor continues here, and the en-suite and walk-in wardrobe/dressing room makes it a great master suite. The en-suite is finished to stylish modern standards with tiling to the floor and walls and a three-piece suite including walk-in shower with glass façade and honeycomb floor tiling, a feature wash basin and WC, and integral storage.
Back to the lower ground floor hallway and the family bathroom is modern and stylish, with part tiled walls and a feature tiled floor, a freestanding rolltop bathtub, wash basin and storage unit, and WC. The two other bedrooms on this floor are both good sized doubles providing ample space for family life, and the second bedroom benefits from a dressing room too.
Up to the first floor and the fourth bedroom has a part vaulted ceiling and feature window, and like the other bedrooms is a generous double. The current owners use this as a home office, but would alternatively be a great bedroom complete with a three-piece shower en-suite.
The Outside Space - In addition to the double garage and large drive for several cars, the property has a very private landscaped garden which features a spacious lawn for the kids to play, and a patio adjacent to the living room that’s well positioned for socialising under the summer sun.
The Location - The property sits in an established and well-connected location in Egerton, where rural walks, cafes, pubs, and restaurants are all within walking distance. This location benefits from being close to the amenities of Egerton and Bromley Cross, in addition to the retail area of Astley Bridge 5 minutes down Blackburn Road, as well as a great selection of nurseries and schools making it an ideal choice for family life. Bromley Cross train station is only a 5-minute drive from this property too, allowing for easy access into Manchester and beyond, and the A666 is right on your doorstep too, providing easy access to the motorway.
The Specifics - Tax band: E.
Tenure: Leasehold.
Ground rent: £340 per annum.
Lease length: 980 years left.
The energy efficiency rating is 73/C which is considered good.
There is gas central heating with a Glow-worm boiler and tank system.
The house is alarmed and has CCTV capability.
Brochures
Mountside, Egerton, Bolton- COUNCIL TAXA payment made to your local authority in order to pay for local services like schools, libraries, and refuse collection. The amount you pay depends on the value of the property.Read more about council Tax in our glossary page.
- Band: E
- PARKINGDetails of how and where vehicles can be parked, and any associated costs.Read more about parking in our glossary page.
- Yes
- GARDENA property has access to an outdoor space, which could be private or shared.
- Yes
- ACCESSIBILITYHow a property has been adapted to meet the needs of vulnerable or disabled individuals.Read more about accessibility in our glossary page.
- Ask agent
Mountside, Egerton, Bolton
Add your favourite places to see how long it takes you to get there.
__mins driving to your place

Your mortgage
Notes
Staying secure when looking for property
Ensure you're up to date with our latest advice on how to avoid fraud or scams when looking for property online.
Visit our security centre to find out moreDisclaimer - Property reference 33135461. The information displayed about this property comprises a property advertisement. Rightmove.co.uk makes no warranty as to the accuracy or completeness of the advertisement or any linked or associated information, and Rightmove has no control over the content. This property advertisement does not constitute property particulars. The information is provided and maintained by Claves, Bolton. Please contact the selling agent or developer directly to obtain any information which may be available under the terms of The Energy Performance of Buildings (Certificates and Inspections) (England and Wales) Regulations 2007 or the Home Report if in relation to a residential property in Scotland.
*This is the average speed from the provider with the fastest broadband package available at this postcode. The average speed displayed is based on the download speeds of at least 50% of customers at peak time (8pm to 10pm). Fibre/cable services at the postcode are subject to availability and may differ between properties within a postcode. Speeds can be affected by a range of technical and environmental factors. The speed at the property may be lower than that listed above. You can check the estimated speed and confirm availability to a property prior to purchasing on the broadband provider's website. Providers may increase charges. The information is provided and maintained by Decision Technologies Limited. **This is indicative only and based on a 2-person household with multiple devices and simultaneous usage. Broadband performance is affected by multiple factors including number of occupants and devices, simultaneous usage, router range etc. For more information speak to your broadband provider.
Map data ©OpenStreetMap contributors.




