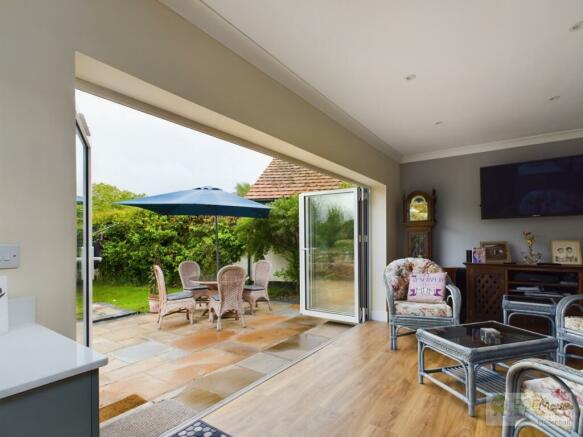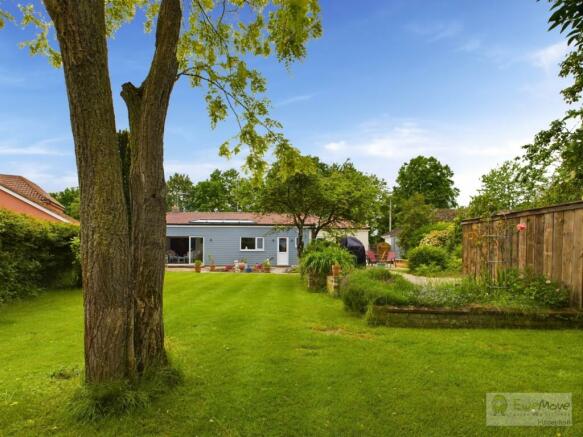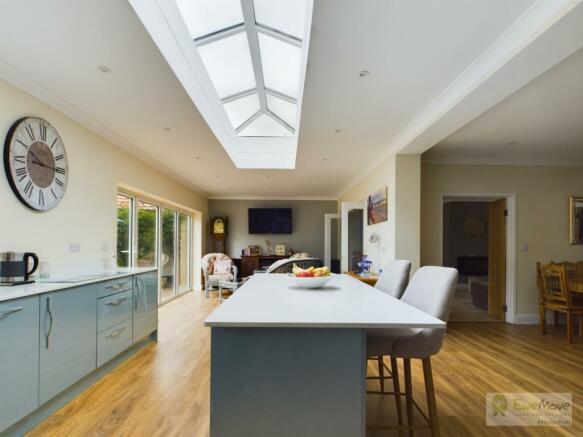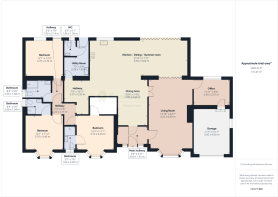Mildenhall Road, Barton Mills, Suffolk

- PROPERTY TYPE
Detached Bungalow
- BEDROOMS
3
- BATHROOMS
3
- SIZE
Ask agent
- TENUREDescribes how you own a property. There are different types of tenure - freehold, leasehold, and commonhold.Read more about tenure in our glossary page.
Freehold
Key features
- • Chain free• Reduced in price• Recently renovated• Large, landscaped garden• Lovely sun room• Parking for 4+ cars• Modern spacious fully fitted kitchen
Description
CHAIN FREE
Price reduction made on 23rd July 2024
A rare opportunity to purchase a beautifully renovated and modernised three-bedroom bungalow in the sought-after village of Barton Mills, Suffolk. The current owner has extended the property, adding in a superb kitchen/dining / summer room, framed with a beautiful skylight that runs across the middle of the roof, directly above the stunning island, with lovely Bi-Fold doors straight out onto a wonderful mature garden. This creates a wonderfully bright and airy feel to the entire property. Think Sunday morning coffee and toast, or perhaps cocktails and snacks if that's your bag, as you look out over the wonderful lawn and shrubbery of a very private garden. Also added more recently is a brand new bathroom to one of the ensuites, meaning a luxurious soak in the tub is yours for the taking
The main hallway is bright and clear, with doors to the living room and main dining area. The dining area is a lovely space, with room for a large dining table that could easily sit 8-10 people for a Sunday lunch
The dining area is open plan and leads to the Kitchen / Dining / Summer room, which is nearly 10 metres long ! It boasts a wonderful kitchen with modern light blue units, quartz worktops, eye level ovens, huge levels of storage, with a built-in Fridge and dishwasher, with the centre piece a lovely island with stools which face the window out onto the garden for a more informal breakfast or lunch
The living room comes off of and can be accessed from either the Dining area or the Summer room, and it's a lovely size. Very light and airy in keeping with the rest of the home, it has a central fireplace with an electric fire but can be taken back to a standard fireplace if that is more your thing
The Study is off of the Living room, a really decent size, with plenty of space for anyone who wants to work from home, which is becoming more and more important post-2020. From the study, you can access the Garage, a good-sized single with power and lighting
On the other side of the Kitchen is a second hallway that leads off to the ‘sleeping' area of the home, and the Utility room ( with an external door out to the garden )
Three double bedrooms, all with storage space, two with their own ensuite shower rooms, the third with a bathroom next door. Two of the bedrooms look out on to the front of the property, with the third overlooking the beautiful gardens
The property is just under 2100 feet squared
The Garden can be accessed from both sides of the property through lockable gates, and from both the Summer room and the Utility room. A amazing space, with lots of separate areas for enjoying the wonderful weather we seem to be having far more of lately. There are various patio areas for al fresco dining, a lovely lawn, mature plants and the whole area is fenced, very discreet and not overlooked at all. It also has a large shed / workshop with power and lighting
The roof of the house was completely refurbished and was fitted with new tiles. The gas central heating was also improved, specifically with a new pressurised hot water system, and the property has also had extensive re wiring completed
The property also boasts a very large driveway, for a minimum of four cars, and is a drive in drive out design
Kitchen / Dining / Summer room
9.56m x 3.64m - 31'4" x 11'11"
Beautiful Kitchen / Dining area with a separate summer room for enjoying a relaxing morning cuppa, or an evening cocktail if you so desire. Looking out into the garden, through the large Bi fold doors onto a patio area and the lawn. The kitchen itself is a new modern design, with all the applicances a modern family needs on a daily basis, and the bright and airy feel is maximised by the large glass panels in the roof
Dining area
3.05m x 4.44m - 10'0" x 14'7"
Leading in from the hallway, a spacious dining area with room for a large dining table that would comfortably sit eight people. The dining area is open plan, and joins the kitchen and summer room, creating a lovely flow to the home
Living Room
4.22m x 6.9m - 13'10" x 22'8"
A lovely, bright and airy room, with access to both the main hallway, the dining area, and the office. A large central fireplace currently has an electric fire, but can be altered back to the original spec if so desired
Office
3.65m x 2.61m - 11'12" x 8'7"
A good size room, with a window that overlooks the back garden. The study also has access to the garage via an internal door
Garage
3.5m x 4.6m - 11'6" x 15'1"
Internal garage, accessed through the study, or externally through the garage door
Utility
2.28m x 1.95m - 7'6" x 6'5"
Utlility room with space for a washing machine and tumble dryer, with access to a WC, and an external door that leads out onto the back garden patio area
Bedroom (Double) with Ensuite
3.72m x 3.39m - 12'2" x 11'1"
Large double bedroom with ensuite shower room, and lots of built in storage
Bedroom (Double) with Ensuite
3.7m x 3.4m - 12'2" x 11'2"
A large double bedroom, with ensuite shower room, and built in cupboards
Bedroom
3.7m x 3.74m - 12'2" x 12'3"
A large double bedroom with storage built in - with bathroom next door
- COUNCIL TAXA payment made to your local authority in order to pay for local services like schools, libraries, and refuse collection. The amount you pay depends on the value of the property.Read more about council Tax in our glossary page.
- Band: E
- PARKINGDetails of how and where vehicles can be parked, and any associated costs.Read more about parking in our glossary page.
- Yes
- GARDENA property has access to an outdoor space, which could be private or shared.
- Yes
- ACCESSIBILITYHow a property has been adapted to meet the needs of vulnerable or disabled individuals.Read more about accessibility in our glossary page.
- Ask agent
Mildenhall Road, Barton Mills, Suffolk
Add your favourite places to see how long it takes you to get there.
__mins driving to your place
Your mortgage
Notes
Staying secure when looking for property
Ensure you're up to date with our latest advice on how to avoid fraud or scams when looking for property online.
Visit our security centre to find out moreDisclaimer - Property reference 10434873. The information displayed about this property comprises a property advertisement. Rightmove.co.uk makes no warranty as to the accuracy or completeness of the advertisement or any linked or associated information, and Rightmove has no control over the content. This property advertisement does not constitute property particulars. The information is provided and maintained by EweMove, Covering East of England. Please contact the selling agent or developer directly to obtain any information which may be available under the terms of The Energy Performance of Buildings (Certificates and Inspections) (England and Wales) Regulations 2007 or the Home Report if in relation to a residential property in Scotland.
*This is the average speed from the provider with the fastest broadband package available at this postcode. The average speed displayed is based on the download speeds of at least 50% of customers at peak time (8pm to 10pm). Fibre/cable services at the postcode are subject to availability and may differ between properties within a postcode. Speeds can be affected by a range of technical and environmental factors. The speed at the property may be lower than that listed above. You can check the estimated speed and confirm availability to a property prior to purchasing on the broadband provider's website. Providers may increase charges. The information is provided and maintained by Decision Technologies Limited. **This is indicative only and based on a 2-person household with multiple devices and simultaneous usage. Broadband performance is affected by multiple factors including number of occupants and devices, simultaneous usage, router range etc. For more information speak to your broadband provider.
Map data ©OpenStreetMap contributors.




