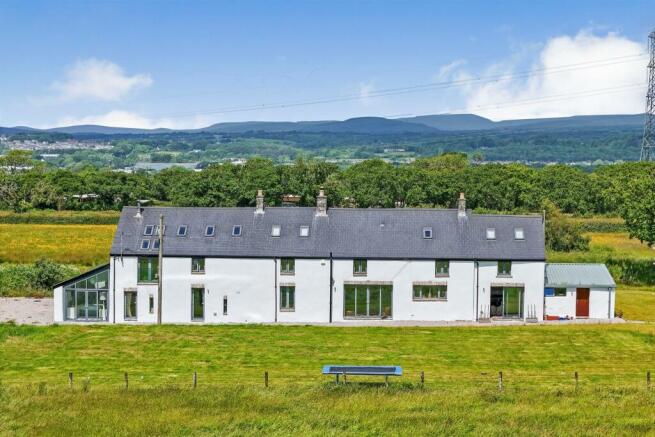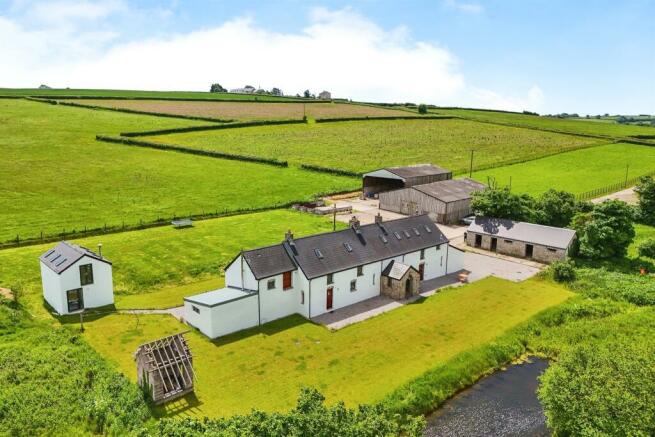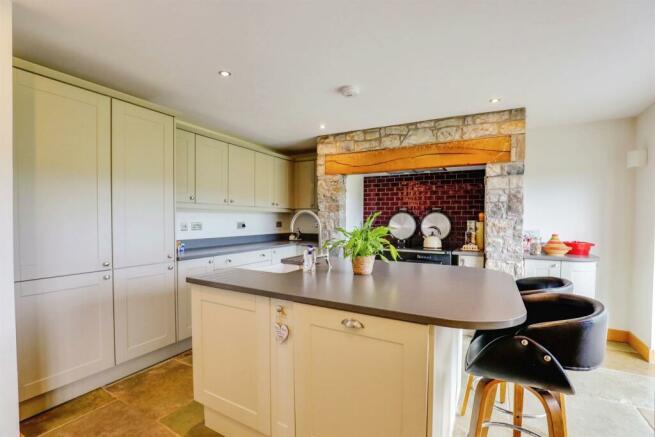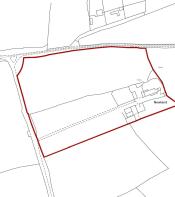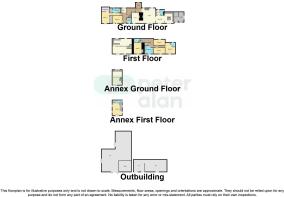Newland Fawr Farm, Llangan

- PROPERTY TYPE
Barn Conversion
- BEDROOMS
6
- BATHROOMS
4
- SIZE
Ask agent
- TENUREDescribes how you own a property. There are different types of tenure - freehold, leasehold, and commonhold.Read more about tenure in our glossary page.
Freehold
Key features
- AS FEATURED ON ESCAPE TO THE COUNTRY - DECEMBER 2024
- Sympathetically Modernised 4 bed farmhouse with adjoining 2 bed barn surrounded by approximately 12.4 acres of land in the Vale of Glamorgan . Cowbridge Comprehensive School Catchments
- Two storey office, former dairy with potential to convert (STPP), American style barn with 5 stables, plus tack room, plus adjacent open barn with surrounding farmland
- Landscaped gardens, pond, paddocks and far reaching views. Council Tax F
Description
SUMMARY
Distinctive and unique rural character property a short drive from Cowbridge in the Vale of Glamorgan. Features a four double bedroom farmhouse, adjoining 2 bed barn, outbuildings, stable block, detached office all on 12.4 acres. Llangan Primary School and Cowbridge Comprehensive Catchment
DESCRIPTION
AS FEATURED ON ESCAPE TO THE COUNTRY
Positioned on the fringe of the rural Village of Llangan within the Vale of Glamorgan lies the smallholding Newland Fawr Farm, a charming period farmhouse with origins dating back to the late Medieval period, featuring four bedrooms. Extensively modernised a decade ago, yet retaining a traditional charm. Including an adjoining two-bedroom barn, all set in approximately 12.4 acres of pasture land. This impressive property also boasts a detached two-story office, a former dairy with a newly fitted roof perfect for conversion, subject to the necessary permissions. Two modern freestanding barns, one configured as an American-style barn with five stables and an additional tack room. The second barn is enclosed on three sides, open to the front, with ground-level rooms and a mezzanine area above an additional storage room with a roller shutter which could easily be converted for additional stabling if required.
The main farmhouse offers spacious & well proportioned accommodation with lounge, snug, open plan kitchen and dining room plus four bedrooms with the adjoining barn providing two double bedrooms with en-suite and dressing room to master bedroom and modern bathroom. On the first floor an impressive open plan living area with log burner allowing an abundance of natural light. This unique offering is ideal for multi-generational living, or the adjoining and stylish two bedroom barn presenting excellent potential for a holiday let.
Directions
Travel west from Cowbridge on the A48, passing the crossroads at Pentre Meyrick. Continue until you reach the brow of the hill. Take the right-hand turn toward Treoes. As you descend the hill, about two-thirds of the way down, the entrance to the track leading to Newlands Fawr Farm and Barn will be on your right.
Entrance Porch
An open entrance porch that was originally the front of the property. Flagstone laid flooring.
Entrance Hallway
A spacious entrance hallway provides internal door access to both the main farmhouse and the adjoining two bedroom barn. It features an exposed stonework wall and flagstone flooring.
Newland Fawr Farmhouse
Lounge 20' 1" max x 14' 7" ( 6.12m max x 4.45m )
The principal reception room is exceptional, featuring floor-to-ceiling sliding patio doors and adjacent windows, all fully double glazed and powder-coated in aluminum. The room has skimmed walls and ceilings with inset beam work, complemented by chrome LED spotlighting. It boasts an open fireplace with a multi-fuel Clearview log-burning stove set on a slate hearth with an oak lintel. A straight staircase leads up to the first-floor landing. Additionally, there is a fully double glazed door, also powder-coated in aluminum, providing access to another area.
Snug 12' 10" x 9' 3" ( 3.91m x 2.82m )
Adjacent to the lounge the snug provides a second seating area with a powder coated aluminum, fully double glazed window to the rear elevation. Chrome LED spotlights and exposed beam work. An open fireplace should you wish to install a log burning stove. This room also has matching flagstone flooring.
Kitchen /Dining Room 25' 9" x 10' 1" ( 7.85m x 3.07m )
A country shaker style kitchen featuring a range of wall and base units with work surfaces and matching upstands. Including a black electric Rayburn with two hot plates, double oven and warming trays, nestled in an alcove with contrasting tiled splashbacks, extractor hood, pointed stonework and oak lintel. Integrated fridge/freezer, Belfast sink and drainer and dishwasher. A central Island with integrated dishwasher. Powder coated aluminum double glazed sliding patio doors opening to the rear elevation. LED spotlights, flagstone flooring and underfloor heating controls throughout. The dining room is open plan to the kitchen and has a continuation of the flagstone flooring, powder coated aluminum double glazed doors offering fabulous countryside views.
Utility Room 7' 4" x 6' 1" ( 2.24m x 1.85m )
A further range of fitted base units with space for a washing machine and tumble dryer, set under and over a worksurface with matching upstand. Belfast sink, oak stable door opening to the front elevation. LED spotlights and a continuation of the flagstone flooring.
Cloakroom
Modern fitted suite comprising w.c and inset wash hand basin set in vanity unit. Half tiled walls. Flagstone flooring, LED spotlights. Double glazed window to the side.
First Floor Landing
Accessed via straight staircase from lounge to first floor landing with exposed beams and window to the front elevation. Doors to all first floor rooms and airing cupboard housing underfloor heating thermostat and well as high level storage.
Master Bedroom 14' 2" x 12' 8" ( 4.32m x 3.86m )
Excellent sized principal bedroom with exposed beam beams. Double glazed Velux windows into eaves. Fully double glazed window to the rear elevation. Fitted carpets, built in storage, doorway leading to en-suite
En-Suite Shower Room
Three piece suite in white, including a corner quadrant shower cubicle with a "raindance" shower with separate handheld attachment. The suite features a low level dual flush w.c and a pedestal wash hand basin set in a vanity unit. Exposed beams and a double glazed Velux window set in the eaves allowing natural light
Bedroom Two 11' 10" x 6' 8" ( 3.61m x 2.03m )
Another double bedroom with exposed beams. Double glazed velux window with additional aluminum power coated double glazed window to the rear elevation. Fitted carpets. Built in stable door offers access to the front. Door leading to space of an en-suite bathroom
Bedroom Three 14' 8" x 7' 10" ( 4.47m x 2.39m )
Double bedroom with fitted carpets and underfloor heating control. Velux window set into eaves and further powder coated aluminum window
Bedroom Four 14' 8" x 7' 8" ( 4.47m x 2.34m )
Double bedroom with exposed beams. Velux window and further aluminum powder coated double glazed window to front aspect. Fitted carpets
Family Bathroom
White four piece suite comprising of roll top bath with wall mounted mixer tap, large walk in shower cubicle with a "raindance" shower plus separate hand held attachment. Pedestal wash hand basin and low level w.c. Features a range of travertine wall and floor tiles, LED spotlights and chrome wall mounted heated towel rail
The Barn
Entrance Hallway
Spacious entrance hallway featuring an open turn staircase giving access to the first flooring living accommodation, with glazed and chrome balustrade, allowing plenty of natural light through the double height ceiling. Ceramic floor tiles, double glazed window to the front aspect and door opening out to the rear. Access to all ground floor rooms
Master Bedroom 14' 5" x 9' 7" ( 4.39m x 2.92m )
An excellent double bedroom set with a mono pitch finish feature fully double-glazed sliding patio doors and additional fixed pane windows, allowing an abundance of natural light to flood into this great space. It also includes a double glazed window set into the eaves with electric blinds and another tall window to the side elevation. Fitted carpet and underfloor heating thermostat
Dressing Room 9' 6" x 5' 7" ( 2.90m x 1.70m )
Fully fitted with bedroom furniture, UPVC double glazed Velux window set into the eaves and fitted carpets
En-Suite Shower Room
A fully fitted wet room with double shower cubicle, chrome shower and "raindance" shower attachment, a low level w.c and a large wall mounted wash hand basin and high gloss vanity unit. Fully tiled wall and floor with mosaic floor tiles which match the windowsill, a double glazed window to the front aspect , LED spotlights, inset speakers and a heated towel rail in chrome
Bedroom Two 12' 9" x 6' 8" ( 3.89m x 2.03m )
A spacious double bedroom with fitted carpets and LED spotlights. Double glazed window to the front aspect and a patio door offering far reaching views and access to the rear.
Bathroom
Featuring a luxury three piece suite in white with a tiled paneled bath, overhead shower and shower head attachment, glazed shower screen , wall mounted wash hand basin set in a high gloss vanity unit, and a low level w.c. LED Spotlights, a heated towel rail in chrome and an oversized fitted vanity mirror
Utility Room 7' 4" x 6' 7" ( 2.24m x 2.01m )
Equipped with fitted base units with worksurfaces over, an inset composite sink with a mixer tap and space and plumbing for a stacked washing machine and tumble dryer. An oak fitted stable door with an adjacent fixed window pane and inset vision panel. Built in floor to ceiling storage cupboards, LED spotlights and a continuation of the tiled flooring from the entrance hallway
First Floor Accommodation
Kitchen/Living/Dining Room 19' 9" x 19' ( 6.02m x 5.79m )
Accessed via an open quarter-turn staircase from the entrance hallway, this excellent sized, open plan living space features a range of UPVC double glazed windows to the rear to take in the magnificent and far reaching views and a further 11 Velux windows set into the eaves allowing plenty of natural light. The room includes exposed beam work, UPVC double glazed patio doors leading to a glazed Juliet balcony.
A fully fitted kitchen with modern wall and base units with a Correx work surface over, integrated fridge/freezer, slimline dishwasher, eyeline double oven with combi microwave, inset stainless steel sink and drainer with chrome mixer tap,a 4 ring Hotpoint induction hob with an overhead chrome barrel extractor hood. A breakfast bar with space for stools and a Contura floor mounted log burning stove with an unbuild log store and overhead chimney. Wooden flooring and attractive window seat designed to maximise these elevated views
Boiler Room
Adjacent to the main Farmhouse, this generously sized boiler room provides access to the wood pellet fired boiler and hot water systems, both of which are shared with both the farmhouse and adjoining barn. There is also additional storage space
Detached Office
A versatile space currently utilised as an office but brimming with potential. Open plan living space featuring base units with worksurfaces over and a matching upstand. The space is illuminated by natural light from large double glazed windows to the rear elevation and LED spotlights. Tiled flooring and log burning stove adds warmth and character. Ascend the oak staircase with inset glazed balustrade to an expansive space with UPVC double glazed patio doors (with a glass balustrade to be fitted) offering far reaching views over the valley. The space is further enhanced by UPVC double glazed Velux window and a modern three piece suite ceramic tiling and futher double glazed windows
Former Dairy
A stone build, single storey former dairy offers huge potential for conversion subject to the necessary consents. The roof was replaced approximately 10 years ago.
Stable Block And Barn
American style barn offering equestrian facilities with 5 stables and a tack room. Timber doors open out to paddock. A separate barn, currently used for storage / workshop offers potential to convert into additional stabling if required.
Gardens And Grounds
The farmhouse and barns are centrally located on approximately 12.4 acres of land. They are accessed via a track leading to shared parking for both properties.
The land surrounding the properties have been extensively landscaped and are mainly laid to lawn in include a large pond and gravel paths wrapping around the circumference of the entire accommodation allowing you to sit and overlook the extensive gardens and farmland beyond. There are also separate paddocks.
The gardens with the property are mostly laid to lawn and offer the most spectacular views.
Services
Both properties are serviced by a wood pellet boiler system that sits in the boiler room. Both properties have underfloor heating to both ground and first floors, as well as pressurised hot water systems.
Drainage is via water treatment plant to both properties.
Main farmhouse Council tax band H
Barn Council tax band F
1. MONEY LAUNDERING REGULATIONS: Intending purchasers will be asked to produce identification documentation at a later stage and we would ask for your co-operation in order that there will be no delay in agreeing the sale.
2. General: While we endeavour to make our sales particulars fair, accurate and reliable, they are only a general guide to the property and, accordingly, if there is any point which is of particular importance to you, please contact the office and we will be pleased to check the position for you, especially if you are contemplating travelling some distance to view the property.
3. The measurements indicated are supplied for guidance only and as such must be considered incorrect.
4. Services: Please note we have not tested the services or any of the equipment or appliances in this property, accordingly we strongly advise prospective buyers to commission their own survey or service reports before finalising their offer to purchase.
5. THESE PARTICULARS ARE ISSUED IN GOOD FAITH BUT DO NOT CONSTITUTE REPRESENTATIONS OF FACT OR FORM PART OF ANY OFFER OR CONTRACT. THE MATTERS REFERRED TO IN THESE PARTICULARS SHOULD BE INDEPENDENTLY VERIFIED BY PROSPECTIVE BUYERS OR TENANTS. NEITHER PETER ALAN NOR ANY OF ITS EMPLOYEES OR AGENTS HAS ANY AUTHORITY TO MAKE OR GIVE ANY REPRESENTATION OR WARRANTY WHATEVER IN RELATION TO THIS PROPERTY.
Brochures
PDF Property ParticularsFull Details- COUNCIL TAXA payment made to your local authority in order to pay for local services like schools, libraries, and refuse collection. The amount you pay depends on the value of the property.Read more about council Tax in our glossary page.
- Band: F
- PARKINGDetails of how and where vehicles can be parked, and any associated costs.Read more about parking in our glossary page.
- Garage
- GARDENA property has access to an outdoor space, which could be private or shared.
- Front garden,Back garden
- ACCESSIBILITYHow a property has been adapted to meet the needs of vulnerable or disabled individuals.Read more about accessibility in our glossary page.
- Ask agent
Newland Fawr Farm, Llangan
Add an important place to see how long it'd take to get there from our property listings.
__mins driving to your place
Get an instant, personalised result:
- Show sellers you’re serious
- Secure viewings faster with agents
- No impact on your credit score
Your mortgage
Notes
Staying secure when looking for property
Ensure you're up to date with our latest advice on how to avoid fraud or scams when looking for property online.
Visit our security centre to find out moreDisclaimer - Property reference SDV301859. The information displayed about this property comprises a property advertisement. Rightmove.co.uk makes no warranty as to the accuracy or completeness of the advertisement or any linked or associated information, and Rightmove has no control over the content. This property advertisement does not constitute property particulars. The information is provided and maintained by Peter Alan, Cowbridge. Please contact the selling agent or developer directly to obtain any information which may be available under the terms of The Energy Performance of Buildings (Certificates and Inspections) (England and Wales) Regulations 2007 or the Home Report if in relation to a residential property in Scotland.
*This is the average speed from the provider with the fastest broadband package available at this postcode. The average speed displayed is based on the download speeds of at least 50% of customers at peak time (8pm to 10pm). Fibre/cable services at the postcode are subject to availability and may differ between properties within a postcode. Speeds can be affected by a range of technical and environmental factors. The speed at the property may be lower than that listed above. You can check the estimated speed and confirm availability to a property prior to purchasing on the broadband provider's website. Providers may increase charges. The information is provided and maintained by Decision Technologies Limited. **This is indicative only and based on a 2-person household with multiple devices and simultaneous usage. Broadband performance is affected by multiple factors including number of occupants and devices, simultaneous usage, router range etc. For more information speak to your broadband provider.
Map data ©OpenStreetMap contributors.
