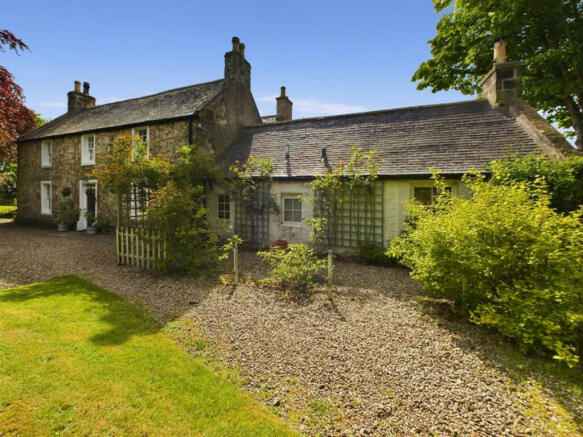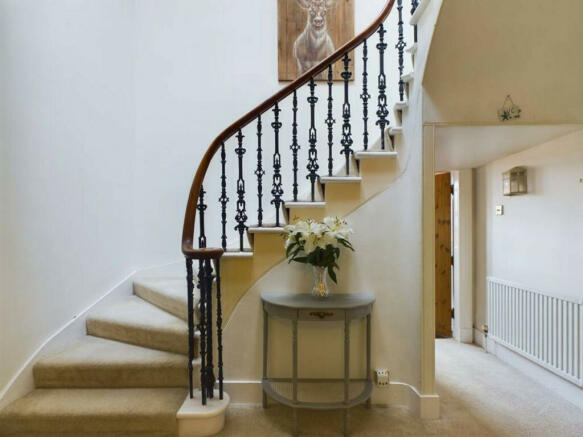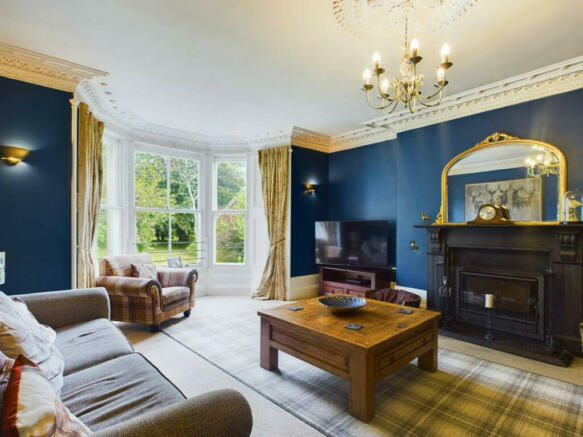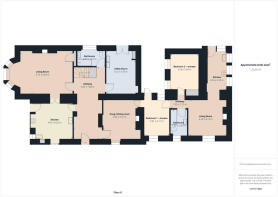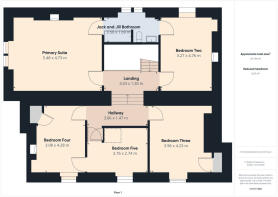King Edward, Banff, AB45

- PROPERTY TYPE
Detached
- BEDROOMS
5
- BATHROOMS
3
- SIZE
2,992 sq ft
278 sq m
- TENUREDescribes how you own a property. There are different types of tenure - freehold, leasehold, and commonhold.Read more about tenure in our glossary page.
Freehold
Description
Lee-Ann from Low&Partners is thrilled to present Old House of Balchers. A fantastic B listed, fully modernised five-bedroom property dating back to the 18th/19th century, complete with a two-bedroom annexe. This rare gem boasts a unique blend of historical charm and contemporary comforts, making it a truly special find. With its historical significance and modern amenities, this property is sure to capture the interest of discerning buyers looking for a one-of-a-kind home. Schedule a viewing today before this exceptional opportunity slips away.
History
The "Old House of Balchers" is a historically significant B listed structure that once served as the farmhouse for Balchers farm in the parish of King Edward, Aberdeenshire. Originally home to Scottish minister and chaplain William Guild (1586-1657), the existing structure primarily dates back to the 18th Century, featuring a symmetrical two-storey, three-bay end dormerless design with a central door and sash windows. Occupied by the Duncan family from 1747 to 1924, the house underwent multiple extensions and renovations over the 177-year period of their residency. The first extension included a service wing dated 1802, followed by a later addition in the late 1870s that doubled the property's size. This second extension, constructed in a mid-Victorian "classic" style, boasts ornate plaster and woodwork, a grand staircase with iron banisters and a mahogany handrail, and a vaulted skylight illuminating the space. Noteworthy features within the house include a parlour upgraded with late Georgian elements, such as a fireplace, arched alcove, and plaster cornice, as well as a main bedroom bearing a marriage lintel inscribed with the initials PD 1881 EM for Patrick Duncan and Elizabeth Milne.
Location
This historic property is located in the rural parish of King Edward, situated on the A947. It is around 5 miles away from the historic seaside Royal Burgh of Banff and 6 miles from the countryside town of Turriff. King Edward offers pre-school and primary school facilities, with higher education options in both Banff and Turriff. The area boasts various leisure activities including major golf courses, fishing spots, horse riding opportunities, mountain biking trails, and country walks. Essential amenities such as healthcare facilities, shops, post offices, supermarkets, restaurants, cafes, tearooms, delis, hotels, and pubs can be found in Banff and Turriff. Visitors can explore historic landmarks like Duff House and Banff Castle in these towns. The ScotRail Network serves stations at Huntly for journeys to Inverness and the North, and Inverurie for journeys to Aberdeen, Dundee, and Edinburgh, with ample free parking. A comprehensive East Coast bus network stops at King Edward Church opposite Balchers. The city of Aberdeen is approximately 38 miles south, while Inverness is around 79 miles west. Both cities offer excellent transport services including railway connections to London and national and international flights from Aberdeen (Dyce) and Inverness (Dalcross) Airports.
Entrance Hall
The entrance hallway is stunning and spacious, with period features, book shelving, and a cupboard housing the fuse box. It boasts light carpeting, a beautiful staircase, and well-placed lighting. This hall serves as the access point to all accommodations.
Living Room
The lounge features gorgeous windows offering views of the garden, as well as a cozy log burner and a spacious cupboard with shelving.
Kitchen
The kitchen dining area features dual aspect windows and a door leading to the patio area. The cabinetry is made of wood with contrasting work surfaces and includes a window seat, two cupboards for extra storage, and a KLOVER for central heating, water, and cooking facilities. Additionally, the kitchen offers a center table.
Utility Room
The utility room is generously sized and features a door leading to the outdoors. It includes cabinets, double sinks, shelving, a pantry, and ample room for all your appliances.
Shower Room
The shower room has been recently renovated with a double window, partial tiling, wall paneling, a wash basin, toilet, shower enclosure, and a mirror.
Snug/Dining room
The snug/dining room is located at the front of the property and includes a prominent fireplace, alcove with shelving, and views of the garden.
Upper Landing
The upper landing is a very spacious and bright area, illuminated by the vaulted skylight that showcases the entire hall in natural light. The landing features cupboards for storage, providing convenient access to the 5 bedrooms located on this floor. The ample space and luminous atmosphere make the upper landing a welcoming and functional area in the house.
Master Bedroom
The master bedroom is the star of the show in this home. It is very spacious with plenty of room for free-standing furniture, allowing for a personalized touch. A large window brings in abundant natural light, creating a bright and airy atmosphere. A feature fireplace adds charm and warmth to the room, while a wood-paneled wall adds character and texture. The master bedroom also offers access to the Jack and Jill bathroom, providing convenience and privacy.
Jack and Jill Bathroom
The Jack and Jill bathroom features a bathtub with a shower overhead, a toilet, and a wash hand basin. It also includes a storage cupboard and a double window that fills the space with natural light.
Bedroom Two
Bedroom two is spacious with a rear-facing window providing a nice view. It is fully carpeted and features a fireplace. Additionally, it has access to the Jack and Jill bathroom.
Bedroom Three
The third bedroom features wall-to-wall carpeting, a storage cupboard, and a view of the garden.
Bedroom Four
Bedroom four is spacious and offers a pleasant garden view. It also features a cupboard that contains the water tank.
Bedroom Five
The fifth bedroom is the final one in the upstairs area. It is a lovely room with a view of the garden, and also provides access to bedroom four.
Garden
The garden surrounding the house is truly a sight to behold, especially on this sunny day. Stretching out to the east and south, it boasts a variety of beautiful features. Some of the trees here are incredibly old, dating back between 250 to 400 years, adding a sense of history and grandeur to the landscape.
Lush green lawns dominate the majority of the garden, interspersed with a colorful array of shrubs, plants, mature bushes, flowers, and fruit trees. The south easterly perspective of the garden creates a stunning backdrop for any outdoor activities, whether it's entertaining guests or simply relaxing and enjoying the pleasant weather.
To the east side of the house, a tree-sheltered gated driveway provides ample parking space for numerous vehicles.
Out building also included.
Disclaimer
These particulars do not constitute any part of an offer or contract. All statements contained therein, while believed to be correct, are not guaranteed. All measurements are approximate. Intending purchasers must satisfy themselves by inspection or otherwise, as to the accuracy of each of the statements contained in these particulars.
Disclaimer
These particulars do not constitute any part of an offer or contract. All statements contained therein, while believed to be correct, are not guaranteed. All measurements are approximate. Intending purchasers must satisfy themselves by inspection or otherwise, as to the accuracy of each of the statements contained in these particulars.
- COUNCIL TAXA payment made to your local authority in order to pay for local services like schools, libraries, and refuse collection. The amount you pay depends on the value of the property.Read more about council Tax in our glossary page.
- Ask agent
- PARKINGDetails of how and where vehicles can be parked, and any associated costs.Read more about parking in our glossary page.
- Yes
- GARDENA property has access to an outdoor space, which could be private or shared.
- Yes
- ACCESSIBILITYHow a property has been adapted to meet the needs of vulnerable or disabled individuals.Read more about accessibility in our glossary page.
- Ask agent
King Edward, Banff, AB45
Add your favourite places to see how long it takes you to get there.
__mins driving to your place
Your mortgage
Notes
Staying secure when looking for property
Ensure you're up to date with our latest advice on how to avoid fraud or scams when looking for property online.
Visit our security centre to find out moreDisclaimer - Property reference RX395361. The information displayed about this property comprises a property advertisement. Rightmove.co.uk makes no warranty as to the accuracy or completeness of the advertisement or any linked or associated information, and Rightmove has no control over the content. This property advertisement does not constitute property particulars. The information is provided and maintained by Low & Partners, Aberdeen. Please contact the selling agent or developer directly to obtain any information which may be available under the terms of The Energy Performance of Buildings (Certificates and Inspections) (England and Wales) Regulations 2007 or the Home Report if in relation to a residential property in Scotland.
*This is the average speed from the provider with the fastest broadband package available at this postcode. The average speed displayed is based on the download speeds of at least 50% of customers at peak time (8pm to 10pm). Fibre/cable services at the postcode are subject to availability and may differ between properties within a postcode. Speeds can be affected by a range of technical and environmental factors. The speed at the property may be lower than that listed above. You can check the estimated speed and confirm availability to a property prior to purchasing on the broadband provider's website. Providers may increase charges. The information is provided and maintained by Decision Technologies Limited. **This is indicative only and based on a 2-person household with multiple devices and simultaneous usage. Broadband performance is affected by multiple factors including number of occupants and devices, simultaneous usage, router range etc. For more information speak to your broadband provider.
Map data ©OpenStreetMap contributors.
