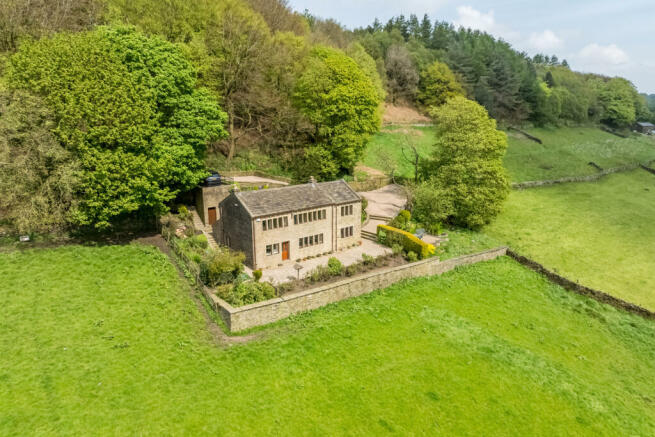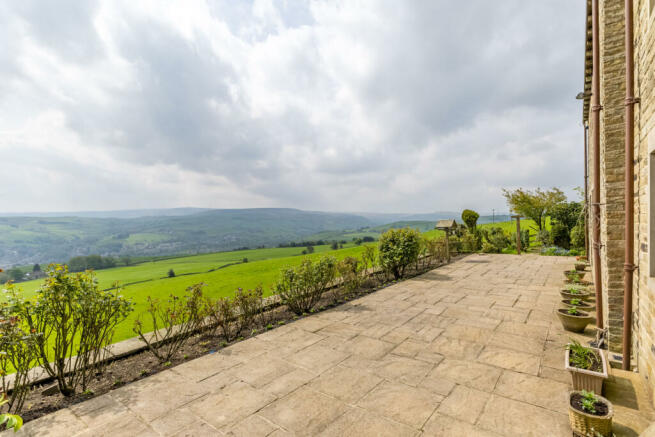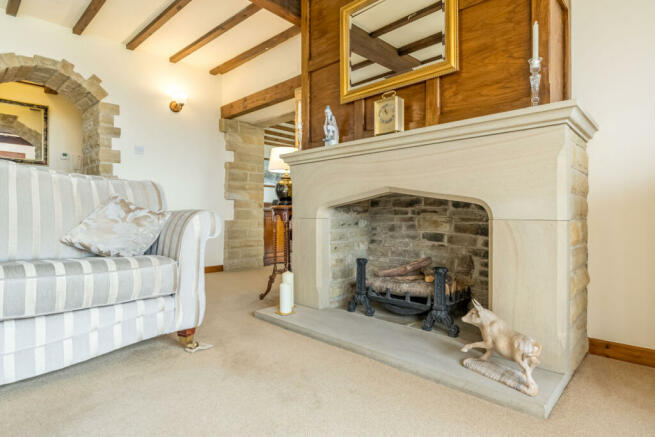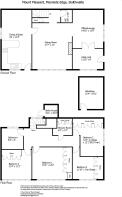
Moor Side Lane, Slaithwaite, Huddersfield, HD7

- PROPERTY TYPE
Detached
- BEDROOMS
4
- BATHROOMS
2
- SIZE
Ask agent
- TENUREDescribes how you own a property. There are different types of tenure - freehold, leasehold, and commonhold.Read more about tenure in our glossary page.
Freehold
Key features
- Grade II listed detached residence
- Countryside location
- Immaculately maintained
- Option to rent 1 acre adjoining land
- 4 double bedrooms
- Stunning panoramic views
- Ample parking and gardens
- Tenure: Freehold; EPC - exempt, Council tax band F
Description
About Mount Pleasant
If you are looking for a home that also provides a ‘retreat’ from the hustle and bustle of a modern-day busy work life, then this is it! Mount Pleasant occupies a fabulous spot hidden away off Moor Side Edge behind private woodland yet is open at the front to the adjoining countryside and panoramic views stretching for miles and miles. Little is known about the history of the property, but it is shown on the 1854 OS map and would likely have been some sort of farm dwelling. The current owner purchased the property in 1990 as a semi-derelict building and after completely renovating and extending it, they transformed Mount Pleasant into one of the most enviable homes on the hillside. It has an oil fired central heating system, double glazing, and an intruder alarm. This immaculately maintained home offers a utility/reception hall, office/lounge, sitting room, dining kitchen, inner hallway with access to a downstairs w.c. on the ground floor, whilst on the first floor you will find 4 double bedrooms, a bathroom, and shower room.
Externally, the sweeping driveway brings you down to ample space for parking and turning, pleasant gardens to all sides, a huge stone paved sun terrace running along the whole frontage of the property, and access to a boiler house and detached workshop. Our vendor rents 2 adjoining paddocks, amounting to around 1 acre, from the Dartmouth Estate which are accessed via a gate on the driveway. We have confirmation from the Estate that the new owners have the option to take on this land for an annual rent of £400.
You will find a good variety of shops, bars, restaurants, and train station in both the nearby villages of Slaithwaite and Marsden. It is also only a short drive to junctions 23 & 24 of the M62 motorway for those who commute to any of the surrounding major conurbations on a regular basis.
Accommodation
GROUND FLOOR
Reception/Utility Hall
3.6m x 2.72m
This sizeable and very useable entrance hall is fitted with a cloaks cupboard and matching base units with worktops over with integrated appliances including washing machine, tumble dryer, and an additional fridge. It has windows with lovely views to the front, a kick space fan heater, and tiled floor.
Lounge/Office
4.52m x 3.58m
Currently used as a home office/library but could just as easily be used perhaps as a TV lounge, playroom, etc. It has windows to the side, beamed ceiling, and joiner made book shelving. An opening, which has exposed stonework reveals and lintel, takes you through to the sitting room.
Sitting Room
5.36m x 4.57m
A lovely room with the main focal point being the impressive stone fire surround with fireplace recess, stone hearth, and wood panelling to the chimney breast above. There are mullioned windows and views to the front, beamed ceiling, and an opening through to the inner hallway and w.c.
Inner Hallway & W.C.
This hallway has the staircase rising to the first floor, a useful under stairs cupboard, and wall mounted intercom handset connected to the panel at the entrance gates at the top of the drive. A door gives access to the downstairs w.c. which is fitted with a mint green suite comprising a low flush w.c. and wall mounted wash basin. There are tiled walls and floor.
Dining Kitchen
7.32m x 3.45m
This 24ft long dining kitchen is a lovely space for entertaining or family gatherings. The kitchen area is at the front of the room and is fitted with a range of wall and base units with ample worksurfaces which incorporate a stainless-steel sink with mixer tap and the worktop extends to create a breakfast bar. There is a 4-ring electric hob with oven beneath, integral fridge, tiled splashbacks, tiled floor, beams, and an external door and window to the front. The dining area is very spacious and has a window to the side, beams, and wood flooring.
Cellar
There is trap door beneath the carpet at the back of the sitting room giving access to a keeping cellar should you wish to use it.
FIRST FLOOR
Landing
With a window to the rear providing natural light over the staircase. There are beams and exposed stonework features.
Bedroom 1
4.65m x 3.73m
A good sized double bedroom enjoying lovely views to the front, a bank of fitted floor to ceiling wardrobes, desk with shelving over, mullioned windows and far reaching views to the front, and a loft hatch.
Bedroom 2
3.7m (to Robes) x 3.68m (2.7m min) - This double bedroom has a run of cupboards set into the eaves with hanging rails and shelving. There are mullioned windows providing pleasant views to the side, and an exposed beam.
Bedroom 3
3.45m x 3.4m
Another double again having fitted floor to ceiling wardrobes, and mullioned windows and views to the front.
Bedroom 4
3.6m x 2.74m
The final double bedroom also has fitted wardrobes, mullioned windows and views to the front, beams, and a loft hatch.
Bathroom
2.5m x 1.83m
A good sized bathroom fitted with a cream suite comprising a large corner bath with mixer tap, low flush w.c., and pedestal wash basin. There is a frosted mullioned window to the rear, extractor fan, tiled walls, and tiled floor.
Shower Room
1.88m x 1.7m
Fitted with a cream suite comprising a low flush w.c., wash basin with cupboard beneath, and shower cubicle with Mira shower over. There are tiled walls, tiled floor, extractor fan, and beam.
OUTSIDE
Sliding remote controlled gates give way to your own sweeping driveway that makes its way down through pretty woodland before arriving at the extensive block paved parking and turning areas where you will find access into the rented land. The property is surrounded by beautiful well stocked gardens and rockeries with a large stone flagged sun terrace running across the front of the house with a rose garden border as well as access to a smaller gravelled sitting area. At the rear of the property, you will find the boiler house and workshop. We have confirmation from the Dartmouth Estate that the new owner will have the option to take over the 1 acre of rented land for an annual fee of £400.
Viewing
Strictly by appointment with Wm. Sykes & Son.
Location
Either follow the ‘what3words’ address of dinner.bracelet.refills or follow these directions:- From the mini roundabout in Slaithwaite go straight across and up under the railway viaduct and up to the junction at Hill Top Road. Turn left and then next right up Meal Hill Lane and follow the road right to the top. Turn right onto Moor Side Lane heading towards Bolster Moor and once you reach the woodland on the right, the driveway down to Mount Pleasant will be found shortly after.
Additional Information
• Council Tax – Band F (£3,177.50 2024/25) • Tenure – Freehold • Utilities:- o Electricity – mains o Water – mains o Drainage – septic tank within own freehold o Gas – None o Heating – oil fired central heating and an electric kick space heater in the Reception/Utility Hall. o Broadband & Mobile Phone – The ‘Ofcom’ on-line checker shows a range of broadband services, including ‘Superfast’, are available in this area and mobile coverage at the property is offered by several providers. o Public Footpaths – We have identified that there is a public footpath that comes up through the fields and then alongside the front boundary taking a route up and across the top side of the rented land.
Brochures
Particulars- COUNCIL TAXA payment made to your local authority in order to pay for local services like schools, libraries, and refuse collection. The amount you pay depends on the value of the property.Read more about council Tax in our glossary page.
- Band: F
- PARKINGDetails of how and where vehicles can be parked, and any associated costs.Read more about parking in our glossary page.
- Yes
- GARDENA property has access to an outdoor space, which could be private or shared.
- Yes
- ACCESSIBILITYHow a property has been adapted to meet the needs of vulnerable or disabled individuals.Read more about accessibility in our glossary page.
- No wheelchair access
Energy performance certificate - ask agent
Moor Side Lane, Slaithwaite, Huddersfield, HD7
Add an important place to see how long it'd take to get there from our property listings.
__mins driving to your place
Your mortgage
Notes
Staying secure when looking for property
Ensure you're up to date with our latest advice on how to avoid fraud or scams when looking for property online.
Visit our security centre to find out moreDisclaimer - Property reference SLW240116. The information displayed about this property comprises a property advertisement. Rightmove.co.uk makes no warranty as to the accuracy or completeness of the advertisement or any linked or associated information, and Rightmove has no control over the content. This property advertisement does not constitute property particulars. The information is provided and maintained by WM. Sykes & Son, Slaithwaite. Please contact the selling agent or developer directly to obtain any information which may be available under the terms of The Energy Performance of Buildings (Certificates and Inspections) (England and Wales) Regulations 2007 or the Home Report if in relation to a residential property in Scotland.
*This is the average speed from the provider with the fastest broadband package available at this postcode. The average speed displayed is based on the download speeds of at least 50% of customers at peak time (8pm to 10pm). Fibre/cable services at the postcode are subject to availability and may differ between properties within a postcode. Speeds can be affected by a range of technical and environmental factors. The speed at the property may be lower than that listed above. You can check the estimated speed and confirm availability to a property prior to purchasing on the broadband provider's website. Providers may increase charges. The information is provided and maintained by Decision Technologies Limited. **This is indicative only and based on a 2-person household with multiple devices and simultaneous usage. Broadband performance is affected by multiple factors including number of occupants and devices, simultaneous usage, router range etc. For more information speak to your broadband provider.
Map data ©OpenStreetMap contributors.





