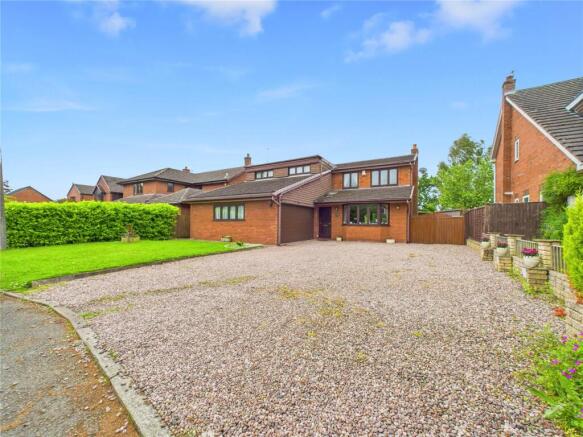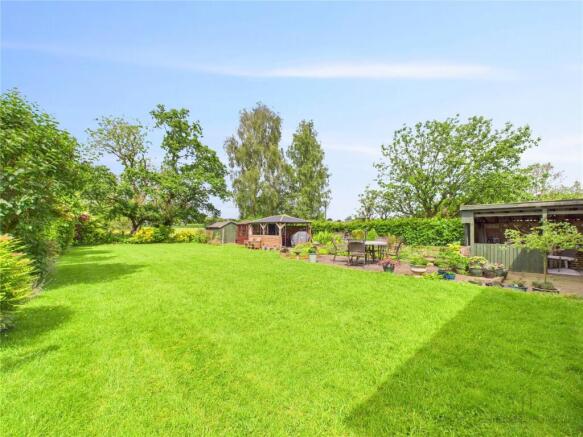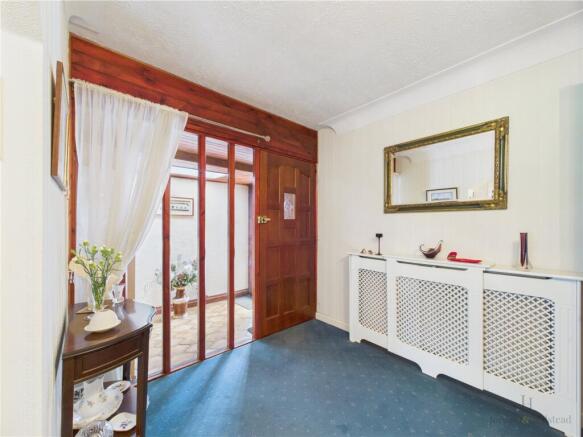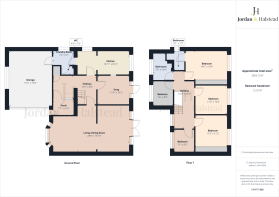
Milton Rough, Acton Bridge, Northwich, Cheshire, CW8

- PROPERTY TYPE
Detached
- BEDROOMS
5
- BATHROOMS
2
- SIZE
2,063 sq ft
192 sq m
- TENUREDescribes how you own a property. There are different types of tenure - freehold, leasehold, and commonhold.Read more about tenure in our glossary page.
Freehold
Key features
- Ideal location for commuters
- Five generous bedrooms
- Large and private garden with field views
- Rural location
- Double garage
- Close to train station
Description
This unique property really is a ONE OFF as it was designed by its owners around 50 years ago. Jordan & Halstead are thrilled to introduce Milton Rough, set within a small cluster of properties positioned away from the hustle and bustle offering scenic countryside views to the front and rear. A home that will most definitely make the perfect base for a growing family and will provide some beautiful memories.
Location
Whilst Acton bridge is renowned for its picturesque countryside and scenic riverside walks, it also boasts convenient transport links with a nearby train station offering direct access to Liverpool. The village is also home to the Hazel Pear Gastro pub, a friendly local establishment, perfect for eating or relaxing in the sunshine. There is a range of local schools for children of all ages, from Norley and Crowton primary schools to Weaverham High School and even The Grange Private School.
Overview
The ground floor is accessed through an entrance porch leading into a hallway with doors to all downstairs rooms and stairs to the first floor. The spacious living/ dining room features dual aspect windows, perfect for entertaining, while the snug offers a cosy and relaxed environment with views of the garden, perfect for winding down after a long day. The modern kitchen and utility room provide ample space for cooking and storage, with a breakfast bar and integrated appliances. A convenient downstairs W.C and access to the integral double garage complete the ground floor layout. Upstairs, there are five good sized bedrooms, most of which offer extensive views of the garden, a family bathroom and an en-suite to the master bedroom.
Entrance porch
Accessed via entrance door in to the porch with storage space, velux window and further door in to the hallway.
Entrance Hallway
Storage cupboard, doors to all rooms, radiator, stairs to the first floor.
Living/Dining Room
This spacious room benefits from double glazed windows to the front and rear, with French doors opening to the garden, integrating the outdoor space perfectly. It also features a unique gas fireplace.
Snug
A bright and cosy room with door to the rear garden, radiator and serving hatch.
Kitchen
The recently modernised kitchen is fitted with a range of shaker-style wall, base and drawer units for vast storage needed by a busy family home. The wood effect counter tops compliment the units with a 1.5 sink and drainer, integrated dishwasher, double electric oven and induction hob with overhead extractor hood.
Utility Room
Range of base units with worktop above and sink. Space for washing machine/dryer. Tiled flooring, double glazed window to the side elevation, door to W.C and Garage.
W.C
Low level W.C and hand wash basin. Tiled flooring and radiator.
Garage
Storage units, loft space and electric roller door.
Landing
Double glazed window to the front elevation, radiator, doors to all rooms.
Bedroom One
The master bedroom is an impressive size and comprises of a large, double-glazed window to the rear elevation, extensive built in wardrobes and a door to the spacious three-piece en-suite.
En-Suite
Shower cubicle, low level W.C and hand wash basin. Radiator. Double glazed window to the side elevation.
Bedroom Two
Double glazed window to the rear elevation, radiator and built in wardrobes.
Bedroom Three
Double glazed window to the rear elevation, radiator.
Bedroom Four
Double glazed window to the front elevation, radiator.
Bedroom Five
Double glazed window to the front elevation and radiator.
Bathroom
Three-piece suite entailing a corner bath with shower above, low level W.C and hand wash basin. Double glazed window to the front elevation, airing cupboard.
Externally
To the front of the property there is a gravelled driveway providing parking space for multiple vehicles leading to an integral double garage. There are double gates to the side leading to a side patio with storage space and on to the rear garden. To the rear there is an impressive garden with well maintained shrubs, trees and plants and field views to the rear. Summer house, Pergola for 'al fresco' dining and a further sheltered seating area.
- COUNCIL TAXA payment made to your local authority in order to pay for local services like schools, libraries, and refuse collection. The amount you pay depends on the value of the property.Read more about council Tax in our glossary page.
- Band: G
- PARKINGDetails of how and where vehicles can be parked, and any associated costs.Read more about parking in our glossary page.
- Yes
- GARDENA property has access to an outdoor space, which could be private or shared.
- Yes
- ACCESSIBILITYHow a property has been adapted to meet the needs of vulnerable or disabled individuals.Read more about accessibility in our glossary page.
- Ask agent
Milton Rough, Acton Bridge, Northwich, Cheshire, CW8
Add an important place to see how long it'd take to get there from our property listings.
__mins driving to your place
Get an instant, personalised result:
- Show sellers you’re serious
- Secure viewings faster with agents
- No impact on your credit score
Your mortgage
Notes
Staying secure when looking for property
Ensure you're up to date with our latest advice on how to avoid fraud or scams when looking for property online.
Visit our security centre to find out moreDisclaimer - Property reference JHH240029. The information displayed about this property comprises a property advertisement. Rightmove.co.uk makes no warranty as to the accuracy or completeness of the advertisement or any linked or associated information, and Rightmove has no control over the content. This property advertisement does not constitute property particulars. The information is provided and maintained by Jordan & Halstead, Middlewich. Please contact the selling agent or developer directly to obtain any information which may be available under the terms of The Energy Performance of Buildings (Certificates and Inspections) (England and Wales) Regulations 2007 or the Home Report if in relation to a residential property in Scotland.
*This is the average speed from the provider with the fastest broadband package available at this postcode. The average speed displayed is based on the download speeds of at least 50% of customers at peak time (8pm to 10pm). Fibre/cable services at the postcode are subject to availability and may differ between properties within a postcode. Speeds can be affected by a range of technical and environmental factors. The speed at the property may be lower than that listed above. You can check the estimated speed and confirm availability to a property prior to purchasing on the broadband provider's website. Providers may increase charges. The information is provided and maintained by Decision Technologies Limited. **This is indicative only and based on a 2-person household with multiple devices and simultaneous usage. Broadband performance is affected by multiple factors including number of occupants and devices, simultaneous usage, router range etc. For more information speak to your broadband provider.
Map data ©OpenStreetMap contributors.





