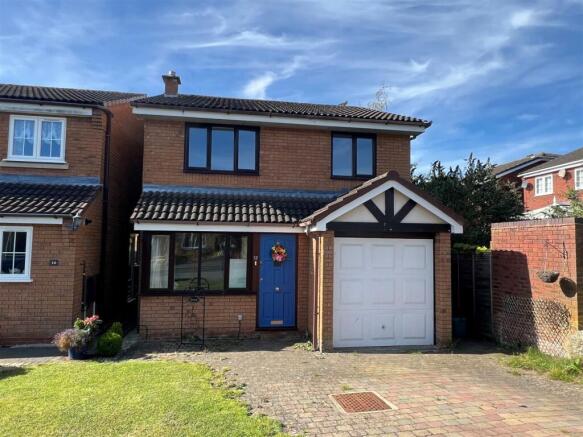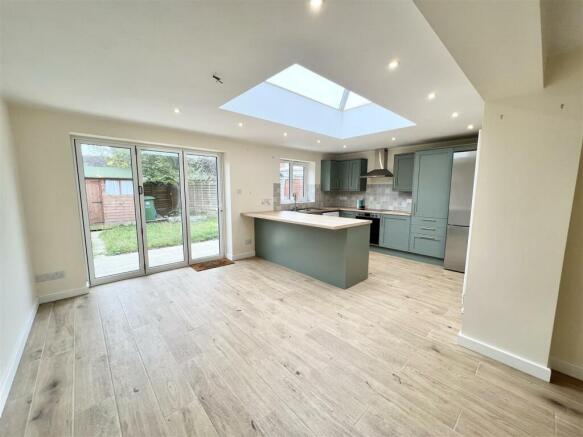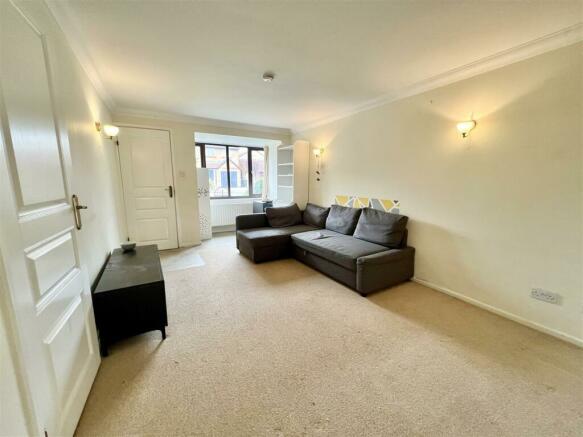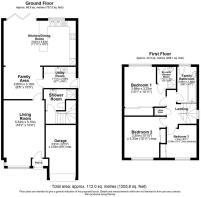Heron Lane, Stratford-Upon-Avon

- PROPERTY TYPE
Detached
- BEDROOMS
3
- BATHROOMS
3
- SIZE
Ask agent
- TENUREDescribes how you own a property. There are different types of tenure - freehold, leasehold, and commonhold.Read more about tenure in our glossary page.
Freehold
Key features
- Three Double Bedroom Detached Family Home
- Available For Sale with No Chain
- Extended to the Rear to Create a Large Open Plan Living/ Kitchen/Dining Room
- Downstairs Shower Room, Ensuite to Master and Family Bathroom
- Separate Utility Room
- Sunny Southwest Facing Garden
- Single Garage and Driveway
Description
Upon arrival, the front entrance door opens to a welcoming entrance lobby, which leads into the living room. An inviting walk-in bay window floods the room with natural light. There is a door off here that leads into an inner hallway with the stairs rising to the first floor and a well proportioned downstairs shower room which is fitted with a contemporary white suite with a shower cubicle.
To the rear of the property, you will find a large open plan living/kitchen dining room which has been thoughtfully designed to offer space for a dining area, a casual seating area and kitchen, offering the perfect place to entertain friends and family. Bi-fold doors open out onto the rear garden, helping blend the internal and external. The kitchen area is well equipped with a range of free standing appliances and stylish kitchen units with plenty of worksurface space, incorporating a breakfast bar. There is a roof lantern that allows lots of natural light to flood this room.
Off this room you will also find a useful utility room with a handy door to the side of the property, perfect for muddy children and dogs!
Upstairs, the property excels in offering three generously sized double bedrooms. The master bedroom features built in storage and en-suite shower room, whilst bedrooms two and three also have built in wardrobes.
The family bathroom is tastefully fitted with a white three-piece suite, which includes a bath with a shower over.
The exterior of the property echoes the attention to detail found within. A driveway leads to a single garage, providing parking for one vehicle. Gated side access leads to the low-maintenance, enclosed rear garden, mainly laid to lawn with a seating area and large garden shed. Positioned with a sunny aspect, it promises delightful opportunities for al fresco dining and summer barbecues.
We highly recommend viewing this property to fully appreciate the exceptional quality and extensive accommodation on offer. Do not hesitate to secure your viewing appointment today.
General Information - Subjective comments in these details imply the opinion of the selling Agent at the time these details were prepared. Naturally, the opinions of purchasers may differ.
Agents Note: We have not tested any of the electrical, central heating or sanitaryware appliances. Purchasers should make their own investigations as to the workings of the relevant items. Floor plans are for identification purposes only and not to scale. All room measurements and mileages quoted in these sales particulars are approximate.
Fixtures and Fittings: All those items mentioned in these particulars by way of fixtures and fittings are deemed to be included in the sale price. Others, if any, are excluded. However, we would always advise that this is confirmed by the purchaser at the point of offer.
In line with The Money Laundering Regulations 2007 we are duty bound to carry out due diligence on all of our clients to confirm their identity.
To complete our quality service, Edwards Estate Agents is pleased to offer the following:-
Free Valuation: Please contact the office on to make an appointment.
Conveyancing: Very competitive fixed price rates agreed with our panel of experienced and respected Solicitors. Please contact this office for further details.
Mortgages: We can offer you free advice and guidance on the best and most cost-effective way to fund your purchase with the peace of mind that you are being supported by professional industry experts throughout your journey.
Edwards Estate Agents for themselves and for the vendors of the property whose agents they are, give notice that these particulars do not constitute any part of a contract or offer, and are produced in good faith and set out as a general guide only. The vendor does not make or give, and neither Edwards Estate Agents nor any person in his employment, has an authority to make or give any representation or warranty whatsoever in relation to this property.
Brochures
Heron Lane, Stratford-Upon-AvonBrochure- COUNCIL TAXA payment made to your local authority in order to pay for local services like schools, libraries, and refuse collection. The amount you pay depends on the value of the property.Read more about council Tax in our glossary page.
- Band: E
- PARKINGDetails of how and where vehicles can be parked, and any associated costs.Read more about parking in our glossary page.
- Garage,Driveway
- GARDENA property has access to an outdoor space, which could be private or shared.
- Yes
- ACCESSIBILITYHow a property has been adapted to meet the needs of vulnerable or disabled individuals.Read more about accessibility in our glossary page.
- Ask agent
Heron Lane, Stratford-Upon-Avon
Add your favourite places to see how long it takes you to get there.
__mins driving to your place



Your mortgage
Notes
Staying secure when looking for property
Ensure you're up to date with our latest advice on how to avoid fraud or scams when looking for property online.
Visit our security centre to find out moreDisclaimer - Property reference 33138404. The information displayed about this property comprises a property advertisement. Rightmove.co.uk makes no warranty as to the accuracy or completeness of the advertisement or any linked or associated information, and Rightmove has no control over the content. This property advertisement does not constitute property particulars. The information is provided and maintained by Edwards Estate Agents, Stratford-upon-Avon. Please contact the selling agent or developer directly to obtain any information which may be available under the terms of The Energy Performance of Buildings (Certificates and Inspections) (England and Wales) Regulations 2007 or the Home Report if in relation to a residential property in Scotland.
*This is the average speed from the provider with the fastest broadband package available at this postcode. The average speed displayed is based on the download speeds of at least 50% of customers at peak time (8pm to 10pm). Fibre/cable services at the postcode are subject to availability and may differ between properties within a postcode. Speeds can be affected by a range of technical and environmental factors. The speed at the property may be lower than that listed above. You can check the estimated speed and confirm availability to a property prior to purchasing on the broadband provider's website. Providers may increase charges. The information is provided and maintained by Decision Technologies Limited. **This is indicative only and based on a 2-person household with multiple devices and simultaneous usage. Broadband performance is affected by multiple factors including number of occupants and devices, simultaneous usage, router range etc. For more information speak to your broadband provider.
Map data ©OpenStreetMap contributors.




