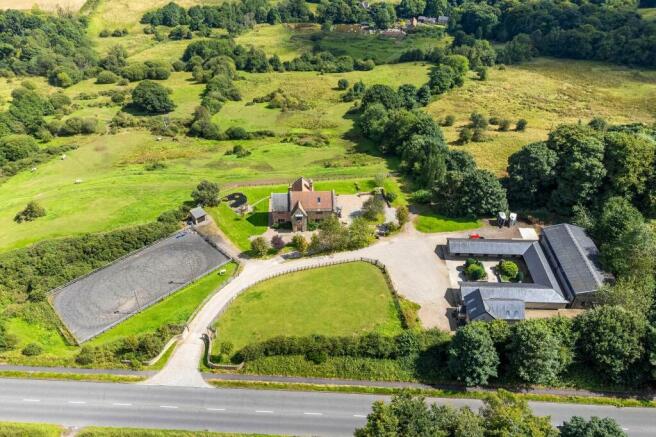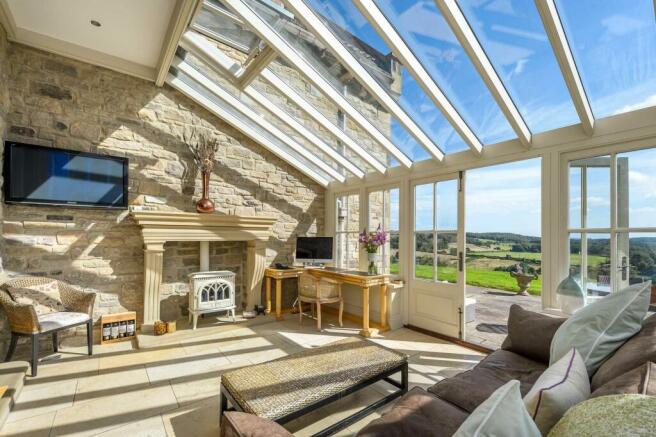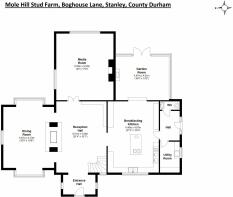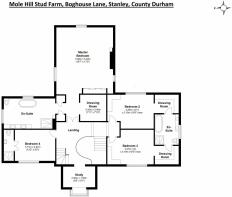
Mole Hill Farm, Boghouse Lane, Beamish, County Durham

- PROPERTY TYPE
Farm House
- BEDROOMS
4
- BATHROOMS
3
- SIZE
Ask agent
- TENUREDescribes how you own a property. There are different types of tenure - freehold, leasehold, and commonhold.Read more about tenure in our glossary page.
Freehold
Key features
- High Specification
- Outdoor Arena
- Land
- Fantastic Views of Open Countryside
- Stables with Residential Planning Permission
Description
Accommodation in Brief
Main House
Entrance Hall | Reception Hallway | Dining Room | Drawing/Media Room | Breakfasting Kitchen | Garden Room | Rear Hallway | Cloakroom/WC | Utility Room | Master Bedroom with Dressing Room and En-suite Bathroom | Two Double Bedrooms with Dressing Rooms | Jack and Jill Bathroom | Guest Bedroom with En-suite Shower Room | Leisure Suite with Bar | WC | Plant Room
Driveway and Parking | Stable Block | Barn | Arena | Garden | Paddocks | Around 16 Acres
The Property
Mole Hill Farm is a substantial detached house constructed seven years ago by the current owners and finished to a high specification with superb equestrian facilities and stunning views.
There is a two bedroom holiday cottage within the boundary of the property, retained by the current owner and available via separate negotiation.
The main property spans three floors, offering flexible living accommodation enhanced by high-quality finishes. Features include a surround sound system throughout the home, underfloor heating in most rooms, a comprehensive CCTV camera system, contemporary bathrooms, and a well-appointed kitchen. The equestrian facilities include a stable block with sixteen boxes, a barn with an additional six boxes, tack room, grooms kitchen, and office. There is also grazing land and an outdoor arena.
The front door opens into a spacious and open-plan reception hall, establishing an inviting and fluid space that connects with the dining room. The spaces are neatly divided by a striking central brick fireplace equipped with a dual aspect multi-fuel stove. The limestone floor has underfloor heating which runs throughout the ground floor to the main reception rooms. The windows are a mixture of stone mullions and oak framed leaded panes, and a Cliffy Chapman limestone staircase with attractive wrought iron balustrading leads to the first floor. Double oak doors lead in to the drawing room/media room which is fitted with a range of Macassar ebony wood cabinets and display shelving, and a wall mounted wood-burning fire. There are uninterrupted views over the gardens and countryside beyond.
The spacious, dual aspect breakfasting kitchen is fitted with a range of Herrington Gate furniture in Pippy oak and walnut and a dresser with a painted finish, with complementary granite work surfaces incorporating Siemens ceramic hob, conventional oven, and dishwasher. The Sub Zero American-style fridge freezer and wine cooler are built in to a walnut garage, and there is a four-oven electric Aga.
Steps lead down to the garden room, which has fabulous views over open countryside and a sandstone fireplace housing a Jøtul LPG gas stove. Off the kitchen is a rear hallway with access to the ground floor cloakroom/WC and utility/boot room which has matching units to the kitchen with plumbing for a washing machine.
Stairs lead from the reception hall to the first floor landing, which is flooded with natural light, where there is a study with a feature window and deep window seat. The master bedroom leads off the main landing into a dressing room which is fitted with bespoke shelving. Opposite is the en-suite bathroom with stone bath, twin vanity basins set on a walnut storage unit, large walk-in cubicle with rain shower, WC, and TV set in to the wall. The bedroom has parquet flooring, a contemporary wall-mounted gas fire, and has stunning views.
There are two further bedrooms, both with dressing rooms, parquet flooring and built in walnut and sycamore dressing tables, which share a Jack and Jill bathroom with a contemporary white suite comprising bath, separate shower, twin vanity basins set on a walnut storage unit and WC.
A further staircase leads to the second floor leisure suite currently used as a hobby/TV room with a fitted bar featuring fridge, built-in wine cooler and sink. Completing the accommodation is a WC, and the plant room housing the oil-fired boiler and hot water cylinder.
Externally
Mole Hill Farm is approached through electric double gates along a graveled driveway leading to a generous parking and turning area. There is an additional electric access gate to the rear of the property. Directly in front of the main house is an attractive cobbled turning circle. There are sweeping lawns to the rear of the property with fabulous views, a large pond, outdoor arena and brick outhouse concealing the oil and LPG tanks. There is grazing land of approximately 16 acres directly behind the property, and a stable block and yard with 16 loose boxes nearby. There is also a large barn with 6 further loose boxes, tack room, grooms kitchen and an area which is currently separated off and used as a dog grooming parlour.
The stable benefits from planning permission for holiday let conversions, offering an alternative development prospect for those who might not be enthusiastic about equestrian pursuits.
Local Information
Beamish is a small and popular village in County Durham, conveniently situated within the county for easy commuting to any of the regional centres. Beamish, renowned for its famous museum is a short drive to the west of Stanley and has onward access to the A1(M), while further to the west is the beautiful Derwent Valley and Durham Dales.
There is a full range of shops, educational and commercial facilities in Stanley, while Newcastle and historic Durham City offer a comprehensive selection of cultural, educational, professional, recreational and shopping facilities. For the commuter, the A1 provides good access to Newcastle City Centre and Airport. Mainline rail stations are at Durham and Newcastle with regular services to London and Edinburgh.
Approximate mileages
A1 Chester le Street 6.3 miles | Gateshead 6.7 miles | Newcastle City Centre 8.4 miles | Durham 10.5 miles | Newcastle International Airport 13.6 miles
Services
Mains electricity and water. Septic tank drainage. Oil fired central heating to radiators and underfloor heating. The property also has additional gas storage bottles that fuel two gas fires within the property.
Wayleaves, Easements & Rights of Way
The property is being sold subject to all existing wayleaves, easements and rights of way, whether or not specified within the sales particulars.
Agents Note to Purchasers
We strive to ensure all property details are accurate, however, they are not to be relied upon as statements of representation or fact and do not constitute or form part of an offer or any contract. All measurements and floor plans have been prepared as a guide only. All services, systems and appliances listed in the details have not been tested by us and no guarantee is given to their operating ability or efficiency. Please be advised that some information may be awaiting vendor approval.
Submitting an Offer
Please note that all offers will require financial verification including mortgage agreement in principle, proof of deposit funds, proof of available cash and full chain details including selling agents and solicitors down the chain. To comply with Money Laundering Regulations, we require proof of identification from all buyers before acceptance letters are sent and solicitors can be instructed.
EPC Rating: C
Brochures
Brochure 1- COUNCIL TAXA payment made to your local authority in order to pay for local services like schools, libraries, and refuse collection. The amount you pay depends on the value of the property.Read more about council Tax in our glossary page.
- Ask agent
- PARKINGDetails of how and where vehicles can be parked, and any associated costs.Read more about parking in our glossary page.
- Yes
- GARDENA property has access to an outdoor space, which could be private or shared.
- Private garden
- ACCESSIBILITYHow a property has been adapted to meet the needs of vulnerable or disabled individuals.Read more about accessibility in our glossary page.
- Ask agent
Mole Hill Farm, Boghouse Lane, Beamish, County Durham
Add an important place to see how long it'd take to get there from our property listings.
__mins driving to your place
Your mortgage
Notes
Staying secure when looking for property
Ensure you're up to date with our latest advice on how to avoid fraud or scams when looking for property online.
Visit our security centre to find out moreDisclaimer - Property reference bf7d5c8d-c9ba-4fec-963e-aea23229f9bb. The information displayed about this property comprises a property advertisement. Rightmove.co.uk makes no warranty as to the accuracy or completeness of the advertisement or any linked or associated information, and Rightmove has no control over the content. This property advertisement does not constitute property particulars. The information is provided and maintained by Finest, North East. Please contact the selling agent or developer directly to obtain any information which may be available under the terms of The Energy Performance of Buildings (Certificates and Inspections) (England and Wales) Regulations 2007 or the Home Report if in relation to a residential property in Scotland.
*This is the average speed from the provider with the fastest broadband package available at this postcode. The average speed displayed is based on the download speeds of at least 50% of customers at peak time (8pm to 10pm). Fibre/cable services at the postcode are subject to availability and may differ between properties within a postcode. Speeds can be affected by a range of technical and environmental factors. The speed at the property may be lower than that listed above. You can check the estimated speed and confirm availability to a property prior to purchasing on the broadband provider's website. Providers may increase charges. The information is provided and maintained by Decision Technologies Limited. **This is indicative only and based on a 2-person household with multiple devices and simultaneous usage. Broadband performance is affected by multiple factors including number of occupants and devices, simultaneous usage, router range etc. For more information speak to your broadband provider.
Map data ©OpenStreetMap contributors.






