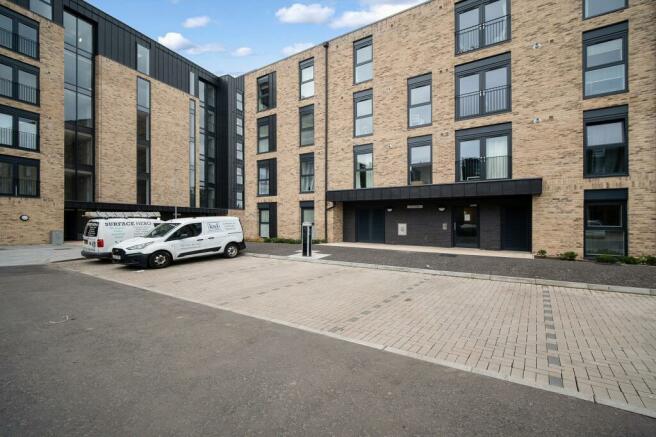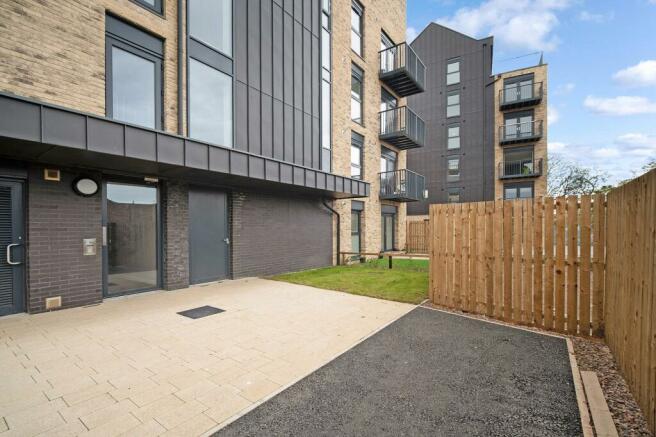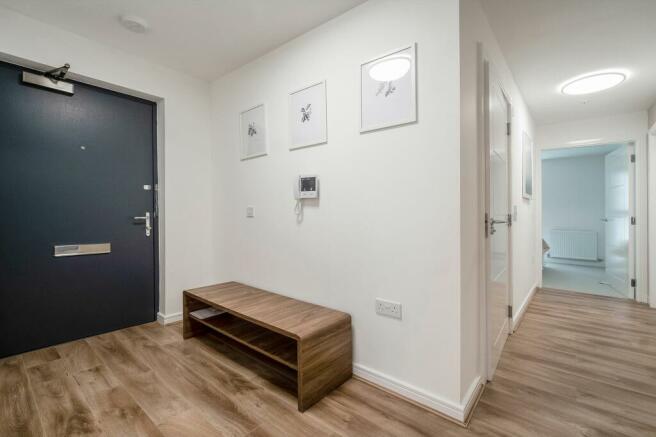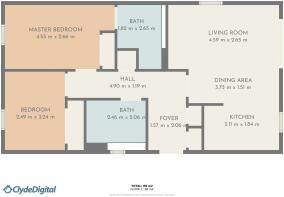Inveresk Place, City View Inveresk Place, EH21

- PROPERTY TYPE
Flat
- BEDROOMS
2
- BATHROOMS
2
- SIZE
Ask agent
- TENUREDescribes how you own a property. There are different types of tenure - freehold, leasehold, and commonhold.Read more about tenure in our glossary page.
Freehold
Key features
- 2 Double Bedrooms (master en-suite)
- Riverside Location
- Lounge/Kitchen/Dining
- GCH - DG
- Secure Video Entry System / Lift
- Hallway
- Potential to left furnished at owners discretion
- Private Parking Space
Description
** NEW BUILD - NEVER OCCUPIED**
Duncan Laing and RE/MAX Property Marketing Centre Edinburgh are delighted to offer to the market this stunning new build, 2nd floor (with lift access), 2 double bedroom (master en-suite) apartment, with balcony, located in the exciting new riverside development, "The Wireworks" which is nestled on the banks of the River Esk, Musselburgh. This property could potentially be purchased fully furnished, but wholly dependent on the level of the offer, and at the sole discrection of the owner.
Living at "The Wireworks" will offer unparalleled convenience, with Tesco Extra, doctor surgery, Musselburgh high street, and public transport almost on your doorstep. Local dining and bars are also available for staying local. Fort Kinnaird's substantial array of shops, restaurants and multi-screen cinema are all just a few minutes drive away.
EPC Rating: B
Hallway
The "L" shaped hallway is both spacious and bright with multi-function lights. The hallway provides access to the lounge, bedrooms and bathroom and has 3 storage cupboards, one houses the central heating boiler, one has the washing machine fitted and the 3rd is a good-sized, storage only cupboard. Quality laminate flooring. Video entry phone.
Lounge/Dining
4.59m x 4.16m
This beautifully presented and bright lounge/dining area enjoys natural light from 2 windows and the patio door access to the balcony. Quality laminate flooring, space for dining table and chairs. Fitted blinds. Open access to kitchen.
Private Balcony
Accessed from the lounge area the balcony provides a lovely piece of outdoor space to enjoy.
Kitchen Area
3.11m x 1.84m
The kitchen is open plan to the lounge area and is beautifully finished with a selection of base and wall-mounted units with marble effect worktop and inset sink. Integral appliances include: Halogen hob, electric oven, cooker hood, dishwasher and fridge/freezer. Window to front. Laminate flooring. Fitted blind.
Bathroom
2.46m x 2.06m
This generously-proportioned bathroom is fitted with a 3-piece suite, in white, comprising; WC, wash hand basin and bath with electric shower over and shower screen. Beautiful marble effect tiling. Wall-mounted vanity mirror with integral lighting. Chrome towel rail.
Master Bedroom
4.55m x 2.66m
A nicely-proportioned master bedroom enjoys good natural light and bebefits from a fitted wardrobe providing good storage and hanging space. Fitted carpet. Radiator. Fitted blind. Access to en-suite.
En-suite
2.65m x 1.82m
A lovely, very spacious and contemporary styled en-suite has a 3-piece suite fitted , comprising; WC, wash hand basin and large, walk-in, shower enclosure with wall-mounted shower. A beautiful choice of tiling compliments the overall feel of this space. Wall-mounted mirror with integral lighting. Chrome heated towel rail.
Bedroom 2
3.24m x 2.49m
The 2nd double bedroom also enjoys good natural light and a large wardrobe providing good storage and hanging space. Fitted carpet. Radiator. Fitted blind.
Balcony
Accessed from the lounge area the balcony provides a lovely piece of outdoor space to enjoy.
Parking - Allocated parking
The property benefits from private residents parking with additional visitors parking.
Brochures
Home Report- COUNCIL TAXA payment made to your local authority in order to pay for local services like schools, libraries, and refuse collection. The amount you pay depends on the value of the property.Read more about council Tax in our glossary page.
- Band: D
- PARKINGDetails of how and where vehicles can be parked, and any associated costs.Read more about parking in our glossary page.
- Off street
- GARDENA property has access to an outdoor space, which could be private or shared.
- Ask agent
- ACCESSIBILITYHow a property has been adapted to meet the needs of vulnerable or disabled individuals.Read more about accessibility in our glossary page.
- Ask agent
Inveresk Place, City View Inveresk Place, EH21
Add your favourite places to see how long it takes you to get there.
__mins driving to your place
About RE/MAX Property Marketing Centre, Bellshill
Willow House, Kestrel View, Strathclyde Business Park Bellshill ML4 3PB

Your mortgage
Notes
Staying secure when looking for property
Ensure you're up to date with our latest advice on how to avoid fraud or scams when looking for property online.
Visit our security centre to find out moreDisclaimer - Property reference 9bec62a4-0f44-42ab-9407-04a2d135b579. The information displayed about this property comprises a property advertisement. Rightmove.co.uk makes no warranty as to the accuracy or completeness of the advertisement or any linked or associated information, and Rightmove has no control over the content. This property advertisement does not constitute property particulars. The information is provided and maintained by RE/MAX Property Marketing Centre, Bellshill. Please contact the selling agent or developer directly to obtain any information which may be available under the terms of The Energy Performance of Buildings (Certificates and Inspections) (England and Wales) Regulations 2007 or the Home Report if in relation to a residential property in Scotland.
*This is the average speed from the provider with the fastest broadband package available at this postcode. The average speed displayed is based on the download speeds of at least 50% of customers at peak time (8pm to 10pm). Fibre/cable services at the postcode are subject to availability and may differ between properties within a postcode. Speeds can be affected by a range of technical and environmental factors. The speed at the property may be lower than that listed above. You can check the estimated speed and confirm availability to a property prior to purchasing on the broadband provider's website. Providers may increase charges. The information is provided and maintained by Decision Technologies Limited. **This is indicative only and based on a 2-person household with multiple devices and simultaneous usage. Broadband performance is affected by multiple factors including number of occupants and devices, simultaneous usage, router range etc. For more information speak to your broadband provider.
Map data ©OpenStreetMap contributors.




