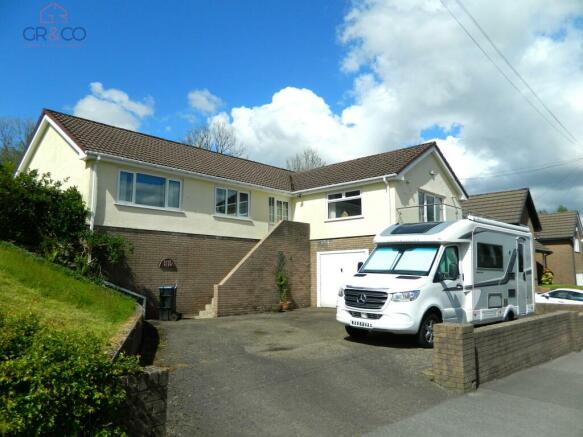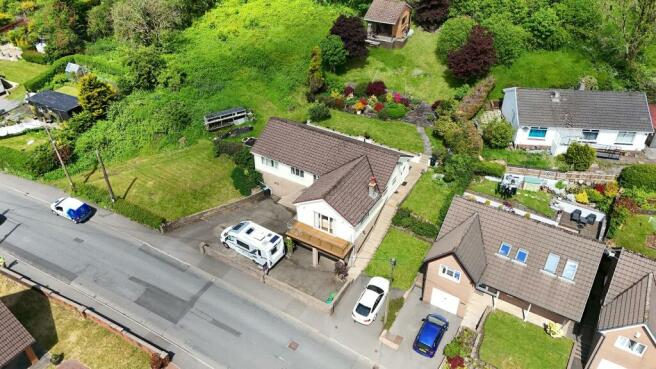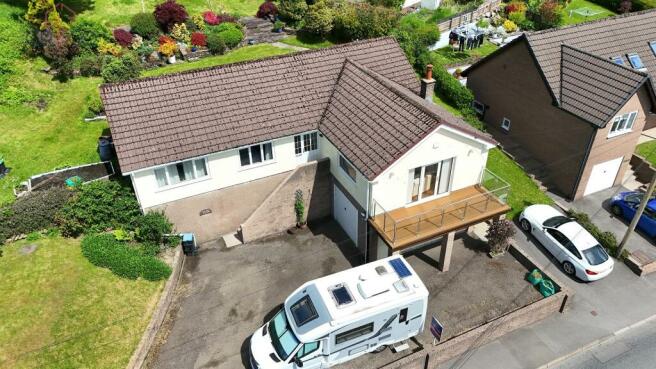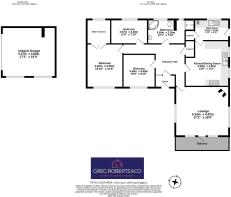Lake View, Merthyr Road, Tredegar

- PROPERTY TYPE
Detached
- BEDROOMS
3
- BATHROOMS
1
- SIZE
Ask agent
- TENUREDescribes how you own a property. There are different types of tenure - freehold, leasehold, and commonhold.Read more about tenure in our glossary page.
Freehold
Key features
- Individually Designed Detached Home With Stunning Outlook
- Single Storey Living Accommodation With Drive Under Garage
- South Facing Balcony To Living Room
- Modern Kitchen / Diner Plus Utility Room
- Large Outbuilding (Potential For Home Office / Workshop / Gym)
- Substantial Landscaped Gardens
- Three Double Bedrooms. Principle With Separate Dressing Room
- Ample Driveway Parking For Multiple Vehicles
- Good Transport Links With Nearby A465 Link Road
- EPC Rating: D | Council Tax: E | Tenure: Freehold
Description
A stunning, individually designed, detached family home with single storey living accommodation, drive under garage and ample off road parking. Occupying a large plot with beautifully landscaped gardens and picturesque views, this property is a real must see!
'Lake View' provides excellent, well-proportioned living accommodation spread across one floor. This home's beautiful design and exquisite interior decorating, where every detail has been thoughtfully curated, create a harmonious and inviting living space.
The reception room has french doors that lead out onto the elevated south facing balcony with stunning views across the valley. It also benefits a wonderful feature wood-burning stove and triple aspect windows that flood the room with natural light . The modern 'U' shaped shaker style kitchen offers a fantastic range cooker with plenty of storage and workspace, all complimented by a useful separate utility room with external access to the side of the property.
The principal bedroom provides a great outlook and boasts a separate dressing room/walk-in-wardrobe. There are two further double bedrooms all served by a large family four piece bathroom suite. With the huge loft space so far unexplored, you have potential to add a loft conversion (subject to the usual permissions). Furthermore, there is double glazing throughout and gas central heating.
Externally the property benefits a sizeable driveway with off road parking for 5+ cars and a large drive under garage giving vehicle access via an electric up and over door. The beautiful landscaped multi-level garden comprises a large sandstone paved patio area, ideal for entertaining and large lawn areas. There are a range of well stocked beds and mature shrubs. The delightful garden room/outbuilding has electric supply and double glazing offering potential for a great home office/workshop/gym with wonderful views.
Overall, this fantastic property is the perfect place to call home.
SITUATION
Situated only a short distance to the open spaces of Bryn Bach Parc Nature Reserve, this home is perfectly positioned to enjoy the lovely local walks on offer. The property is conveniently situated just off the A465 Heads of the Valley link road, providing easy access to Tredegar. Within the town there is a high street with an array of local shops, restaurants, public houses, a post office and a Lidl supermarket. It is steeped in natural history and surrounded by natural beauty. The towns of Ebbw Vale, Merthyr Tydfil, Abergavenny are a short drive away offering further places to discover and enjoy.
ADDITIONAL INFORMATION
Local Authority | Blaenau Gwent County Council
Services | We are advised that the property is connected to mains electricity, gas, water and drainage.
Broadband | Standard, superfast and ultrafast broadband is available according to OFCOM, subject to providers terms and conditions.
Mobile | EE - Likely indoor coverage. EE, Three, O2, Vodaphone - Likely outdoor coverage according to OFCOM.
Please note that we have not tested any apparatus, fixtures, fittings, or services. Interested parties must undertake their own investigation into the working order of these items. All measurements are approximate and photographs provided for guidance only.
Viewing | Strictly by appointment with the agents - Greg Roberts and Co
Entrance
uPVC and obscured double-glazed door into Internal Porch.
Internal porch
Tiled flooring, textured ceiling, radiator, door into Entrance Hallway.
Entrance Hallway
Carpet as laid, smooth ceiling, radiator, door to Kitchen, door to Living Room, door to Bathroom, doors to Bedrooms, door to Useful Storage Cupboard.
Kitchen
4.45m x 4.30m (14' 7" x 14' 1")
Tiled flooring, smooth ceiling, range of cream 'Shaker' style base and eye level units, tiled splashbacks. 'Belfast' sink, range cooker with 5x gas burners and 4 ovens with an extractor fan over, radiator, door to Utility Room, two uPVC and double glazed windows to side.
Utility Room
3.04m x 2.39m (10' 0" x 7' 10")
Tiled flooring, smooth ceiling, worktop with stainless steel sink, base units, space for washing machine, space for tumble dryer, space for fridge-freezer, wall-mounted 'Baxi' combi-boiler (approx 3 years old), radiator, door to useful storage cupboard, uPVC and obscured double-glazed door to side, uPVC and double-glazed window to rear.
Living Room
5.22m x 4.88m (17' 2" x 16' 0")
Laminated flooring, smooth ceiling, feature wood burning stove, two radiators, two uPVC and double glazed windows to each side, uPVC and double glazed door to Balcony.
Balcony
5.22m x 1.73m (17' 2" x 5' 8")
Metal balustrade with glass panels.
Bathroom
4.95m x 2.38m (16' 3" x 7' 10")
Tiled flooring, part tiled walls, wood panelled ceiling, large corner bath, bidet, pedestal wash hand basin, W/C., separate shower enclosure with mains shower over, extractor fan, two radiators, two uPVC and obscured double glazed windows to rear.
Bedroom 1
3.40m x 2.99m (11' 2" x 9' 10")
Carpet as laid, smooth ceiling, radiator, uPVC and double glazed window to front.
Bedroom 2
4.46m x 3.58m (14' 8" x 11' 9")
Carpet as laid, smooth ceiling, radiator, double doors to walk-in wardrobe/dressing room, uPVC and double glazed window to front.
Dressing Room
2.28m x 2.32m (7' 6" x 7' 7")
Tiled flooring, textured ceiling, radiator, hanging rails with overhead storage, uPVC and double-glazed window to rear.
Bedroom 3
3.56m x 2.38m (11' 8" x 7' 10")
(Currently used as office)
Carpet as laid, smooth ceiling, radiator, uPVC and double-glazed window to rear.
Front of property
Driveway, with parking for multiple vehicles, leading to large garage and steps to main entrance, with additional driveway parking to the side.
Garage
5.22m x 3.55m (17' 2" x 11' 8")
Large 'Drive Under' Garage with up and over door, concrete base, artex ceiling, electric supply.
Side Garden
Driveway with steps leading up to Utility Room.
Rear Garden
Large sandstone patio seating area with steps up a tiered lawn with many mature plants and shrubs.
Garden room
Brick built, apex roof, wood flooring, wood ceiling, two single glazed windows, hardwood and glazed door, multiple electric points. Potential to convert to a home office / gym / craft room.
Brochures
Brochure- COUNCIL TAXA payment made to your local authority in order to pay for local services like schools, libraries, and refuse collection. The amount you pay depends on the value of the property.Read more about council Tax in our glossary page.
- Band: E
- PARKINGDetails of how and where vehicles can be parked, and any associated costs.Read more about parking in our glossary page.
- Yes
- GARDENA property has access to an outdoor space, which could be private or shared.
- Yes
- ACCESSIBILITYHow a property has been adapted to meet the needs of vulnerable or disabled individuals.Read more about accessibility in our glossary page.
- Ask agent
Lake View, Merthyr Road, Tredegar
Add your favourite places to see how long it takes you to get there.
__mins driving to your place
Your mortgage
Notes
Staying secure when looking for property
Ensure you're up to date with our latest advice on how to avoid fraud or scams when looking for property online.
Visit our security centre to find out moreDisclaimer - Property reference PRA10916. The information displayed about this property comprises a property advertisement. Rightmove.co.uk makes no warranty as to the accuracy or completeness of the advertisement or any linked or associated information, and Rightmove has no control over the content. This property advertisement does not constitute property particulars. The information is provided and maintained by Greg Roberts and Co, Tredegar. Please contact the selling agent or developer directly to obtain any information which may be available under the terms of The Energy Performance of Buildings (Certificates and Inspections) (England and Wales) Regulations 2007 or the Home Report if in relation to a residential property in Scotland.
*This is the average speed from the provider with the fastest broadband package available at this postcode. The average speed displayed is based on the download speeds of at least 50% of customers at peak time (8pm to 10pm). Fibre/cable services at the postcode are subject to availability and may differ between properties within a postcode. Speeds can be affected by a range of technical and environmental factors. The speed at the property may be lower than that listed above. You can check the estimated speed and confirm availability to a property prior to purchasing on the broadband provider's website. Providers may increase charges. The information is provided and maintained by Decision Technologies Limited. **This is indicative only and based on a 2-person household with multiple devices and simultaneous usage. Broadband performance is affected by multiple factors including number of occupants and devices, simultaneous usage, router range etc. For more information speak to your broadband provider.
Map data ©OpenStreetMap contributors.





