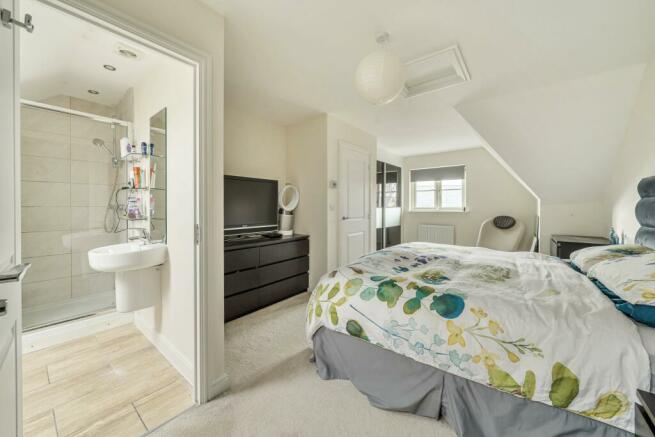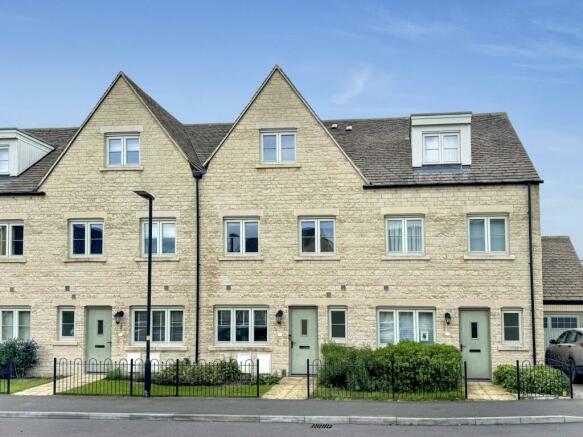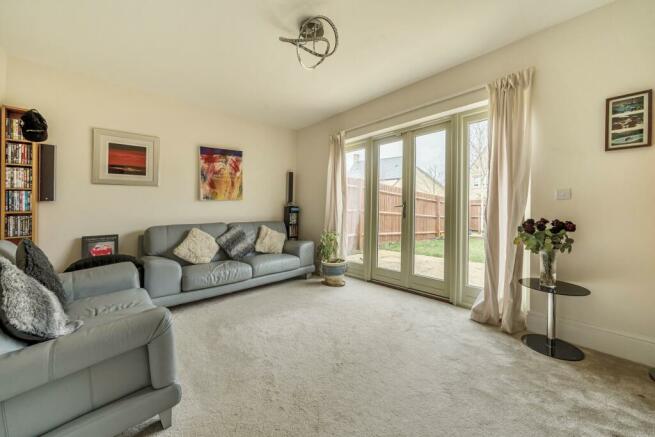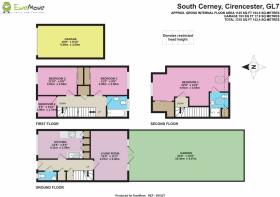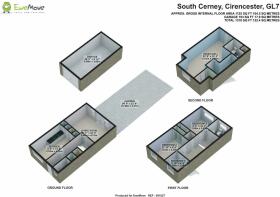Nightingale Way, South Cerney

- PROPERTY TYPE
Terraced
- BEDROOMS
4
- BATHROOMS
2
- SIZE
Ask agent
- TENUREDescribes how you own a property. There are different types of tenure - freehold, leasehold, and commonhold.Read more about tenure in our glossary page.
Freehold
Key features
- Village Location
- Full Floor Master Bedroom Suite
- Three Double Bedrooms
- Fourth Bedroom - Study/Nursery Size
- Kitchen Dining Room
- Garage
- Driveway Parking for One Car
- Downstairs WC
Description
The kitchen/breakfast room is at the front of the house and is fully fitted with Smeg appliances including a fridge/freezer, dishwasher, electric oven, gas hob combined with upgraded Quartz worktops. There is space for a table seating four with a view out to the front. Off the hallway is a downstairs WC, utility cupboard with space and plumbing for a washing machine and a condensing tumble dryer, as well as a further understairs storage cupboard.
On the first floor, there are two double bedrooms both with Hammonds fitted wardrobes and the smallest bedroom is ideal for use as a study or perhaps a nursery for the youngest child. The family bathroom is fitted with a bath with shower and screen, WC, basin, heated towel rail and a frosted window to the rear garden.
The master bedroom suite is tucked away on the top floor providing a peaceful retreat for the grownups. It has fitted wardrobes by Hammonds providing extensive storage, space for a kingsize bed as well as freestanding units, with light flooding in from windows on both sides. The ensuite shower room has a lovely size shower, WC, basin, heated towel rail and also access to a storage cupboard housing the gas central heating boiler.
The garden has a patio area leading from the living room French doors with a lawn enclosed by panel fencing and a gate heading out to the car parking area and a single garage in a block.
The property is connected to mains gas with a Hive smart heating system, mains drainage, electricity and fibre broadband.
Cerney on the Water is one of Redrow's flagship development sites in the Cotswolds and it is not hard to see why it has become so sought after. Unlike most sprawling modern build estates, much thought and planning has been considered to create as much sense of space and greenery as possible. There are two play areas for children and a large open space for picturesque walks along the shores of South Cerney Sailing Club lake. It is also home to Fenton's Community Centre and cafe which has been a very welcome addition to the village. South Cerney has a host of fantastic local amenities including three pubs, an Indian restaurant, a post office with the Braai House Deli, fish & chip shop, chemist, doctor surgery, a village hall, two churches, and a primary school, pre-school playgroup, a One-Stop and a Co-Op. That's in addition to being in the heart of the Cotswold Water Park with countless lakes for all varieties of water sports.
Commuting connections to London are a breeze with direct trains to Paddington from Kemble (78 mins) 4 miles away or Swindon (58 mins) 12.5 miles away. The A419 gives access to the M4 Jct 15 (16 miles) whilst Cirencester is only 4 miles and Cheltenham 20 miles away. As well as the local village school there are a number of secondary schools in and around Cirencester along with great private and grammar schools.
This home includes:
- 01 - Entrance Hall
- 02 - Downstairs Cloakroom
- 03 - Kitchen Diner
4.11m x 2.59m (10.6 sqm) - 13' 5" x 8' 5" (114 sqft) - 04 - Living Room
4.57m x 3.4m (15.5 sqm) - 14' 11" x 11' 1" (167 sqft) - 05 - First Floor Landing
- 06 - Bedroom 2
3.61m x 2.59m (9.3 sqm) - 11' 10" x 8' 5" (100 sqft) - 07 - Bedroom 3
3.4m x 2.59m (8.8 sqm) - 11' 1" x 8' 5" (94 sqft) - 08 - Bedroom 4
1.98m x 1.78m (3.5 sqm) - 6' 5" x 5' 10" (37 sqft)
This room is ideal for use as a study or nursery - 09 - Family Bathroom
- 10 - Second Floor Landing
- 11 - Master Bedroom with Ensuite
6.91m x 3.56m (24.5 sqm) - 22' 8" x 11' 8" (264 sqft) - 12 - Garage
5.99m x 3m (17.9 sqm) - 19' 7" x 9' 10" (193 sqft) - Please note, all dimensions are approximate / maximums and should not be relied upon for the purposes of floor coverings.
Additional Information:
- Council Tax:
Band D - Energy Performance Certificate (EPC) Rating:
Band B (81-91) - Service Included:
The up keep development is managed by Pinnacle Property Mangement with an annual service charge of approximately £260 per household.
Cotswold District Council Tax Band D South Cerney Parish 2022/23 - £1939.62
Brochures
Property - EPC- COUNCIL TAXA payment made to your local authority in order to pay for local services like schools, libraries, and refuse collection. The amount you pay depends on the value of the property.Read more about council Tax in our glossary page.
- Band: D
- PARKINGDetails of how and where vehicles can be parked, and any associated costs.Read more about parking in our glossary page.
- Yes
- GARDENA property has access to an outdoor space, which could be private or shared.
- Yes
- ACCESSIBILITYHow a property has been adapted to meet the needs of vulnerable or disabled individuals.Read more about accessibility in our glossary page.
- Ask agent
Energy performance certificate - ask agent
Nightingale Way, South Cerney
Add your favourite places to see how long it takes you to get there.
__mins driving to your place
Your mortgage
Notes
Staying secure when looking for property
Ensure you're up to date with our latest advice on how to avoid fraud or scams when looking for property online.
Visit our security centre to find out moreDisclaimer - Property reference 10336358. The information displayed about this property comprises a property advertisement. Rightmove.co.uk makes no warranty as to the accuracy or completeness of the advertisement or any linked or associated information, and Rightmove has no control over the content. This property advertisement does not constitute property particulars. The information is provided and maintained by EweMove, Covering Cirencester, Swindon & Malmesbury. Please contact the selling agent or developer directly to obtain any information which may be available under the terms of The Energy Performance of Buildings (Certificates and Inspections) (England and Wales) Regulations 2007 or the Home Report if in relation to a residential property in Scotland.
*This is the average speed from the provider with the fastest broadband package available at this postcode. The average speed displayed is based on the download speeds of at least 50% of customers at peak time (8pm to 10pm). Fibre/cable services at the postcode are subject to availability and may differ between properties within a postcode. Speeds can be affected by a range of technical and environmental factors. The speed at the property may be lower than that listed above. You can check the estimated speed and confirm availability to a property prior to purchasing on the broadband provider's website. Providers may increase charges. The information is provided and maintained by Decision Technologies Limited. **This is indicative only and based on a 2-person household with multiple devices and simultaneous usage. Broadband performance is affected by multiple factors including number of occupants and devices, simultaneous usage, router range etc. For more information speak to your broadband provider.
Map data ©OpenStreetMap contributors.
