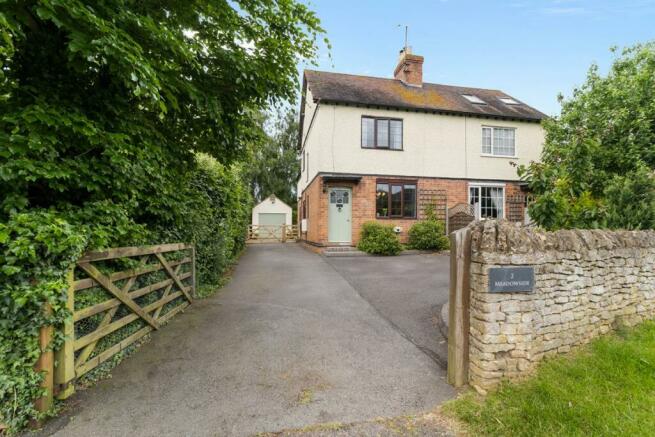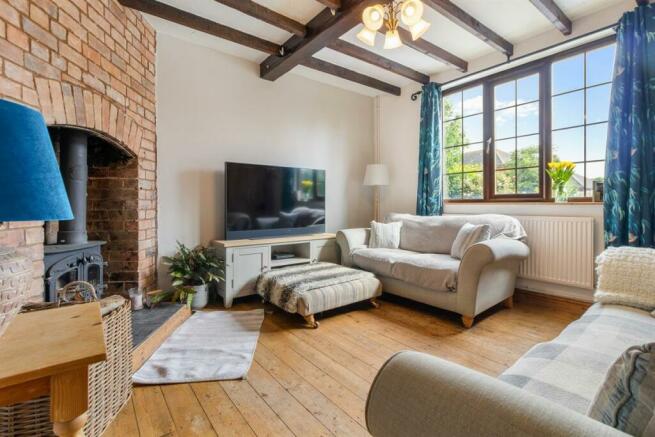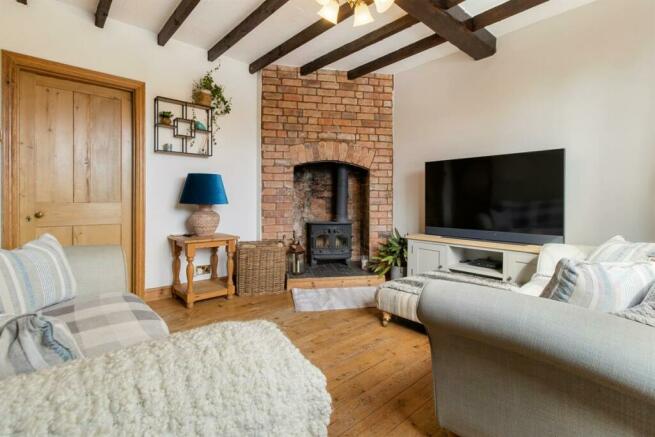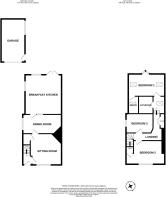Meadowside, Ryall Road, Nr Upton upon Severn, Worcestershire, WR8

- PROPERTY TYPE
Semi-Detached
- BEDROOMS
3
- BATHROOMS
2
- SIZE
Ask agent
- TENUREDescribes how you own a property. There are different types of tenure - freehold, leasehold, and commonhold.Read more about tenure in our glossary page.
Ask agent
Key features
- Semi-Detached House
- Located In A Sought After Area Within Walking Distance To Amenities
- Master Bedroom With En-Suite Shower Room
- Two Further Bedrooms
- Private South/Westerly Facing Good Sized Private Garden
- Garage And Ample Off Road Parking
Description
A Superb Opportunity To Purchase A Three Bedroom Character Property Located On The Outskirts Of Upton. Offering An Abundance Of Character To Include Feature Fireplaces, Exposed Beams And Feature Solid Wooden Doors. Good Sized Private South/Westerly Facing Garden. Fitted Family Bathroom And En-Suite To The Master Bedroom, Quaint Snug/ Office room and A Good Sized Kitchen/Diner With Feature Rayburn With Brick Surround. Garage And Ample Off Road Parking. Oil Central Heating. EPC ''E''
Location
Located within walking distance of the pretty riverside town of Upton-upon-Severn is an historic picturesque riverside town serving a wide rural catchment area with a thriving tourist industry, due to hosting many well-known festivals throughout the year. The town offers a good variety of shops, pubs, restaurants, a library, rugby club, a doctors surgery with pharmacy and dentist amongst other amenities. For families with children there is Upton Primary School which follows onto the sought after Hanley Castle High School.
Located approximately 8 miles from Malvern, 10 miles from Worcester and 6 miles from Tewkesbury. Access to Junction 1 of the M50 is approximately 3 miles distant which links to the M5 motorway. There are mainline railway stations located at Pershore, Worcester and Malvern with direct links to Paddington, London for the commuter. Open countryside and riverside walks adds to the appeal.
Description
This three bedroom semi detached family home is located in the sought after and desirable area of Ryall on the outskirts of Upton upon Severn. Filled with lots of character features to include exposed beams, feature wooden doors and fireplaces to name but a few. The property offers "bright and airy" living accommodation for the growing family to enjoy. A good sized kitchen/breakfast room with spaces for electrical appliances and a Rayburn with feature brick surround, an additional oven and hob and patio doors to the rear garden add to the appeal. Snug and sitting room benefit from multi fuel burners. On the first floor the master bedroom benefits from a modern fitted En-suite, whilst the two further bedrooms are serviced by the modern fitted family bathroom.
The good sized rear garden is south/westerly facing so is ideally suited for those that like to dine "Al fresco" and entertain with family and friends on the paved patio whilst watching the sun set. Filled with mature trees, plants and shrubs the garden is very private and offers a garden shed for the keen gardener's giving them a chance to put their own stamp on it. To the front of the property is a feature stone wall and five bar gate. On entering you will find parking for plenty of cars and a detached garage with power, lighting and overhead storage.
Entrance Hall
Part glazed wooden door to the front aspect, stairs to the first floor, ceiling light, feature wooden door to:
Sitting Room 12.60ft (3.84m) x 12.60ft (3.84m)
UPVC double glazed window to the front aspect, TV point, power points, radiator, feature beams, ceiling light, feature fireplace with brick surround and multi fuel burner, door to the under stairs cupboard (housing a ceiling light and double glazed window to the side aspect), door to:
Snug/ Office Room 15.68ft (4.78m) x 7.84ft (2.39m)
Feature fireplace with multi fuel burner on a tiled hearth, radiator, power points, UPVC double glazed window to the side aspect, feature beams, spot light ceiling light fitting, feature internal wooden glazed window and way through to:
Kitchen/ Diner 16.07ft (4.90m) x 14.83ft (4.52m)
UPVC double glazed double doors to the rear garden, UPVC double glazed windows to the rear and side aspect, fitted with a matching range of wall and base units with laminate work surface over, one and a half sink with drainer and mixer tap over, feature oven brick oven surround with a cream Rayburn, power points, two radiators, space for a washing machine and dishwasher, electric double oven and electric hob, inset ceiling spot lights, tiled flooring, half wood panelled walls in the dining area.
First Floor Landing
UPVC double glazed window to the side aspect, radiator, power points, loft access, double wooden door to the airing cupboard (housing the hot water tank and slatted shelving), Velux window to the side aspect, steps down to the family Bathroom and door to:
Bedroom One 14.83ft (4.52m) x 9.02ft (2.75m)
UPVC double half obscure glazed window to the rear aspect with feature ''V'' shape and sill, radiator, power points, inset ceiling spot lights, double glazed Velux windows x tow to the side aspects, door to:
En-Suite Shower Room
Fitted with a white suite comprising of a low level WC and wash hand basin, shower cubicle with glazed side panel, tiled surrounds and mains shower, ladder style towel heated electric towel rail, vinyl flooring, shaver point, double glazed Velux window to the side aspect.
Bedroom Two 15.68ft (4.78m) x 9.51ft (2.90m)
UPVC double glazed window to the front aspect, radiator, power points, door to the over stairs cupboard/wardrobe (housing a hanging rail), ceiling light.
Bedroom Three 10.69ft (3.26m) x 7.90ft (2.41m)
UPVC double obscure glazed window to the side aspect, radiator, power points. Inset ceiling lights.
Bathroom
Fitted with a white suite comprising of a panelled bath with tiled surrounds, mains shower and glass shower screen over, low level WC and wash hand basin in a vanity sink unit with tiled splash backs, shaver point, ladder style towel electric towel rail, vinyl flooring, inset ceiling spot lights.
OUTSIDE
Front Garden
Feature stone wall and five bar gate, water tap, tarmac driveway with parking for plenty of cars leading to:
Detached Garage
Up and over door to the front aspect, PVCU double glazed window to the side aspect, wooden door to the side aspect, power and lighting, over head storage.
Rear Garden
Private south/westerly facing garden, paved and brick paved patio area, lawned area with wooden sleeper borders, established plants and shrubs, trees, oil tank, wooden shed. Recently added Pergola with solar shade.
Services
We have been advised that mains electricity and water is connected to the property. Heating is provided by the multi-fuel Rayburn stove. This information has not been checked with the respective service providers and interested parties may wish to make their own enquiries with the relevant local authority. No statement relating to services or appliances should be taken to infer that such items are in satisfactory working order and intending occupiers are advised to satisfy themselves where necessary.
Directions
From our office in the High Street, continue out of town to the roundabout a Paynes Garage, take a right turn over the bridge, continue past the Marina on your right hand side. Turn right at the first T-junction sign posted Ryall, continue along this road and the property can be found on the right hand side.
Council Tax
COUNCIL TAX BAND "D"
This information may have been obtained by telephone call only and applicants are advised to consider obtaining written confirmation.
Energy Performance Certificate
The EPC rating for this property is E (41).
Viewing
By appointment to be made through the Agent's Upton upon Severn Office, Tel:
General
Intending purchasers will be required to produce identification documentation and proof of funding in order to comply with The Money Laundering, Terrorist Financing and Transfer of Funds Regulations 2017. More information can be made available upon request.
John Goodwin FRICS has made every effort to ensure that measurements and particulars are accurate however prospective purchasers/tenants must satisfy themselves by inspection or otherwise as to the accuracy of the information provided. No information with regard to planning use, structural integrity, tenure, availability/operation, business rates, services or appliances has been formerly verified and therefore prospective purchasers/tenants are requested to seek validation of all such matters prior to submitting a formal or informal intention to purchase/lease the property or enter into any contract.
Tenure
We are advised (subject to legal confirmation) that the property is freehold.
Brochures
Brochure- COUNCIL TAXA payment made to your local authority in order to pay for local services like schools, libraries, and refuse collection. The amount you pay depends on the value of the property.Read more about council Tax in our glossary page.
- Ask agent
- PARKINGDetails of how and where vehicles can be parked, and any associated costs.Read more about parking in our glossary page.
- Yes
- GARDENA property has access to an outdoor space, which could be private or shared.
- Yes
- ACCESSIBILITYHow a property has been adapted to meet the needs of vulnerable or disabled individuals.Read more about accessibility in our glossary page.
- Ask agent
Meadowside, Ryall Road, Nr Upton upon Severn, Worcestershire, WR8
Add your favourite places to see how long it takes you to get there.
__mins driving to your place
About John Goodwin FRICS, Upton Upon Severn
9 High Street, Upton upon Severn, Worcestershire, WR8 0HJ



Your mortgage
Notes
Staying secure when looking for property
Ensure you're up to date with our latest advice on how to avoid fraud or scams when looking for property online.
Visit our security centre to find out moreDisclaimer - Property reference 6814. The information displayed about this property comprises a property advertisement. Rightmove.co.uk makes no warranty as to the accuracy or completeness of the advertisement or any linked or associated information, and Rightmove has no control over the content. This property advertisement does not constitute property particulars. The information is provided and maintained by John Goodwin FRICS, Upton Upon Severn. Please contact the selling agent or developer directly to obtain any information which may be available under the terms of The Energy Performance of Buildings (Certificates and Inspections) (England and Wales) Regulations 2007 or the Home Report if in relation to a residential property in Scotland.
*This is the average speed from the provider with the fastest broadband package available at this postcode. The average speed displayed is based on the download speeds of at least 50% of customers at peak time (8pm to 10pm). Fibre/cable services at the postcode are subject to availability and may differ between properties within a postcode. Speeds can be affected by a range of technical and environmental factors. The speed at the property may be lower than that listed above. You can check the estimated speed and confirm availability to a property prior to purchasing on the broadband provider's website. Providers may increase charges. The information is provided and maintained by Decision Technologies Limited. **This is indicative only and based on a 2-person household with multiple devices and simultaneous usage. Broadband performance is affected by multiple factors including number of occupants and devices, simultaneous usage, router range etc. For more information speak to your broadband provider.
Map data ©OpenStreetMap contributors.




