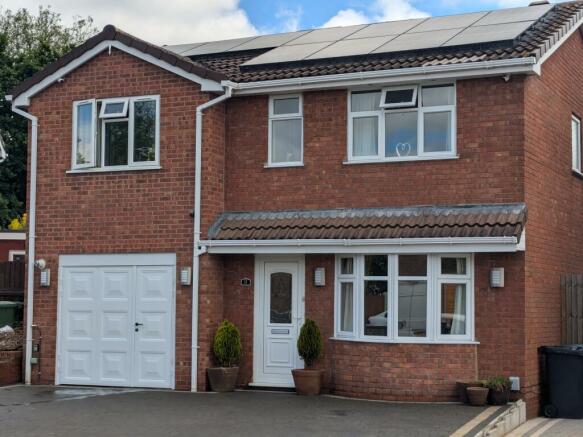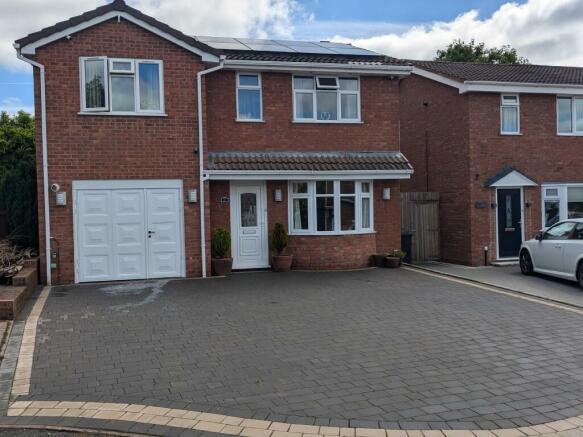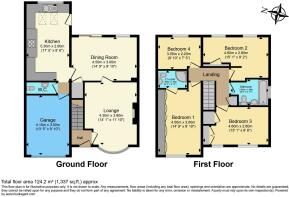Loughshaw, Tamworth, B77

- PROPERTY TYPE
Detached
- BEDROOMS
4
- BATHROOMS
2
- SIZE
Ask agent
- TENUREDescribes how you own a property. There are different types of tenure - freehold, leasehold, and commonhold.Read more about tenure in our glossary page.
Freehold
Key features
- Council Tax Band C
- EPC Rating: C
- Four/Five Bedrooms
- Parking For Four Cars
- Solar Panels
- En - Suite To Master
- Open Plan Kitchen
- Two Reception Rooms
- Close Proximity To Transport Links
- Sought After Location
Description
Tenure: Freehold.
EPC:C
Council Tax Band: C
Charming 4-Bedroom Family Home in Sought-After Tamworth Location
This immaculate family home is being welcomed to the market with the added benefit of fitted solar panels providing the home with an income from the National Grid, the property is located in the private cul - de - sac location of Loughshaw in the sought after location of Wilnecote in Tamworth. Being less than a ten minute drive to the Ankerside shopping centre and Tamworth town centre, this stunning family home is not be missed and must be viewed to appreciate the size and quality of this lovely property.
Address: Loughshaw, Tamworth, B77 4LY
Welcome to your new home at Loughshaw, a beautifully presented 4-bedroom family residence located in the highly desirable area of Tamworth. This spacious property blends modern amenities with classic charm, ideal for comfortable family living.
The living accommodation comprises of the following:
Entrance Hall:
As you step through the front door, you are greeted by a welcoming entrance hall, setting the tone for the rest of the home.
Lounge:
The generously sized lounge (4.30m x 3.60m) features a large bay window to the front aspect, filling the room with natural light. The carpeted flooring adds warmth and comfort, while the feature fireplace serves as a beautiful focal point. This room provides a cozy yet elegant space for family gatherings and relaxation.
Dining Room:
Adjacent to the lounge is the elegant dining room (4.50m x 3.00m), also boasting carpeted flooring. The double-glazed sliding doors lead to the rear garden, seamlessly blending indoor and outdoor living. This space is perfect for hosting dinner parties and enjoying meals with a view of the landscaped garden.
Extended Kitchen:
The extended kitchen (5.30m x 2.90m) is a chef's delight, featuring tiled flooring and built-in skylights that brighten the room. It is equipped with a range of wall and base-mounted units, providing ample storage, and expansive work surfaces for meal preparation. The kitchen also includes a downstairs toilet for convenience and a door that leads directly to the landscaped rear garden, ideal for al fresco dining and entertaining.
Garage:
Completing the ground floor is a spacious garage (4.10m x 3.00m) with an up-and-over door leading to the driveway. This versatile space can be used for parking, storage, or even as a workshop.
First Floor:
Master Bedroom:
The master bedroom (4.50m x 3.00m) is a serene retreat, featuring full fitted wardrobes for ample storage and an en-suite bathroom for added privacy and convenience. This room is designed to offer a peaceful and relaxing environment.
Second Bedroom:
The second bedroom (4.60m x 2.80m), originally two separate rooms, has been combined to create a spacious double bedroom. With a double-glazed window to the rear aspect, this room enjoys plenty of natural light and offers flexibility for various uses.
Third Bedroom:
Bedroom three (4.60m x 2.60m) features a double-glazed window to the front aspect, providing a bright and welcoming space. This room is perfect for a child's room, guest room, or home office.
Fourth Bedroom:
The fourth bedroom (3.00m x 2.20m) has a double-glazed window to the rear aspect. Though smaller, it offers a cozy and quiet space, ideal for a nursery or study.
Exterior:
The property benefits from a driveway with space for up to three cars, ensuring ample parking for residents and guests. The landscaped rear garden is a highlight, offering a private outdoor space for relaxation and recreation. Additionally, the home is fitted with solar panels, providing sustainable energy and generating an income from the national grid.
Local Area:
Public Transport:
37 Loughshaw is well-connected by public transport. The nearest bus stop is just a short walk away, offering regular services to Tamworth town center and surrounding areas. Tamworth Railway Station provides direct links to major cities including Birmingham and London, making commuting straightforward and convenient.
Local Schools:
Families will appreciate the excellent local schools. Primary schools such as Flax Hill Primary School and Landau Forte Academy Greenacres are nearby, as well as secondary schools like Landau Forte Academy QEMS and Tamworth Enterprise College, all highly rated for their educational standards.
Amenities:
A variety of local amenities are within easy reach. The Ventura Retail Park offers extensive shopping options, including major retailers, supermarkets, and dining establishments. Tamworth Castle and Pleasure Grounds provide a historical and recreational haven for families, while Drayton Manor Theme Park and Zoo offer exciting day trips just a short drive away.
Don't miss this opportunity to make Loughshaw your new home. Contact us today to arrange a viewing and experience all this exceptional property has to offer.
Disclaimer
Whilst we make enquiries with the Seller to ensure the information provided is accurate, Yopa makes no representations or warranties of any kind with respect to the statements contained in the particulars which should not be relied upon as representations of fact. All representations contained in the particulars are based on details supplied by the Seller. Your Conveyancer is legally responsible for ensuring any purchase agreement fully protects your position. Please inform us if you become aware of any information being inaccurate.
Money Laundering Regulations
Should a purchaser(s) have an offer accepted on a property marketed by Yopa, they will need to undertake an identification check and asked to provide information on the source and proof of funds. This is done to meet our obligation under Anti Money Laundering Regulations (AML) and is a legal requirement. We use a specialist third party service together with an in-house compliance team to verify your information. The cost of these checks is £70 +VAT per purchase, which is paid in advance, when an offer is agreed and prior to a sales memorandum being issued. This charge is non-refundable under any circumstances.
- COUNCIL TAXA payment made to your local authority in order to pay for local services like schools, libraries, and refuse collection. The amount you pay depends on the value of the property.Read more about council Tax in our glossary page.
- Ask agent
- PARKINGDetails of how and where vehicles can be parked, and any associated costs.Read more about parking in our glossary page.
- Yes
- GARDENA property has access to an outdoor space, which could be private or shared.
- Yes
- ACCESSIBILITYHow a property has been adapted to meet the needs of vulnerable or disabled individuals.Read more about accessibility in our glossary page.
- Ask agent
Energy performance certificate - ask agent
Loughshaw, Tamworth, B77
Add your favourite places to see how long it takes you to get there.
__mins driving to your place
Your mortgage
Notes
Staying secure when looking for property
Ensure you're up to date with our latest advice on how to avoid fraud or scams when looking for property online.
Visit our security centre to find out moreDisclaimer - Property reference 377629. The information displayed about this property comprises a property advertisement. Rightmove.co.uk makes no warranty as to the accuracy or completeness of the advertisement or any linked or associated information, and Rightmove has no control over the content. This property advertisement does not constitute property particulars. The information is provided and maintained by Yopa, East Midlands & Yorkshire. Please contact the selling agent or developer directly to obtain any information which may be available under the terms of The Energy Performance of Buildings (Certificates and Inspections) (England and Wales) Regulations 2007 or the Home Report if in relation to a residential property in Scotland.
*This is the average speed from the provider with the fastest broadband package available at this postcode. The average speed displayed is based on the download speeds of at least 50% of customers at peak time (8pm to 10pm). Fibre/cable services at the postcode are subject to availability and may differ between properties within a postcode. Speeds can be affected by a range of technical and environmental factors. The speed at the property may be lower than that listed above. You can check the estimated speed and confirm availability to a property prior to purchasing on the broadband provider's website. Providers may increase charges. The information is provided and maintained by Decision Technologies Limited. **This is indicative only and based on a 2-person household with multiple devices and simultaneous usage. Broadband performance is affected by multiple factors including number of occupants and devices, simultaneous usage, router range etc. For more information speak to your broadband provider.
Map data ©OpenStreetMap contributors.




