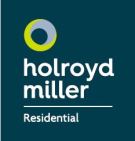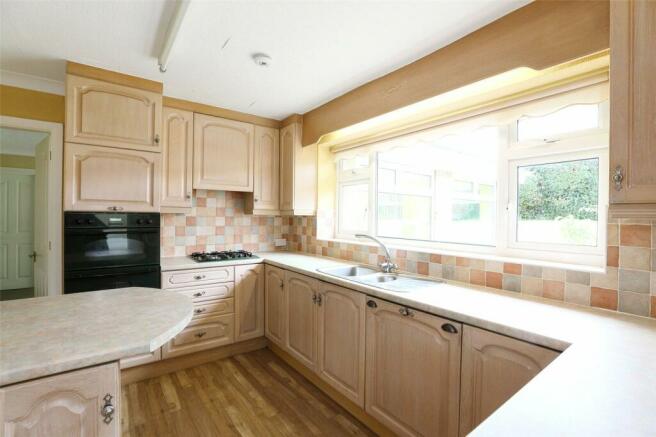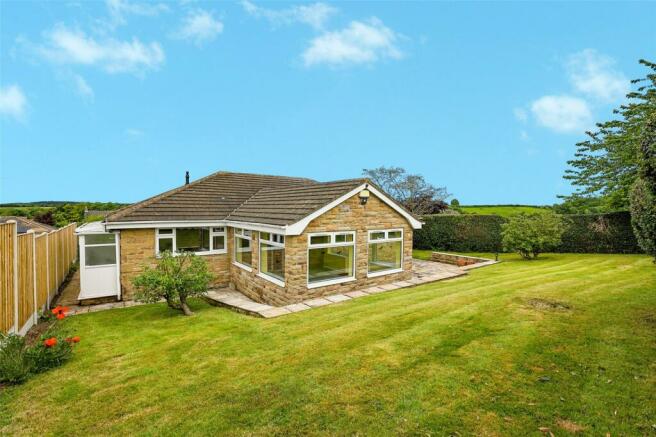High Ash Close, Notton, Wakefield, West Yorkshire, WF4

- PROPERTY TYPE
Bungalow
- BEDROOMS
3
- BATHROOMS
1
- SIZE
Ask agent
- TENUREDescribes how you own a property. There are different types of tenure - freehold, leasehold, and commonhold.Read more about tenure in our glossary page.
Freehold
Key features
- Detached True Bungalow
- Three Bedrooms
- Three Reception Rooms
- Delightful Village Location
- Offered with No Chain
- Council Tax Band
Description
Holroyd Miller have pleasure in offering for sale this stone fronted detached true bungalow which has been extended to provide extensive accommodation, occupying a slightly elevated position within the popular village of Notton with open views to two sides. The property has gas fired central heating and double glazing. The well planned interior briefly comprises entrance reception hallway, living room with feature fire place, formal dining room giving access to sun room extension overlooking the rear garden, breakfast kitchen, utility room/rear entrance porch giving access to integral double garage, three good sized bedrooms all having fitted bedroom furniture, separate low flush w/c, house bathroom with separate shower. Outside, driveway provides ample off street parking with generous gardens to three sides, adjoining open countryside and views. Situated within walking distance of the village of Notton with its numerous walks and cycle paths, yet easy access to the motorway network via J38 or J39/M1 for those travelling to either Leeds or Sheffield. Offered with No Chain.
Outer Entrance Porch
Leads to...
Reception Hallway
With double glazed entrance door, single panel radiator.
Living Room
4.63m x 3.54m
With double glazed feature bow window, feature fire place with marble inset and hearth and electric fire, double glazed window.
Dining Room
3.43m x 3.62m
With double doors leading through to the living room, sliding double glazed patio doors lead through to the sun lounge, with four wall light points, single panel radiator.
Sun Room
4.76m x 4m
Being double glazed with double glazed French doors leading onto the rear garden. A delightful entertaining space.
Breakfast Kitchen
2m x 3.6m
Fitted with a matching range of light oak fronted wall and base units contrasting worktop areas extending to breakfast bar, stainless streel sink unit, single drainer, double oven and hob with extractor hood over, plumbing for dishwasher, integrated fridge and freezer, tiling to the worktops and wall units, double glazed window and entrance door
Rear Entrance Door/Utility Room
4.43m x 1m
With plumbing for automatic washing machine being double glazed with double glazed entrance door. Access to integral garage.
House Bathroom
Furnished with modern white suite with pedestal wash basin, low flush w.c., panelled bath with shower attachment, tiling, corner shower cubicle, double glazed window chrome heated towel rail.
Separate Cloakroom
With wash hand basin, low flush w.c, double glazed window, half tongue and groove paneling.
Bedroom to The Rear
3.17m x 3.08m
Having a comprehensive range of built-in furniture including fitted wardrobes, overhead cupboards, dressing table and drawers, double glazed window, central heating radiator
Bedroom To Side
3.63m x 3.18m
Again having fitted furniture including fitted wardrobes, overhead cupboard, drawers, dressing table, double glazed window with open views, single panel radiator.
Bedroom to Front
3.42m x 3.55m
Having fitted wardrobes, overhead cupboards, dressing table, double glazed window, central heating radiator.
Outside
Sloping concrete driveway provides off street parking and leads to integral garage ( 5.11m x4.12m ) with automated garage door with power and light laid on. Central heating boiler. Sloping lawned garden area to the front with paved pathway. Further garden area to the side which leads to generous rear lawned garden with hedging retaining a high degree of privacy with open views over open countryside, paved patio area.
Brochures
Particulars- COUNCIL TAXA payment made to your local authority in order to pay for local services like schools, libraries, and refuse collection. The amount you pay depends on the value of the property.Read more about council Tax in our glossary page.
- Band: E
- PARKINGDetails of how and where vehicles can be parked, and any associated costs.Read more about parking in our glossary page.
- Yes
- GARDENA property has access to an outdoor space, which could be private or shared.
- Yes
- ACCESSIBILITYHow a property has been adapted to meet the needs of vulnerable or disabled individuals.Read more about accessibility in our glossary page.
- Ask agent
High Ash Close, Notton, Wakefield, West Yorkshire, WF4
Add your favourite places to see how long it takes you to get there.
__mins driving to your place
Your mortgage
Notes
Staying secure when looking for property
Ensure you're up to date with our latest advice on how to avoid fraud or scams when looking for property online.
Visit our security centre to find out moreDisclaimer - Property reference HOM220203. The information displayed about this property comprises a property advertisement. Rightmove.co.uk makes no warranty as to the accuracy or completeness of the advertisement or any linked or associated information, and Rightmove has no control over the content. This property advertisement does not constitute property particulars. The information is provided and maintained by Holroyd Miller, Wakefield. Please contact the selling agent or developer directly to obtain any information which may be available under the terms of The Energy Performance of Buildings (Certificates and Inspections) (England and Wales) Regulations 2007 or the Home Report if in relation to a residential property in Scotland.
*This is the average speed from the provider with the fastest broadband package available at this postcode. The average speed displayed is based on the download speeds of at least 50% of customers at peak time (8pm to 10pm). Fibre/cable services at the postcode are subject to availability and may differ between properties within a postcode. Speeds can be affected by a range of technical and environmental factors. The speed at the property may be lower than that listed above. You can check the estimated speed and confirm availability to a property prior to purchasing on the broadband provider's website. Providers may increase charges. The information is provided and maintained by Decision Technologies Limited. **This is indicative only and based on a 2-person household with multiple devices and simultaneous usage. Broadband performance is affected by multiple factors including number of occupants and devices, simultaneous usage, router range etc. For more information speak to your broadband provider.
Map data ©OpenStreetMap contributors.







