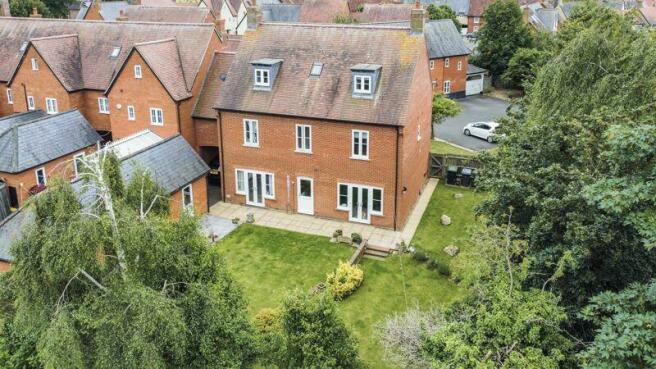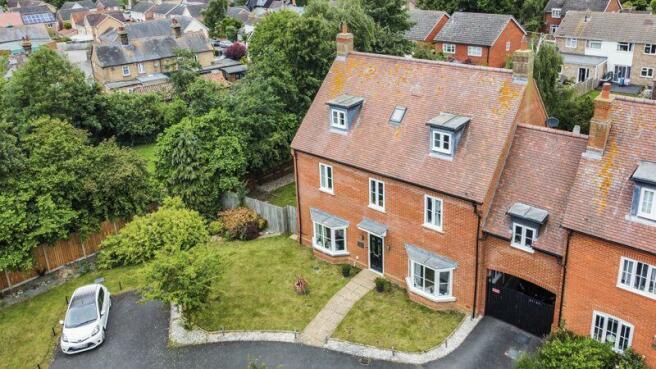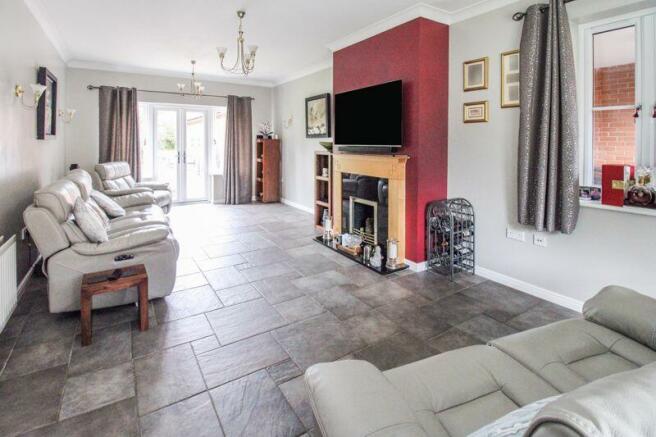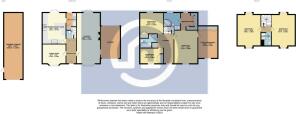
The Dairy, Henlow, SG16

- PROPERTY TYPE
Link Detached House
- BEDROOMS
5
- BATHROOMS
3
- SIZE
Ask agent
- TENUREDescribes how you own a property. There are different types of tenure - freehold, leasehold, and commonhold.Read more about tenure in our glossary page.
Freehold
Key features
- Link-Detached Family Home Offering Spacious Accommodation Spread Over Three Floors
- Peaceful Location At The End Of A Cul De Sac
- Tandem 34ft Double Garage And Carport
- Generous Plot Formed By Front And Rear Gardens Wrapped Around The Home
- Versatile Accommodation Which Includes Five/Six Double Bedrooms Along With Separate Reception Rooms
- Re-Fitted Kitchen/Breakfast Room Enjoying Views Over The Garden
- Dual Aspect 25ft Lounge
- Desirable Henlow Village Location
Description
Entering the home via the front door you are greeted by a welcoming hall with doors opening on to the ground floor accommodation and stairs rising to the first floor. To the front of the home is a bay fronted dining room and to the rear is a re-fitted kitchen/breakfast room with adjoining utility. Both the kitchen and utility room feature external doors opening on to the rear garden. The ground floor accommodation is completed by a cloakroom and a separate 25ft triple aspect lounge that enjoys views over the garden.
The first floor accommodation is arranged around a central landing with further stairs leading to the second floor. The first floor landing has doors opening on to the family bathroom along with three double bedrooms all of which feature built in storage. One of the three bedrooms accessed from the first floor is the principle bedroom suite which is split in to a bedroom area, dressing room and four piece en-suite bathroom. Adjoining the principle bedroom suite is a further room which is currently used as a study but would also make an ideal nursery space.
The second floor accommodation is also arranged around a central landing. On the second floor you will find two further double bedrooms along with a shower room that services the two bedrooms. Internal viewing is highly recommended to truly appreciate the space on offer with this stunning home!
The Dairy enjoys a pleasant location on the edge of the sought-after village of Henlow on the borders of Hertfordshire and Bedfordshire. Arlesey railway station is within easy cycling and walking distance at just under 1 mile away and has ample parking. Henlow has two highly regarded schools, three pubs including the gastro' Crown Public House and the award-winning real-ale Engineers Arms. The village also has numerous parks and open spaces popular with families and dog-walkers alike. Henlow plays host to a wide variety of sports clubs and facilities, children's activities and clubs, and social events including a bi-annual summer ball. The village has a number of local shops and businesses including a post office, hairdressers, Champneys health spa, and Lakeside fishing centre. For those wishing to explore the countryside there is a wide variety of bridleways and walks linking Henlow to neighbouring villages.
Disclaimer: Please note we do not test any fixtures, fittings, apparatus or services. Any interested parties should undertake their own investigation into the working order of these items. All measurements provided are approximate and photos are provided for guidance only. Potential buyers are advised to re-check the measurements before committing to any expense. Potential buyers are advised to check and confirm the EPC, estate management charges and council tax before committing to any expense. Floorplans are for illustration purposes only. Cooper Wallace do not verify the legal title of the property and the potential buyers should obtain verification from their solicitors committing to any expense.
Entrance Hall
W/C
Lounge
25' 8'' x 12' 5'' (7.83m x 3.78m)
Dining Room
12' 5'' x 9' 6'' (3.79m x 2.89m)
Kitchen/Breakfast Room
16' 0'' x 12' 4'' (4.87m x 3.77m)
Utility Room
7' 4'' x 5' 5'' (2.24m x 1.65m)
First Floor Landing
14' 3'' x 7' 4'' (4.34m x 2.24m)
Bedroom One
17' 1'' x 12' 8'' (5.21m x 3.85m)
Dressing Room
9' 5'' x 8' 2'' (2.87m x 2.49m)
En-Suite Bathroom
10' 5'' x 6' 6'' (3.18m x 1.98m)
Study/Bedroom Six
16' 10'' x 10' 4'' (5.13m x 3.16m)
Bedroom Four
12' 6'' x 8' 2'' (3.81m x 2.50m)
Bedroom Five
12' 5'' x 9' 6'' (3.79m x 2.89m)
Bathroom
Second Floor Landing
Bedroom Two
16' 3'' x 12' 8'' (4.96m x 3.86m)
Bedroom Three
16' 4'' x 12' 9'' (4.97m x 3.88m)
Shower Room
Carport
Tandem Garage
34' 6'' x 10' 0'' (10.51m x 3.04m)
Brochures
Full Details- COUNCIL TAXA payment made to your local authority in order to pay for local services like schools, libraries, and refuse collection. The amount you pay depends on the value of the property.Read more about council Tax in our glossary page.
- Band: G
- PARKINGDetails of how and where vehicles can be parked, and any associated costs.Read more about parking in our glossary page.
- Yes
- GARDENA property has access to an outdoor space, which could be private or shared.
- Yes
- ACCESSIBILITYHow a property has been adapted to meet the needs of vulnerable or disabled individuals.Read more about accessibility in our glossary page.
- Ask agent
The Dairy, Henlow, SG16
Add your favourite places to see how long it takes you to get there.
__mins driving to your place
Cooper Wallace is a multi-award winning independent estate agents established in 2017 covering all of north and central Bedfordshire. The directors have over 65 years of selling and letting properties in the area.
We put the customer at the heart of everything we do and our goal is to sell or let their home for the best possible price, with the least inconvenience to you.
We offer no tie-in contracts giving you the peace of mind you are dealing with a pro-active and transparent estate agent who is working hard for you.
Your mortgage
Notes
Staying secure when looking for property
Ensure you're up to date with our latest advice on how to avoid fraud or scams when looking for property online.
Visit our security centre to find out moreDisclaimer - Property reference 11765728. The information displayed about this property comprises a property advertisement. Rightmove.co.uk makes no warranty as to the accuracy or completeness of the advertisement or any linked or associated information, and Rightmove has no control over the content. This property advertisement does not constitute property particulars. The information is provided and maintained by Cooper Wallace, Bedford. Please contact the selling agent or developer directly to obtain any information which may be available under the terms of The Energy Performance of Buildings (Certificates and Inspections) (England and Wales) Regulations 2007 or the Home Report if in relation to a residential property in Scotland.
*This is the average speed from the provider with the fastest broadband package available at this postcode. The average speed displayed is based on the download speeds of at least 50% of customers at peak time (8pm to 10pm). Fibre/cable services at the postcode are subject to availability and may differ between properties within a postcode. Speeds can be affected by a range of technical and environmental factors. The speed at the property may be lower than that listed above. You can check the estimated speed and confirm availability to a property prior to purchasing on the broadband provider's website. Providers may increase charges. The information is provided and maintained by Decision Technologies Limited. **This is indicative only and based on a 2-person household with multiple devices and simultaneous usage. Broadband performance is affected by multiple factors including number of occupants and devices, simultaneous usage, router range etc. For more information speak to your broadband provider.
Map data ©OpenStreetMap contributors.





