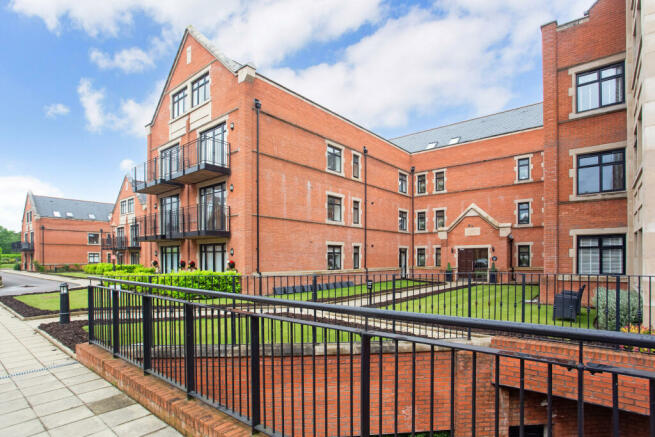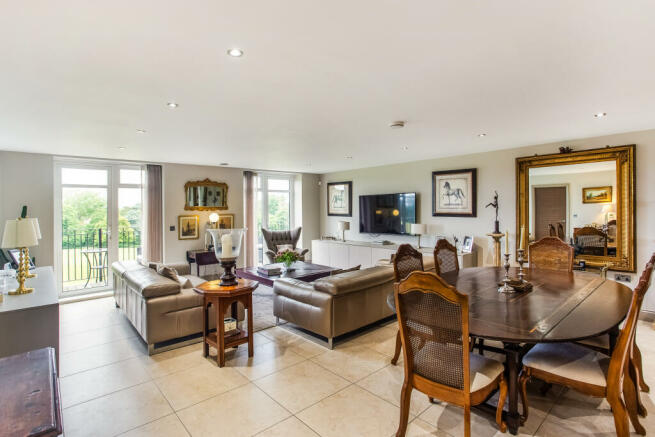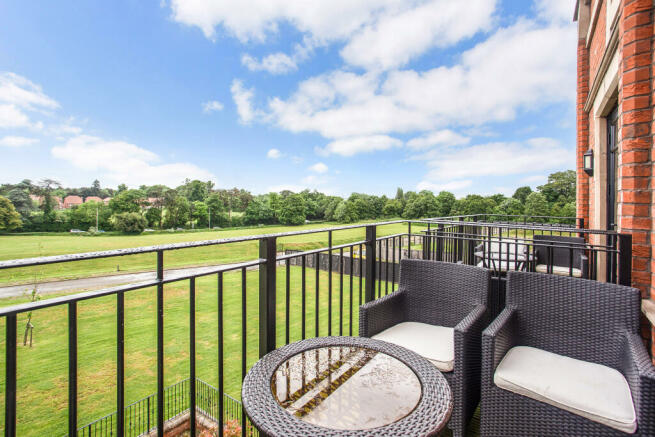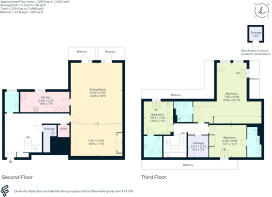Marlborough Drive, Bushey, WD23

- PROPERTY TYPE
Flat
- BEDROOMS
3
- BATHROOMS
3
- SIZE
2,442 sq ft
227 sq m
Description
Outside
Residents of the development benefit from 100 acres of private parkland, outdoor tennis courts and a leisure centre which provides a heated swimming pool, steam room, sauna, changing rooms, a gymnasium with weight and aerobic rooms. This apartment also benefits from three underground parking spaces.
Situation
Until recent years Royal Connaught Park was occupied by the United States International University Europe and for 70 years prior to that it was the home to The Royal Masonic School for boys. It is an architectural masterpiece designed by Gunter & Gordon and more recently redeveloped by Comer Homes who have skilfully converted and modernised the original buildings, whilst constructing newly built homes in the same style in this highly sought after development.
Despite the prevailing atmosphere of seclusion and tranquillity at Royal Connaught Park, there are fast transport links only a few minutes away from the development, with a courtesy shuttle service available to residents at morning and evening commutes to Bushey station and on a regular basis to the shopping centre of Watford town centre. The A41, M1 and M25 are also close by.
Brochures
Brochure- COUNCIL TAXA payment made to your local authority in order to pay for local services like schools, libraries, and refuse collection. The amount you pay depends on the value of the property.Read more about council Tax in our glossary page.
- Band: H
- PARKINGDetails of how and where vehicles can be parked, and any associated costs.Read more about parking in our glossary page.
- Yes
- GARDENA property has access to an outdoor space, which could be private or shared.
- Ask agent
- ACCESSIBILITYHow a property has been adapted to meet the needs of vulnerable or disabled individuals.Read more about accessibility in our glossary page.
- Ask agent
Marlborough Drive, Bushey, WD23
Add your favourite places to see how long it takes you to get there.
__mins driving to your place
Your mortgage
Notes
Staying secure when looking for property
Ensure you're up to date with our latest advice on how to avoid fraud or scams when looking for property online.
Visit our security centre to find out moreDisclaimer - Property reference a1nQ5000009FS0PIAW. The information displayed about this property comprises a property advertisement. Rightmove.co.uk makes no warranty as to the accuracy or completeness of the advertisement or any linked or associated information, and Rightmove has no control over the content. This property advertisement does not constitute property particulars. The information is provided and maintained by Hamptons Prime Sales, Stanmore. Please contact the selling agent or developer directly to obtain any information which may be available under the terms of The Energy Performance of Buildings (Certificates and Inspections) (England and Wales) Regulations 2007 or the Home Report if in relation to a residential property in Scotland.
*This is the average speed from the provider with the fastest broadband package available at this postcode. The average speed displayed is based on the download speeds of at least 50% of customers at peak time (8pm to 10pm). Fibre/cable services at the postcode are subject to availability and may differ between properties within a postcode. Speeds can be affected by a range of technical and environmental factors. The speed at the property may be lower than that listed above. You can check the estimated speed and confirm availability to a property prior to purchasing on the broadband provider's website. Providers may increase charges. The information is provided and maintained by Decision Technologies Limited. **This is indicative only and based on a 2-person household with multiple devices and simultaneous usage. Broadband performance is affected by multiple factors including number of occupants and devices, simultaneous usage, router range etc. For more information speak to your broadband provider.
Map data ©OpenStreetMap contributors.






