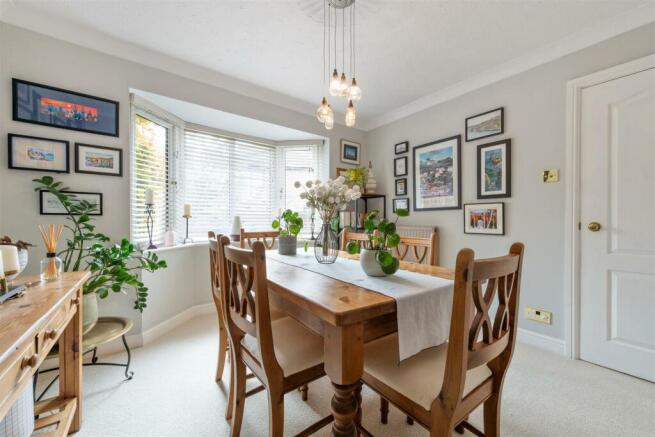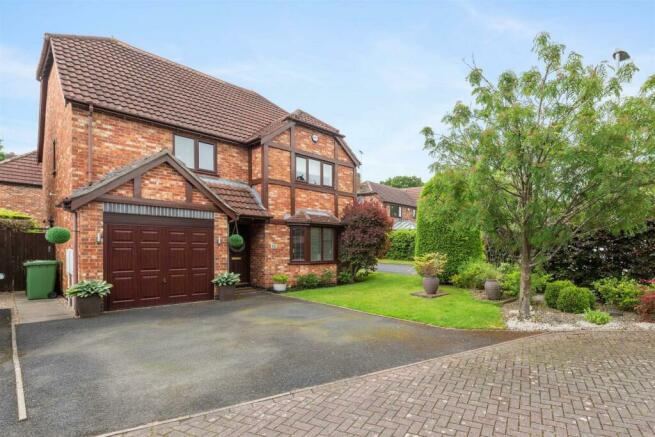
Swinbrook Way, Shirley, Solihull

- PROPERTY TYPE
Detached
- BEDROOMS
4
- BATHROOMS
2
- SIZE
1,670 sq ft
155 sq m
- TENUREDescribes how you own a property. There are different types of tenure - freehold, leasehold, and commonhold.Read more about tenure in our glossary page.
Freehold
Key features
- Beautifully Presented Detached Family Home
- Spacious Lounge
- Large Conservatory
- Separate Dining Room
- Fitted Kitchen with Utility Room
- Four Good Sized Bedrooms, Three with Fitted Wardrobes
- Family Bathroom & En-Suite Shower Room
- Driveway Parking & Single Garage
- Well Maintained Rear Garden
- Tudor Grange Academy Catchment
Description
Details - A perfect opportunity has arisen to acquire a beautifully presented home, with plenty of accommodation for a growing family.
Upon entering, you are greeted by a welcoming hallway with guest cloakroom and useful under stairs storage cupboard. There are two reception rooms offering ample space for entertaining guests or simply relaxing with the family. One of the highlights of this property is the large conservatory, perfect for enjoying a cup of tea while basking in the natural light or for hosting gatherings with friends and family. The conservatory seamlessly connects the indoor and outdoor spaces, providing a lovely view of the neat private garden. The fitted kitchen has everything you need from integrated oven, gas hob and extractor to an array of wall, base and drawer units. Space is provided for an under-counter fridge. A door gives access into the separate utility room with space and plumbing for a washing machine and tumble dryer plus additional space for an upright fridge/freezer.
With four good-sized bedrooms, there is plenty of room for a growing family or for those who enjoy having a home office or guest room, with three having fitted wardrobes. The two bathrooms ensure convenience and privacy for all residents.
Outside - Situated at the end of a quiet cul-de-sac, the property provides driveway parking for two vehicles, has a single garage with electric up and over door and an EV charging point along with side access to the rear. The well maintained garden is a credit to the current owners. With its patio and lawn area it is screened by mature trees and shrubs, making it very private to enjoy sitting in during the summer months.
Location - The property is ideally placed for local amenities on Prospect Lane with further larger facilities in Solihull town centre and falls under the popular Tudor Grange Academy catchment. The Midlands motorway network and Birmingham International Airport are a short drive away making commuting a breeze.
Viewings - At short notice with DM & Co. Homes on or by email .
General Information - Planning Permission & Building Regulations: It is the responsibility of Purchasers to verify if any planning permission and building regulations were obtained and adhered to for any works carried out to the property.
Tenure: Freehold.
Broadband (Download & Upload Speeds): 1000 Mbps. Vodafone & 02.
Flood Risk Rating - High/Low/Very Low?: Very low.
Conservation Area?: No.
Services: All mains services are connected to the property. However, it is advised that you confirm this at point of offer.
Local Authority: Solihull Metropolitan Borough Council.
Council Tax Band: F
Want To Sell Your Property? - Call DM & Co. Homes on to arrange your FREE no obligation market appraisal and find out why we are Solihull's fastest growing Estate Agency.
Brochures
10 Swinbrook Way Brochure.pdf- COUNCIL TAXA payment made to your local authority in order to pay for local services like schools, libraries, and refuse collection. The amount you pay depends on the value of the property.Read more about council Tax in our glossary page.
- Band: F
- PARKINGDetails of how and where vehicles can be parked, and any associated costs.Read more about parking in our glossary page.
- Yes
- GARDENA property has access to an outdoor space, which could be private or shared.
- Yes
- ACCESSIBILITYHow a property has been adapted to meet the needs of vulnerable or disabled individuals.Read more about accessibility in our glossary page.
- Ask agent
Swinbrook Way, Shirley, Solihull
Add an important place to see how long it'd take to get there from our property listings.
__mins driving to your place
Get an instant, personalised result:
- Show sellers you’re serious
- Secure viewings faster with agents
- No impact on your credit score

Your mortgage
Notes
Staying secure when looking for property
Ensure you're up to date with our latest advice on how to avoid fraud or scams when looking for property online.
Visit our security centre to find out moreDisclaimer - Property reference 33145242. The information displayed about this property comprises a property advertisement. Rightmove.co.uk makes no warranty as to the accuracy or completeness of the advertisement or any linked or associated information, and Rightmove has no control over the content. This property advertisement does not constitute property particulars. The information is provided and maintained by DM & Co. Homes, Solihull. Please contact the selling agent or developer directly to obtain any information which may be available under the terms of The Energy Performance of Buildings (Certificates and Inspections) (England and Wales) Regulations 2007 or the Home Report if in relation to a residential property in Scotland.
*This is the average speed from the provider with the fastest broadband package available at this postcode. The average speed displayed is based on the download speeds of at least 50% of customers at peak time (8pm to 10pm). Fibre/cable services at the postcode are subject to availability and may differ between properties within a postcode. Speeds can be affected by a range of technical and environmental factors. The speed at the property may be lower than that listed above. You can check the estimated speed and confirm availability to a property prior to purchasing on the broadband provider's website. Providers may increase charges. The information is provided and maintained by Decision Technologies Limited. **This is indicative only and based on a 2-person household with multiple devices and simultaneous usage. Broadband performance is affected by multiple factors including number of occupants and devices, simultaneous usage, router range etc. For more information speak to your broadband provider.
Map data ©OpenStreetMap contributors.





