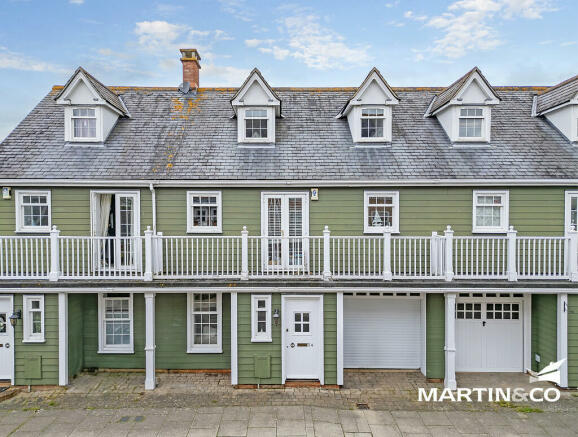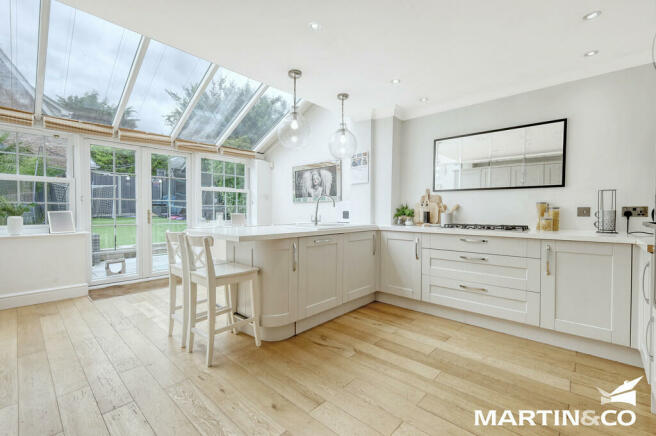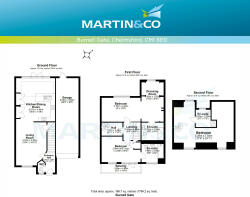Burnell Gate, Chelmsford

- PROPERTY TYPE
Terraced
- BEDROOMS
3
- BATHROOMS
3
- SIZE
Ask agent
- TENUREDescribes how you own a property. There are different types of tenure - freehold, leasehold, and commonhold.Read more about tenure in our glossary page.
Freehold
Key features
- Modern open-plan downstairs
- Three generous sized bedrooms
- Three bathrooms
- Double length garage
- Located close to the new Beaulieu Station
- Low maintenance garden
Description
Step inside to discover a spacious, open-plan layout that perfectly caters to modern living. The contemporary kitchen is a true highlight, featuring sleek cabinetry with plenty of counter space, making it a joy for any home chef. The adjoining dining and living areas create a seamless flow, ideal for both everyday family life and entertaining guests.
The property boasts three generously sized bedrooms, each offering ample storage and comfort. The master suite is particularly impressive, complete with an en-suite bathroom and a walk-in wardrobe, providing a private sanctuary to unwind at the end of the day. The additional two bathrooms are equally well-appointed, featuring modern fixtures and finishes.
One of the standout features of this home is the double-length garage, offering extensive storage solutions and the potential for a workshop or hobby space. The low-maintenance garden is perfect for those who enjoy outdoor living without the hassle of extensive upkeep. It provides a lovely setting for al fresco dining, summer barbecues, or simply relaxing with a good book.
This property's prime location is another key selling point. It is within close proximity to the new Beaulieu Station, set to be completed soon, providing excellent transport links for commuters and enhancing the overall appeal of the area. Beaulieu itself is a vibrant community, offering a range of local amenities, parks, and schools, making it an ideal place to call home.
Don't miss the opportunity to make this stunning house your new home. Contact us today to arrange a viewing and experience all that Burnell Gate, Beaulieu has to offer!
HALLWAY 11' 8" x 3' 7" (3.56m x 1.09m)
LIVING ROOM 16' 4" x 10' 10" (4.98m x 3.3m)
KITCHEN/DINING ROOM 18' 3" x 14' 8" (5.56m x 4.47m)
DOWNSTAIR WC
LANDING
BEDROOM 14' 8" x 9' 0" (4.47m x 2.74m)
DRESSING ROOM 15' 3" x 8' 4" (4.65m x 2.54m)
ENSUITE 8' 4" x 6' 8" (2.54m x 2.03m)
BEDROOM 2 14' 8" x 9' 8" (4.47m x 2.95m)
ENSUITE 2 8' 4" x 6' 6" (2.54m x 1.98m)
BALCONY 14' 8" x 3' 3" (4.47m x 0.99m)
BEDROOM 3 23' 1" x 17' 4" (7.04m x 5.28m)
ENSUITE 3 7' 9" x 6' 7" (2.36m x 2.01m)
- COUNCIL TAXA payment made to your local authority in order to pay for local services like schools, libraries, and refuse collection. The amount you pay depends on the value of the property.Read more about council Tax in our glossary page.
- Ask agent
- PARKINGDetails of how and where vehicles can be parked, and any associated costs.Read more about parking in our glossary page.
- Garage,On street
- GARDENA property has access to an outdoor space, which could be private or shared.
- Yes
- ACCESSIBILITYHow a property has been adapted to meet the needs of vulnerable or disabled individuals.Read more about accessibility in our glossary page.
- Ask agent
Burnell Gate, Chelmsford
Add an important place to see how long it'd take to get there from our property listings.
__mins driving to your place
Get an instant, personalised result:
- Show sellers you’re serious
- Secure viewings faster with agents
- No impact on your credit score
Your mortgage
Notes
Staying secure when looking for property
Ensure you're up to date with our latest advice on how to avoid fraud or scams when looking for property online.
Visit our security centre to find out moreDisclaimer - Property reference 100524010577. The information displayed about this property comprises a property advertisement. Rightmove.co.uk makes no warranty as to the accuracy or completeness of the advertisement or any linked or associated information, and Rightmove has no control over the content. This property advertisement does not constitute property particulars. The information is provided and maintained by Martin & Co, Chelmsford. Please contact the selling agent or developer directly to obtain any information which may be available under the terms of The Energy Performance of Buildings (Certificates and Inspections) (England and Wales) Regulations 2007 or the Home Report if in relation to a residential property in Scotland.
*This is the average speed from the provider with the fastest broadband package available at this postcode. The average speed displayed is based on the download speeds of at least 50% of customers at peak time (8pm to 10pm). Fibre/cable services at the postcode are subject to availability and may differ between properties within a postcode. Speeds can be affected by a range of technical and environmental factors. The speed at the property may be lower than that listed above. You can check the estimated speed and confirm availability to a property prior to purchasing on the broadband provider's website. Providers may increase charges. The information is provided and maintained by Decision Technologies Limited. **This is indicative only and based on a 2-person household with multiple devices and simultaneous usage. Broadband performance is affected by multiple factors including number of occupants and devices, simultaneous usage, router range etc. For more information speak to your broadband provider.
Map data ©OpenStreetMap contributors.




