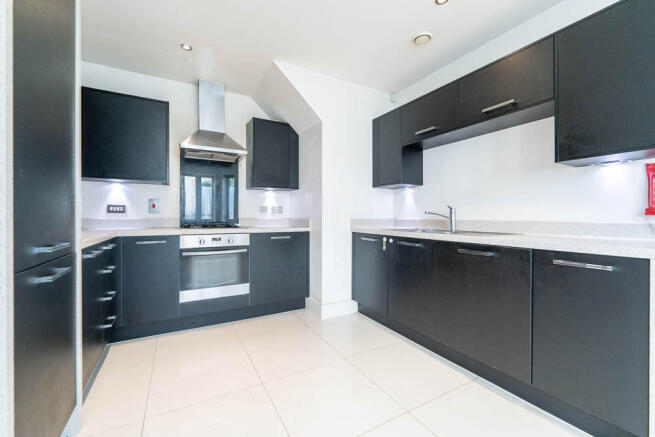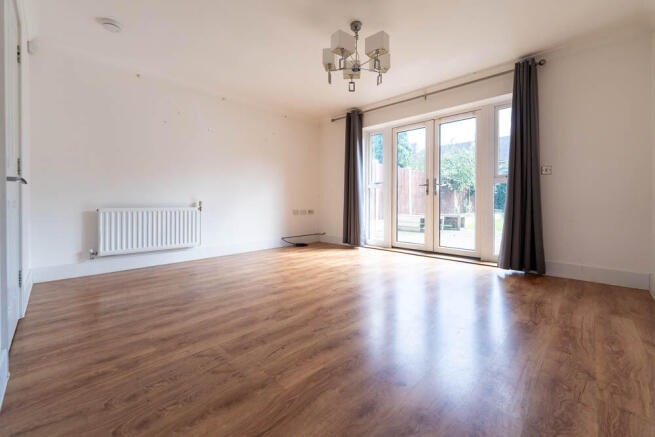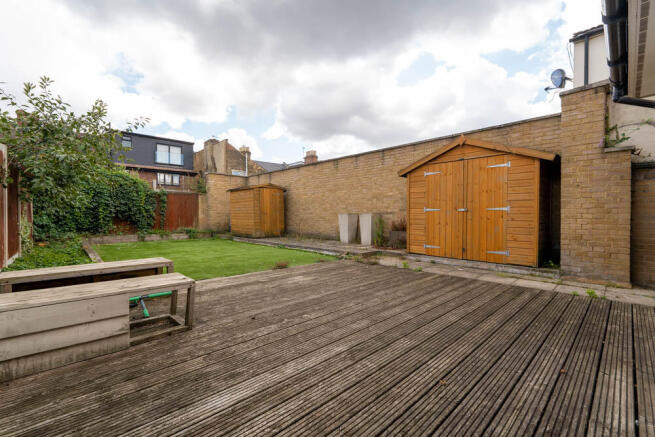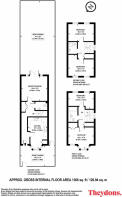
Claude Road, Leyton, E10

- PROPERTY TYPE
End of Terrace
- BEDROOMS
4
- BATHROOMS
2
- SIZE
Ask agent
- TENUREDescribes how you own a property. There are different types of tenure - freehold, leasehold, and commonhold.Read more about tenure in our glossary page.
Ask agent
Key features
- Spacious four bedroom end of terrace house
- Offered chain free
- Bay-fronted kitchen / diner
- Spacious living area with double doors into garden
- First floor bathroom suite
- Second floor shower room suite
- Access to boarded loft space via pull down ladder
- 41ft approx. large private rear garden with side access
- Great access to main shopping areas & local amenities
- Close to transport links
Description
Residing here; Ground Floor: This spacious family home greets you via a gated front garden, which leads you to your front door and into the entrance hallway, which also hosts a large cupboard with plumbing for a washing machine & water tank. To the front of the property is the bright bay-fronted kitchen / diner, a spacious area to enjoy cooking up your signature dishes and serving with ease to family and friends. The kitchen is complete with sleek fitted wall and base units, work surface and integrated appliances.
To the rear of the ground floor is the sizable living area with large double doors opening out into the garden, inviting the outside in, and creating a bright and airy living space to enjoy cosy nights in in-front of the TV.
Lastly there is a useful WC located to the ground floor, perfect for when guests are round.
First Floor: You will locate the bay-fronted main bedroom to the first floor, with built in wardrobe space, ideal for neatly storing away your clothing and accessories. The first floor goes onto host a second good size bedroom and a spacious bathroom suite.
Second Floor: Stairs to the first-floor landing will take you up to the second floor of this townhouse and where two further bright and roomy bedrooms and a chic shower room suite are situated. There is also access to a boarded loft space via a pull down ladder.
Externally: This home boasts a well-maintained large private rear garden with decked seating and laid to lawn areas, along with side access and a shed, all creating an ideal outdoor space to enjoy your spare time in, especially during the warmer months.
In Addition:
Solar panels to roof
Access to boarded loft space with pull down ladder
Walking distance to main shopping areas & pedestrianised Francis Road area
Open green spaces close by
Road links incl. A12, A406 & M11
Transport links into Westfield Stratford City, The Queen Elizabeth Olympic Park & East Village
Council Tax Band: D
Viewing by appointment via Theydons
Disclaimer: (All measurements are approximate sizes and are given as a guide only as obstacles may have prevented accuracy)
All photographs are reproduced for general information and it cannot be inferred that any items shown are included.
"These particulars have been prepared by Theydons upon the instruction of the owner(s) and they shall not constitute an offer or the basis of any contract. Our inspection of the property was purely to prepare these particulars and no form of survey, structural or otherwise was carried out. Services, fittings and equipment referred to within the particulars have not been tested (unless otherwise stated) and no warranties can be given.
- COUNCIL TAXA payment made to your local authority in order to pay for local services like schools, libraries, and refuse collection. The amount you pay depends on the value of the property.Read more about council Tax in our glossary page.
- Ask agent
- PARKINGDetails of how and where vehicles can be parked, and any associated costs.Read more about parking in our glossary page.
- Ask agent
- GARDENA property has access to an outdoor space, which could be private or shared.
- Yes
- ACCESSIBILITYHow a property has been adapted to meet the needs of vulnerable or disabled individuals.Read more about accessibility in our glossary page.
- Ask agent
Claude Road, Leyton, E10
Add an important place to see how long it'd take to get there from our property listings.
__mins driving to your place
Your mortgage
Notes
Staying secure when looking for property
Ensure you're up to date with our latest advice on how to avoid fraud or scams when looking for property online.
Visit our security centre to find out moreDisclaimer - Property reference ST2391. The information displayed about this property comprises a property advertisement. Rightmove.co.uk makes no warranty as to the accuracy or completeness of the advertisement or any linked or associated information, and Rightmove has no control over the content. This property advertisement does not constitute property particulars. The information is provided and maintained by Theydons, East London - Sales. Please contact the selling agent or developer directly to obtain any information which may be available under the terms of The Energy Performance of Buildings (Certificates and Inspections) (England and Wales) Regulations 2007 or the Home Report if in relation to a residential property in Scotland.
*This is the average speed from the provider with the fastest broadband package available at this postcode. The average speed displayed is based on the download speeds of at least 50% of customers at peak time (8pm to 10pm). Fibre/cable services at the postcode are subject to availability and may differ between properties within a postcode. Speeds can be affected by a range of technical and environmental factors. The speed at the property may be lower than that listed above. You can check the estimated speed and confirm availability to a property prior to purchasing on the broadband provider's website. Providers may increase charges. The information is provided and maintained by Decision Technologies Limited. **This is indicative only and based on a 2-person household with multiple devices and simultaneous usage. Broadband performance is affected by multiple factors including number of occupants and devices, simultaneous usage, router range etc. For more information speak to your broadband provider.
Map data ©OpenStreetMap contributors.






