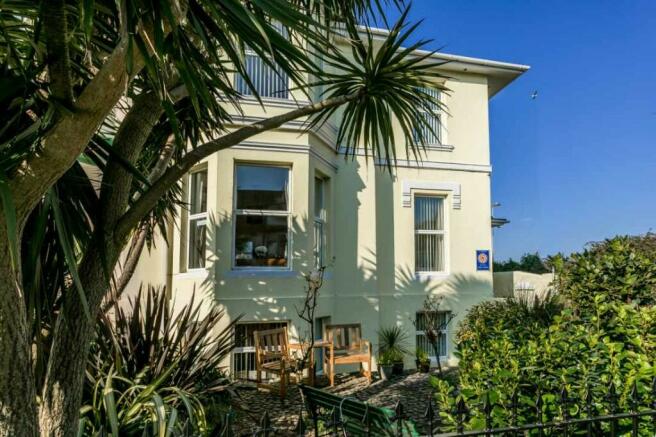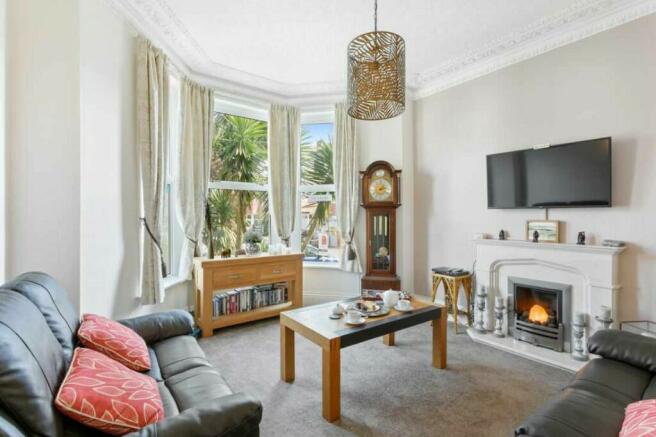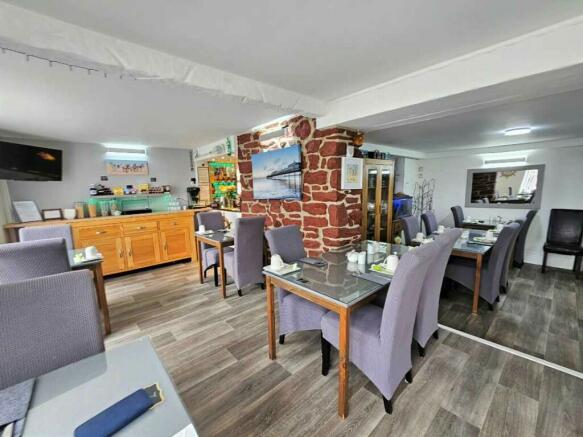Queens Road, Paignton, Devon, TQ4

- PROPERTY TYPE
End of Terrace
- BEDROOMS
9
- SIZE
Ask agent
- TENUREDescribes how you own a property. There are different types of tenure - freehold, leasehold, and commonhold.Read more about tenure in our glossary page.
Ask agent
Key features
- Beautifully Presented Home
- 9 En-Suite BedroomsEasy Conversion potential for 1-2 bed GF Apartment
- Front & Rear Garden
- Garage
- Large Dining Room
- 2 Lounges
- Parking
- Terrace overlooking open space
- Excellent location
- currently trading as a guest house
Description
The accommodation comprises:
Reception Floor:
Conservatory/Foyer: A welcoming, light, and airy space with comfortable sofas and individual chairs. It features a door leading to the guest outdoor terrace.
Hallway/Reception: A spacious area with a reception counter for guest check-in, a turning staircase to upper floors, and doors leading to other areas.
Lounge: A cozy room with a three- and two-seater sofa, a coffee table, wall and ceiling lighting, and a bay window overlooking the garden.
Ground Floor:
Dining Room 1: A pleasant room with floor-to-ceiling windows at the rear. It is furnished with five tables and seating for approximately 10-12 guests. It also features a breakfast bar, built-in storage, wood effect laminate flooring, and an archway leading to.
Dining Room 2
An additional space adjacent to Dining Room 1. It has four tables and seating for approximately 8 guests.
Bar (L-shaped): A small but well-equipped bar with optics, a fridge, and a counter for guests to sit at. An additional fridge with drinks is located upstairs in the conservatory (honesty bar).
Office: A compact area perfectly located with ample space for a desk, chair, and filing cabinets to carry out office duties.
Kitchen: A well-equipped kitchen with a 6-ring range-style cooker, double oven, stainless steel extraction above, and two stainless steel sinks. It also has two wall-mounted ovens, a bain-marie, toasters, multiple fridge-freezers, and other gadgets to facilitate day-to-day food preparation.
Utility Room
This room is just off the kitchen and contains worktop space with washing, tumble, and dishwasher machines underneath. It benefits from a patio door leading out to the owners' private garden.
Reception Floor:
Bedroom 1
A single room with a standard single bed. The en-suite comprises a shower, low-level WC, and wash hand basin. The bedroom has a window at the rear of the property.
Bedroom 2
A twin room with two standard single beds. The en-suite comprises a shower, low-level WC, and wash hand basin. The bedroom has a window at the rear of the property.
Store/Bedroom 3
This room used to be a single room and still benefits from a shower en-suite. It has a window at the front of the property.
1st Floor
Bedroom 4
A double room with a King-sized double bed. The en-suite comprises a shower, low-level WC, and wash hand basin. The bedroom has a window at the rear.
Bedroom 5
A double room with a standard double bed. The en-suite comprises a shower, low-level WC, and wash hand basin. The bedroom has a window at the rear.
Bedroom 6
A double room with a standard double bed. The en-suite comprises a shower, low-level WC, and wash hand basin. The bedroom has a window at the front.
Bedroom 7
A double room with a King-sized double bed. The en-suite comprises a shower, low-level WC, and wash hand basin. The bedroom has a bay window at the front.
2nd Floor
Bedroom 8
A double room with a King-sized double bed. The en-suite comprises a shower, low-level WC, and wash hand basin. The bedroom has a window at the rear.
Bedroom 9
A double room with a standard double bed. The en-suite comprises a shower, low-level WC, and wash hand basin. The bedroom has a window at the rear.
Room 10
A twin room with two standard single beds. The en-suite comprises a shower, low-level WC, and wash hand basin. The bedroom has a Velux window at the side of the property.
OWNERS ACCOMMODATION
Ground Floor:
Bedroom
A lovely double room with a built-in wardrobe and a window at the front.
Dressing Room
With cloth hanging rail and shelving.
Bathroom
A spacious bathroom with a corner shower, bath with a shower, WC, wash hand basin, and a window at the side.
Lounge
A large room with ample space for a sofa suite, table and chairs, and a bay window at the front overlooking the garden.
Outside
Front Garden
A lovely garden at the front of the property with several comfortable seating areas, creating a welcoming entrance for customers.
Guest Terrace
Accessed through the conservatory, this spacious terrace features tables, chairs, a parasol, and views over the cricket ground at the rear.
Private Owners Garden
Immediately to the rear of the property is a large enclosed private garden, serving as a suntrap for the owners. It can be accessed from the ground floor or via the car park. The size of the garden easily accommodates a large sofa suite, BBQ, recreational space, and currently a large hot tub.
Parking
There is a car park at the rear of the outside terrace with space for four vehicles. Additionally, there is unrestricted and pay-as-you-go parking available at the front of the property, with plenty of additional unrestricted parking on nearby roads.
PLANNING
Currently the planning is C1 usage, which is guest house and hotel accommodation however, the planning department have already indicated they would have no objection to convert to full residential usage (C3). The owners would consider a sale subject to planning and would assist in this matter.
Fixtures and Fittings:
All trade fixtures and fittings, except for the vendor's private inventory, will be included in the sale. A full inventory will be provided prior to the exchange of contracts. All stock will be sold at valuation upon completion. No testing of these fixtures or any appliance has been undertaken by the agents, Ware Commercial.
Services:
Mains gas, electricity, water, broadband, and drainage are all connected.
at the property. No testing of these services has been undertaken by the agents, Ware Commercial.
Business Rates:
Please make inquiries regarding business rates on the local valuation website (VOA) at the property is fully exempt from business rates due to small business rates relief.
TENURE
Freehold
VIEWINGS.
All viewings and enquiries are to be made through the agents, Ware Commercial.
TEL. or Email.
- COUNCIL TAXA payment made to your local authority in order to pay for local services like schools, libraries, and refuse collection. The amount you pay depends on the value of the property.Read more about council Tax in our glossary page.
- Ask agent
- PARKINGDetails of how and where vehicles can be parked, and any associated costs.Read more about parking in our glossary page.
- Yes
- GARDENA property has access to an outdoor space, which could be private or shared.
- Yes
- ACCESSIBILITYHow a property has been adapted to meet the needs of vulnerable or disabled individuals.Read more about accessibility in our glossary page.
- Ask agent
Energy performance certificate - ask agent
Queens Road, Paignton, Devon, TQ4
Add your favourite places to see how long it takes you to get there.
__mins driving to your place
Your mortgage
Notes
Staying secure when looking for property
Ensure you're up to date with our latest advice on how to avoid fraud or scams when looking for property online.
Visit our security centre to find out moreDisclaimer - Property reference AshleighResidential. The information displayed about this property comprises a property advertisement. Rightmove.co.uk makes no warranty as to the accuracy or completeness of the advertisement or any linked or associated information, and Rightmove has no control over the content. This property advertisement does not constitute property particulars. The information is provided and maintained by Ware Commercial, Torquay. Please contact the selling agent or developer directly to obtain any information which may be available under the terms of The Energy Performance of Buildings (Certificates and Inspections) (England and Wales) Regulations 2007 or the Home Report if in relation to a residential property in Scotland.
*This is the average speed from the provider with the fastest broadband package available at this postcode. The average speed displayed is based on the download speeds of at least 50% of customers at peak time (8pm to 10pm). Fibre/cable services at the postcode are subject to availability and may differ between properties within a postcode. Speeds can be affected by a range of technical and environmental factors. The speed at the property may be lower than that listed above. You can check the estimated speed and confirm availability to a property prior to purchasing on the broadband provider's website. Providers may increase charges. The information is provided and maintained by Decision Technologies Limited. **This is indicative only and based on a 2-person household with multiple devices and simultaneous usage. Broadband performance is affected by multiple factors including number of occupants and devices, simultaneous usage, router range etc. For more information speak to your broadband provider.
Map data ©OpenStreetMap contributors.



