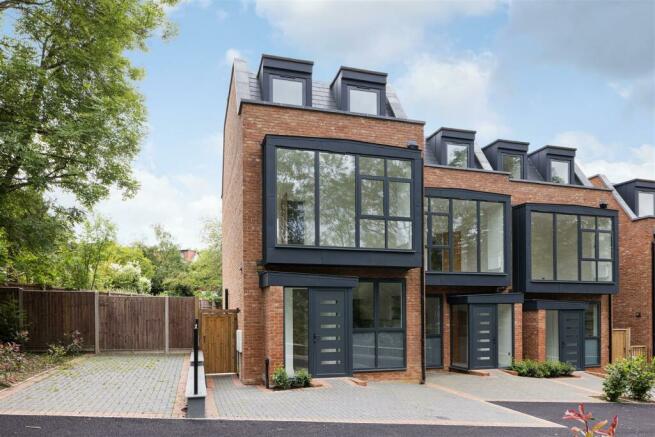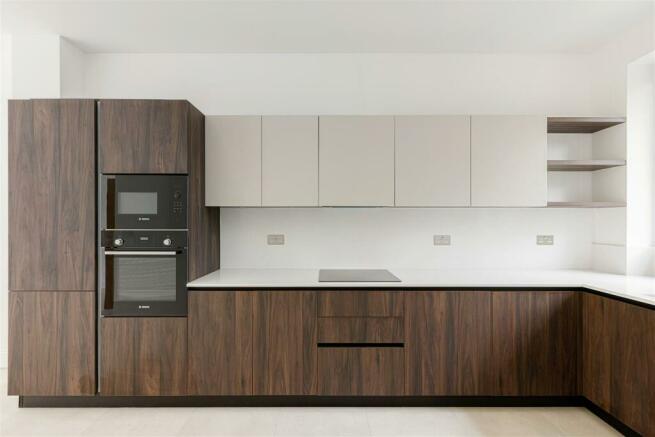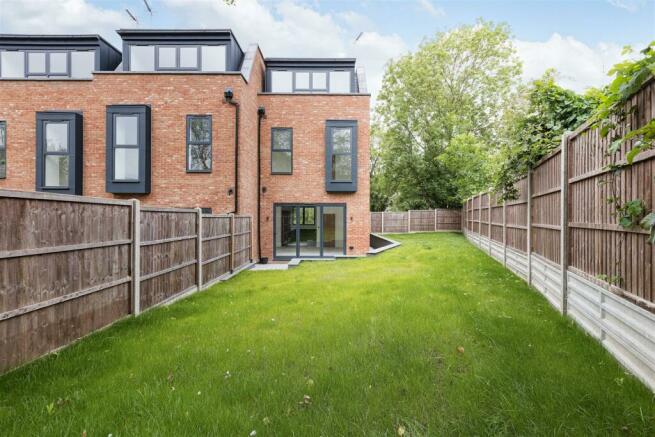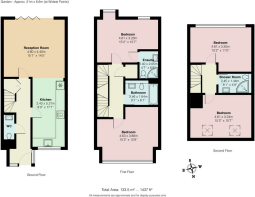
Pino Way, Kings Head Hill, E4

- PROPERTY TYPE
End of Terrace
- BEDROOMS
4
- BATHROOMS
2
- SIZE
1,434 sq ft
133 sq m
- TENUREDescribes how you own a property. There are different types of tenure - freehold, leasehold, and commonhold.Read more about tenure in our glossary page.
Freehold
Key features
- End of Terrace with handy side access (largest plot with huge garden)
- Under floor Heating on ground floor
- Secluded road and private parking
- 10 year builders warranty
- Worktop And Splashback 20mm Caesarstone ‘Snow white’ Quartz,
- Impressive high ceilings and large picture windows
- Bespoke Italian manufactured cabinetry with Bosch appliances
- Solar Panels and very energy efficient - low energy bill
- Close to Chingford Station and Epping Forest
- Large south facing garden with wooded area
Description
If you're looking for a move in ready new build home, you'll have everything you could want and more. With a choice of carpets in the staircases and bedrooms, smoke alarms, Superfast BT Broadband, radiators throughout, an 'A' or 'B' EPC rating, TV Points to lounge and bedrooms and an Advantage ten year new build warranty, the feature list is comprehensive.
IF YOU LIVED HERE…
Head down your hallway, past the neat ground floor WC, and discover your kitchen to the right. At 120 square foot, the generous space sets the tone for your new home in terms of impeccable expanse and luxurious detail. Bosch oven, dishwasher, induction hob, microwave and canopy are all integrated into the bespoke Italian two tone units, along with an Indesit washer/dryer, Blanco Z -STYLE 500-IFU sink and Blanco Camia chrome tap. Worktops and splashbacks are 20mm Caesarstone 'Snow white' White Quartz. Your kitchen opens out into your 220 square foot reception, with the outsize tiling underfoot extending the the full length. Step through Anthracite grey bifold doors into your garden, with patio giving way to lush lawn, nicely lit.
On your first floor, you'll find your main bedroom to the rear, with the high ceilings that characterise the whole of your new home, 160 square foot of space and views over the garden through twin windows (aluminium and double-glazed, as throughout). Soft carpet lies underfoot as in every bedroom. Your en suite shower room has a corner shower and floating vanity sink. In common with all three bathrooms here you also have LED lighting, demist pads and chrome heated towel rails. Along the landing is your fully tiled family bathroom, with rainfall shower over the tub. Your primary bedroom to the front is 195 square foot, with a spectacular wall of windows. Your second floor is home to two further double bedrooms and a third stylish bathroom.
You're just under a mile from Chingford Station, where regular Overground trains will whisk you to Liverpool Street in less than half an hour. All your amenities are close at hand. The ancient woodlands of Epping Forest are moments from your new home, with a vast expanse to explore at your leisure. Plus you're just around fifteen minutes on foot from Chingford Golf Club, Sailing Club and Rugby Club.
WHAT ELSE?
- Your new local is The Royal Oak, a grand pub with glass fronted kitchen serving superlative Sunday roasts.
- The Odeon Luxe Lee Valley is under a ten minute drive away, providing a state of the art cinema experience to match your new home.
- Schools rated 'Outstanding' or 'Good' nearby include St Mary's Catholic Primary, Yardley Primary, and Heathcote School & Science College.
Reception - 4.60 x 4.40m (15'1" x 14'5" ) -
Kitchen - 2.43 x 5.21m (7'11" x 17'1") -
Bedroom - 4.63 x 3.86m (15'2" x 12'7") -
Bathroom - 2.46 x 1.84m (8'0" x 6'0") -
Ensuite - 1.40 x 2.05m (4'7" x 6'8") -
Bedroom - 4.61 x 3.23m (15'1" x 10'7") -
Bedroom - 4.61 x 3.24m (15'1" x 10'7") -
Shower Room - 2.45 x 1.44m (8'0" x 4'8") -
Bedroom - 4.61 x 3.35 (15'1" x 10'11") -
Garden - 21.00 x 8.60m (68'10" x 28'2" ) -
A WORD FROM THE EXPERT...
"I enjoy the outdoors as well as the hustle and bustle of the city, so Chingford is the perfect spot. With Epping Forest on the doorstep, cycling, hiking and exploring are only a hop away. The amazing transport links can take you into the city in less than half hour.
With Chingford Mount and North Chingford to choose from for a pub, restaurant and café means you’respoilt for choice. The Rusty Bike is a personal favourite to grab some Thai food, have a beer or the watchsports.
The Kings Head is great for Weekends. The beer garden is perfect in the summer and in the colder months you can warm up inside with a roast dinner.
The diversity of the locals is what makes Chingford great — there are loads of international takeaway restaurants and supermarkets, where I’m constantly discovering new tastes and flavours.
The perfect evening spot for dog walking is Yates Meadow, where you can see across the city vista for miles. Thetranquillity of the hills with the high-rise buildings in the distance creates a juxtaposition that feels really special.
Chingford has something to offer for almost every buyer. From stunning period properties overlooking golf courses or Epping Forest. To brand-new builds perfect for getting on to the property ladder for first time buyers."
WILL TURNER
ASSISTANT BRANCH MANAGER
Brochures
Pino Way, Kings Head Hill, E4Brochure- COUNCIL TAXA payment made to your local authority in order to pay for local services like schools, libraries, and refuse collection. The amount you pay depends on the value of the property.Read more about council Tax in our glossary page.
- Ask agent
- PARKINGDetails of how and where vehicles can be parked, and any associated costs.Read more about parking in our glossary page.
- Yes
- GARDENA property has access to an outdoor space, which could be private or shared.
- Yes
- ACCESSIBILITYHow a property has been adapted to meet the needs of vulnerable or disabled individuals.Read more about accessibility in our glossary page.
- Ask agent
Energy performance certificate - ask agent
Pino Way, Kings Head Hill, E4
Add your favourite places to see how long it takes you to get there.
__mins driving to your place
Our Land & New Homes team is dedicated to the marketing and sale of new-build developments in London. & Essex.
As agents with extensive experience and a deep understanding of the local market, we provide valuable advice to developers and housing associations on everything from specification and layout, to valuation and marketing, for single and mixed-tenure schemes.
We've already worked as exclusive agents for some of London's top developers. Our client list to date includes Solum, Crest Nicholson, Kier Living, IPE Developments, Latimer Homes by Clarion Housing Group and Newlon Living by Newlon Housing, and our network is growing steadily.
Your mortgage
Notes
Staying secure when looking for property
Ensure you're up to date with our latest advice on how to avoid fraud or scams when looking for property online.
Visit our security centre to find out moreDisclaimer - Property reference 33145920. The information displayed about this property comprises a property advertisement. Rightmove.co.uk makes no warranty as to the accuracy or completeness of the advertisement or any linked or associated information, and Rightmove has no control over the content. This property advertisement does not constitute property particulars. The information is provided and maintained by The Stow Brothers New Homes, London. Please contact the selling agent or developer directly to obtain any information which may be available under the terms of The Energy Performance of Buildings (Certificates and Inspections) (England and Wales) Regulations 2007 or the Home Report if in relation to a residential property in Scotland.
*This is the average speed from the provider with the fastest broadband package available at this postcode. The average speed displayed is based on the download speeds of at least 50% of customers at peak time (8pm to 10pm). Fibre/cable services at the postcode are subject to availability and may differ between properties within a postcode. Speeds can be affected by a range of technical and environmental factors. The speed at the property may be lower than that listed above. You can check the estimated speed and confirm availability to a property prior to purchasing on the broadband provider's website. Providers may increase charges. The information is provided and maintained by Decision Technologies Limited. **This is indicative only and based on a 2-person household with multiple devices and simultaneous usage. Broadband performance is affected by multiple factors including number of occupants and devices, simultaneous usage, router range etc. For more information speak to your broadband provider.
Map data ©OpenStreetMap contributors.





