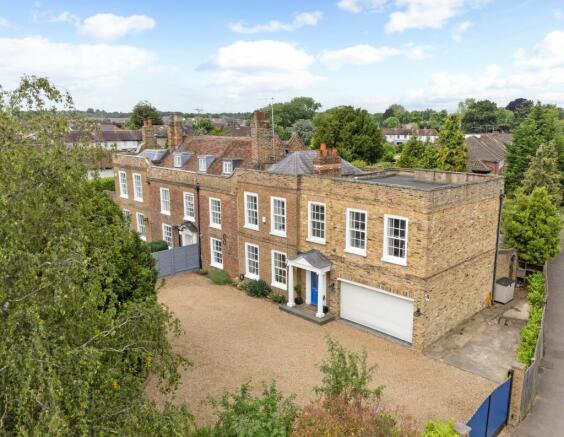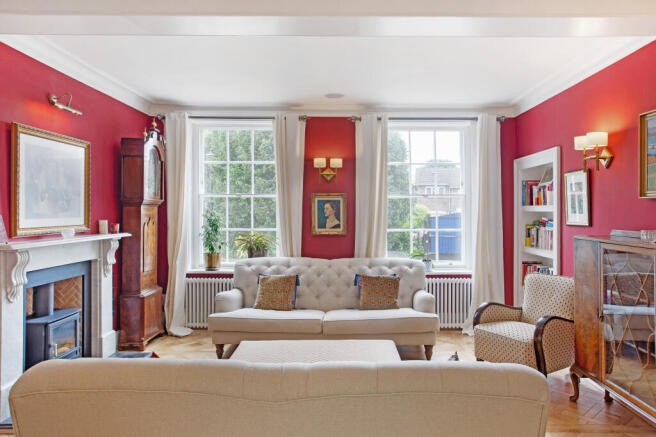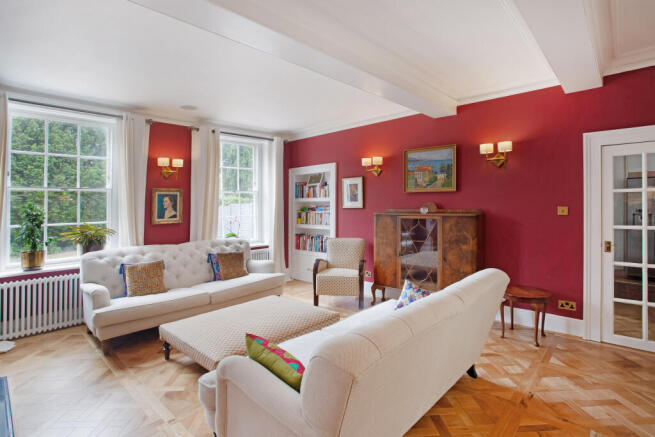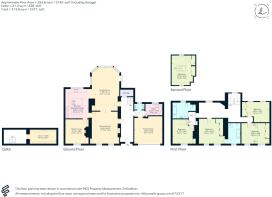
The Clock House, Blindmans Lane, Hertfordshire, EN8

- PROPERTY TYPE
Semi-Detached
- BEDROOMS
5
- BATHROOMS
2
- SIZE
3,377 sq ft
314 sq m
- TENUREDescribes how you own a property. There are different types of tenure - freehold, leasehold, and commonhold.Read more about tenure in our glossary page.
Freehold
Key features
- Over 3300 sq. ft. of beautifully refurbished space
- Historic former home of William Herbert thoughtfully restored
- Planning consent for a garden annex-perfect for a guest house home office or multi-generational living
- Five spacious double bedrooms each with fitted wardrobes
- Four elegant reception rooms which are ideal for entertaining
- Expansive 60ft wide corner plot with two sets of electric gates and parking for numerous cars
- Separate downstairs WC
- Conveniently close to Cheshunt station (9-minute train ride to Tottenham Hale / Victoria Line)
Description
The grand portico entrance opens into a welcoming reception hall with high ceilings, a panelled staircase, and stunning mosaic marble-tiled flooring with underfloor heating. A spacious cloakroom beneath the stairs offers bespoke shoe drawers for added convenience.
The elegant drawing room features a Chesneys marble fireplace and a bioethanol stove, while the adjacent dining room boasts an impressive orangery-style extension with French doors leading to the landscaped garden. The kitchen/breakfast room, with a contemporary range of Calacatta Quartz worktops, matching central island, and integrated appliances, is perfect for family gatherings or entertaining. On the opposite side of the house, you?ll find a study/snug and a generous family room. A newly fitted utility room and guest cloakroom, both appointed with marble flooring and wall tiles, complete the ground floor.
Bluetooth-controlled in-ceiling speakers provide exceptional sound quality throughout the drawing room, dining room, and kitchen, while Versailles La Roche engineered oak parquet flooring adds an elegant touch to these main reception rooms.
On the first floor, a spacious landing leads to four double bedrooms, each featuring fitted wardrobes, and a luxury family bathroom. The main bedroom benefits from a stylish en-suite shower room with porcelain tiles and underfloor heating. Further stairs lead to the top floor, where the fifth double bedroom, currently used as an office, offers canted ceilings, ample storage, and fitted wardrobes.
Outside
The house is approached through automated gates which open onto a spacious gravelled carriage driveway, with ample parking, complete with an EV home charging point and a handsome Victorian lamppost.
To the rear of the property is a secluded west facing garden which comprises a central lawn and fountain with a dining terrace ideal for outside dining and entertaining. A variety of mature trees and planting to the front and rear offer privacy and seclusion. A pergola at the rear of the garden offers a shady spot from which to enjoy the garden.
A covered, heated decking area allows for enjoyment of the garden all year round. Additionally, there is a generous sized garden shed to the rear of the garden, with approved planning permission for an annex (planning ref: 07/22/0538/F).
Situation
Located on a peaceful tree-lined street, this home offers the best of both worlds?quiet seclusion while still being conveniently close to everything you need. Cheshunt Train Station, just a short walk away, offers quick access to London, with a 9-minute train ride to Tottenham Hale (Victoria Line), 25 minutes to Stratford and 27 minutes to London Liverpool Street (Central, Circle, Hammersmith & City, Elizabeth, and Metropolitan lines). Stansted Airport is just 26 miles away, and the M25 is approximately 6 miles from the property. Furthermore, the property is around 31 miles from Central London. (approximately an hours drive)
This family-friendly location is within easy reach of several Ofsted Outstanding schools, including Burleigh Primary School, Arlesdene Nursery & Preschool, and The Broxbourne School, just 3 miles away. A range of prestigious independent schools, including Haileybury, Heath Mount, Duncombe School, St Edmund?s College, St Joseph's in the Park, and St John's Preparatory and Senior School, are all within easy reach.
In addition to excellent schools, you?ll find a host of local amenities nearby, including restaurants, coffee shops, independent boutiques, and large chain stores. Brookfield Shopping Centre, which features a large Marks & Spencer food, clothing, and home store, is easily accessible, as are local leisure options like the Laura Trott Leisure Centre. For nature lovers, the 1,000-acre River Lee Country Park is just a short distance away, offering stunning walks and outdoor activities.
This exceptional home offers the perfect blend of luxury, convenience, and community?don?t miss the chance to make it yours. Contact us today to arrange a viewing.
Property Ref Number:
HAM-52272Additional Information
Discover the Cheshunt Area ? EN8 & Surroundings
London access with countryside benefits - a thriving commuter town on the doorstep of London and the Lee Valley, offering superb connectivity, green spaces, cafés, schooling, and an attractive lifestyle for families and professionals alike.
Transport Links & Connectivity
- Cheshunt Station (Zone 8): Regular direct services to Liverpool Street (~27 mins); Tottenham Hale (~9 mins); and Stratford.
- Buses: Routes 242, 251, and 310 connect to nearby towns and Lee Valley Park.
- Roads: Direct access to the A10 and M25. Stansted Airport is ~26 miles away.
- Cycling: National Cycle Route 1 and improved local active travel infrastructure.
Cafés & Local Amenities
- Reyna Brasserie & Coffee: Local favourite on Windmill Lane offering a great flat white, food and a relaxed atmosphere.
- Brookfield Centre is a modern retail park anchored by a full-line M&S (with food hall, café, clothing, homeware, optician) and Tesco Extra, Starbucks, Next, Sports Direct and other shops, offering free parking and convenient bus and road access.
Lee Valley Regional Park & Outdoor Leisure
- 10,000-acre park offering boating, cycling, wildlife walks, and family activities.
- Easy access via foot or local buses; Laura Trott Leisure Centre and nearby golf, tennis and football clubs cater to a healthy, active lifestyle.
Education
- Nursery: Arlesdene (Ofsted Oustanding); River View (Ofsted Oustanding); and Bright Horizons
- Primary: Longlands Primary School and Nursery Brookland (Ofsted Oustanding); Burleigh Primary; Dewhurst St Mary CE and others.
- Secondary: The Broxbourne School (Ofsted Oustanding); Simon Balle (Ofsted Oustanding); Goffs-Churchgate Academy; Haileybury Turnford; and St Mary?s High.
- Independent: St. Joseph?s in the Park; Haileybury; Heath Mount; and St Edmund?s, all within 20-25 minutes of Cheshunt.
Community & Lifestyle
- Local parks and Cedars Park (historic site of Theobalds Palace) provide peaceful daily escape.
- Active community and regeneration projects (e.g. Brookfield Centre).
- Diverse population and family-friendly amenities.
Nearby Market Towns
- Ware, Hoddesdon, and Hertford are all within a 10-minute drive of Cheshunt and make for great weekend outings, though none offer the same level of direct transport connectivity to Central London.
Why Prospective Buyers Will Love Cheshunt
- Excellent transport and commuting options.
- Extensive green space and leisure facilities.
- Strong local and independent schooling.
- Blend of historic charm and modern infrastructure.
Brochures
Brochure- COUNCIL TAXA payment made to your local authority in order to pay for local services like schools, libraries, and refuse collection. The amount you pay depends on the value of the property.Read more about council Tax in our glossary page.
- Band: G
- PARKINGDetails of how and where vehicles can be parked, and any associated costs.Read more about parking in our glossary page.
- Off street
- GARDENA property has access to an outdoor space, which could be private or shared.
- Private garden
- ACCESSIBILITYHow a property has been adapted to meet the needs of vulnerable or disabled individuals.Read more about accessibility in our glossary page.
- Ask agent
The Clock House, Blindmans Lane, Hertfordshire, EN8
Add an important place to see how long it'd take to get there from our property listings.
__mins driving to your place
Get an instant, personalised result:
- Show sellers you’re serious
- Secure viewings faster with agents
- No impact on your credit score
Your mortgage
Notes
Staying secure when looking for property
Ensure you're up to date with our latest advice on how to avoid fraud or scams when looking for property online.
Visit our security centre to find out moreDisclaimer - Property reference a1nQ5000009Vo22IAC. The information displayed about this property comprises a property advertisement. Rightmove.co.uk makes no warranty as to the accuracy or completeness of the advertisement or any linked or associated information, and Rightmove has no control over the content. This property advertisement does not constitute property particulars. The information is provided and maintained by Hamptons, Hertford. Please contact the selling agent or developer directly to obtain any information which may be available under the terms of The Energy Performance of Buildings (Certificates and Inspections) (England and Wales) Regulations 2007 or the Home Report if in relation to a residential property in Scotland.
*This is the average speed from the provider with the fastest broadband package available at this postcode. The average speed displayed is based on the download speeds of at least 50% of customers at peak time (8pm to 10pm). Fibre/cable services at the postcode are subject to availability and may differ between properties within a postcode. Speeds can be affected by a range of technical and environmental factors. The speed at the property may be lower than that listed above. You can check the estimated speed and confirm availability to a property prior to purchasing on the broadband provider's website. Providers may increase charges. The information is provided and maintained by Decision Technologies Limited. **This is indicative only and based on a 2-person household with multiple devices and simultaneous usage. Broadband performance is affected by multiple factors including number of occupants and devices, simultaneous usage, router range etc. For more information speak to your broadband provider.
Map data ©OpenStreetMap contributors.







