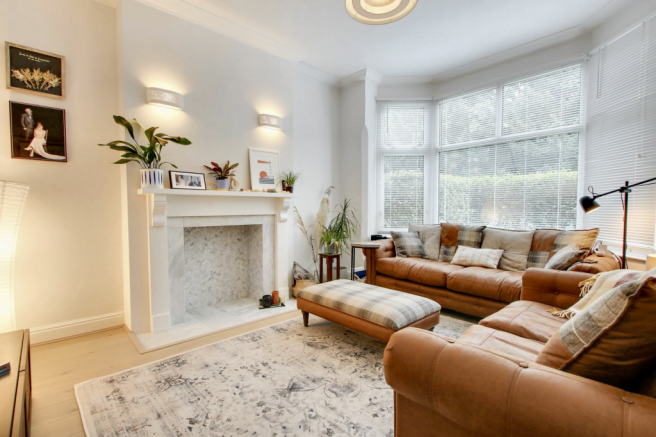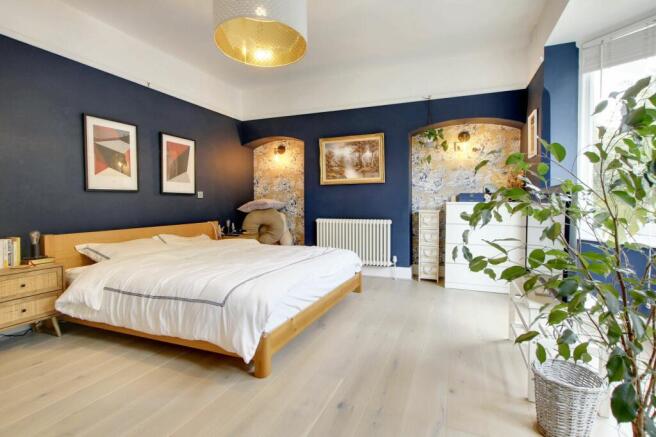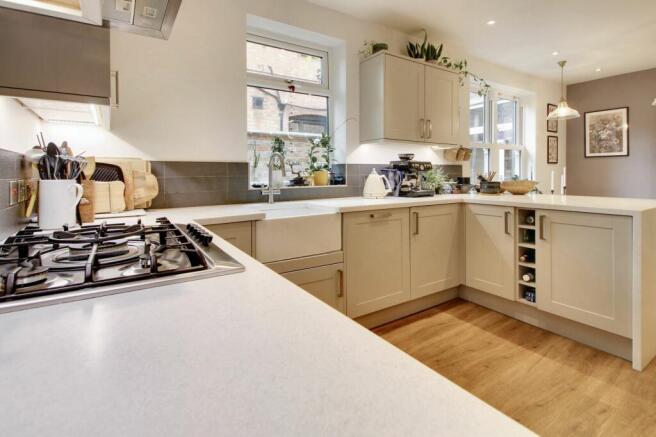Westcotes Drive, Leicester, LE3

- PROPERTY TYPE
Terraced
- BEDROOMS
5
- BATHROOMS
1
- SIZE
1,884 sq ft
175 sq m
- TENUREDescribes how you own a property. There are different types of tenure - freehold, leasehold, and commonhold.Read more about tenure in our glossary page.
Freehold
Key features
- Freehold Property
- Edwardian Mid-Terraced House
- The Property is Spread Across Three Floors
- Five Double Bedrooms
- Balcony with Views of the Garden
- Conservation Area
- Low maintenance Enclosed Rear Garden
Description
This charming Edwardian property boasts some exquisite period features and has been subject to a consistent programme of renovation and refurbishment to present an exquisite blend of contemporary and classical design elements.
The spacious layout includes a bay-fronted living room featuring a captivating fireplace adorned with marble backing and a timber hearth, a cosy family room embellished with engineered oak flooring, an ornamental open fireplace, and elegant French doors opening out to the garden, and a sizeable kitchen/diner. The kitchen has been adorned with an array of timeless shaker style wall and base units complemented by a premium Staron worksurface. The dining area further extends into a utility room and WC.
Spread across the two upper floors are five bedrooms, three located on the first floor and two on the second. The spacious master bedroom is situated at the front on the first floor and includes fitted wardrobes. Adjacent to the third bedroom at the rear of the first floor, a generous balcony provides garden views and space for outdoor seating. Each bedroom enjoys access to the opulent family bathroom featuring a double walk-in shower with metro brick tiling, a luxurious roll-top bath, wash hand basin, and WC.
The impeccable craftsmanship delivered by the current owners is immediately evident upon entering the welcoming entrance hall, which offers custom-fitted storage cupboards and an alarm system. Throughout the property, you'll find brushed nickel switches and USB sockets. A wireless Nest thermostat system has been installed.
Information
Freehold
EPC rating 51 E
Council tax band C Leicester City Council
Conservation Area
Virgin Broadband Speed 1130 Mbps
EPC Rating: E
Entrance Hallway
Upon entering this property, you will find a generously sized entrance hall adorned with original tiled flooring that has been recently refurbished. Access to all ground floor rooms and stairs lead to the first-floor landing. Additionally, there is built-in storage space under the stairs which houses the electrical meter. The hallway is equipped with an alarm system, Acova radiator, and a sunken doormat.
Lounge
Access the Lounge through a wooden door, featuring oak wood flooring and a UPVC bay window overlooking the front elevation. This room is adorned with coving, an Acova radiator, and a feature fireplace with a marble hearth and wooden mantle surround. Additional features include USB sockets.
Rear Reception Room
The rear reception room is a charming room featuring French doors that open up to the rear garden. It boasts oak wood flooring, an Acova radiator, and a striking original open fireplace with a wooden mantle, brick surround, and tiled hearth.
Kitchen/Diner
The kitchen/diner is the central focus of the property, where residents spend a significant amount of time. The room features a variety of base and eye-level units with Staron seamless worktops and tiled backsplash. Equipped with a five ring gas Bosch hob with a wok ring, double Bosch oven, Bosch extractor fan, and a Belfast sink. Additionally, the property includes a Clearwater hose tap with power mode, integrated dishwasher, and ample space for a freestanding American-style fridge freezer.
The dining area offers plenty of space for a table and chairs, complemented by two Box sash UPVC windows on the side elevation. Other features of the room include a textured vinyl tile floor, double TV point, USB sockets, and an Acova radiator. The kitchen/diner seamlessly transitions to the utility room.
Rear Lobby
The rear lobby features a glazed door that opens onto the side elevation and the rear garden. Additionally, there is access to a WC and a utility room through separate doors. The utility room has a space for a washer/dryer.
Ground Floor Cloak Room
The ground floor cloak room features a window to the side elevation, along with a low level WC and wash handbasin.
First Floor Landing
The first-floor landing features a split-level design with doors providing access to the rooms on the first floor. It is equipped with a radiator, a wooden balustrade, and carpeted flooring.
The property features a loft space above the third bedroom, accessible from the landing.
Master Bedroom
The master bedroom is a beautifully appointed room featuring a charming bay window overlooking the front elevation. It offers a generous selection of built-in wardrobes with mirrored doors and is enhanced by an Acova radiator. The room is elegantly finished and featuring oak wood flooring.
Bedroom Two
Second bedroom featuring a UPVC window overlooking the rear elevation, an original built-in cupboard, waterproof laminate flooring, and an Acova radiator.
Family Bathroom
Beautifully fitted bathroom featuring UPVC windows on the side elevation. The bathroom includes a white Burlington WC, pedestal washbasin, freestanding roll-top bath with mixer tap and shower attachment. Walk-in shower cubicle with hot and cold mixer tap, rainfall showerhead and a separate shower hose. Partially tiled walls, tiled floor, large heated mirror over the bath, and a wooden door. Finished with chrome accents as well as a heated towel rail.
Bedroom Three
Bedroom three is a lovely double room situated at the rear of the property, featuring a UPVC window on the side elevation and a UPVC glazed door leading to a roof terrace enclosed by metal railing. This space is perfect for enjoying a moment of relaxation with a coffee. There is a double waterproof electrical socket on the balcony.
The room is equipped with an Acova radiator, a fitted cupboard that houses the Worcester Bosch boiler (complete with a comprehensive service history during ownership), and waterproof laminate flooring.
Second Floor Landing
The second floor landing features a skylight and wooden balustrade.
Bedroom Four
The fourth bedroom is a spacious double room featuring a large UPVC window to the rear elevation. It is equipped with an Acova radiator, wool carpet, and a wooden door.
Bedroom Five
Fifth bedroom, presently utilised as a home office. This bright and spacious room features a large window overlooking the front elevation with a radiator underneath, complemented by a wooden door. Finished with wool carpeting.
Rear Garden
The south-facing garden has been carefully landscaped with an array of plants to offer a tranquil setting for both relaxation and entertainment. The garden features a mature wisteria that wraps around a significant portion of the rear facade, adorned with purple blossoms during the spring season. Positioned at the heart of the garden is a magnolia tree, complemented by two plum trees at the rear, offering a blend of privacy and delicious fruit. Moreover, the outdoor space is equipped with a dual waterproof electrical socket and an external tap for added convenience.
The combination of brick walling and timber fencing above ensures privacy.
Front Garden
The residence is set back from the street, featuring a front garden that requires little upkeep. It is paved and enclosed by a low hedge. Additionally, the property includes a pedestrian gate.
Parking - On street
On-street parking can be found directly outside the property. This property is located in a permit parking zone.
- COUNCIL TAXA payment made to your local authority in order to pay for local services like schools, libraries, and refuse collection. The amount you pay depends on the value of the property.Read more about council Tax in our glossary page.
- Band: C
- PARKINGDetails of how and where vehicles can be parked, and any associated costs.Read more about parking in our glossary page.
- On street
- GARDENA property has access to an outdoor space, which could be private or shared.
- Front garden,Rear garden
- ACCESSIBILITYHow a property has been adapted to meet the needs of vulnerable or disabled individuals.Read more about accessibility in our glossary page.
- Ask agent
Westcotes Drive, Leicester, LE3
Add an important place to see how long it'd take to get there from our property listings.
__mins driving to your place
Get an instant, personalised result:
- Show sellers you’re serious
- Secure viewings faster with agents
- No impact on your credit score
Your mortgage
Notes
Staying secure when looking for property
Ensure you're up to date with our latest advice on how to avoid fraud or scams when looking for property online.
Visit our security centre to find out moreDisclaimer - Property reference 6ea352e8-76b5-4bf9-8b0e-6ee1fa2146e9. The information displayed about this property comprises a property advertisement. Rightmove.co.uk makes no warranty as to the accuracy or completeness of the advertisement or any linked or associated information, and Rightmove has no control over the content. This property advertisement does not constitute property particulars. The information is provided and maintained by Focus Property Sales and Management, Leicester. Please contact the selling agent or developer directly to obtain any information which may be available under the terms of The Energy Performance of Buildings (Certificates and Inspections) (England and Wales) Regulations 2007 or the Home Report if in relation to a residential property in Scotland.
*This is the average speed from the provider with the fastest broadband package available at this postcode. The average speed displayed is based on the download speeds of at least 50% of customers at peak time (8pm to 10pm). Fibre/cable services at the postcode are subject to availability and may differ between properties within a postcode. Speeds can be affected by a range of technical and environmental factors. The speed at the property may be lower than that listed above. You can check the estimated speed and confirm availability to a property prior to purchasing on the broadband provider's website. Providers may increase charges. The information is provided and maintained by Decision Technologies Limited. **This is indicative only and based on a 2-person household with multiple devices and simultaneous usage. Broadband performance is affected by multiple factors including number of occupants and devices, simultaneous usage, router range etc. For more information speak to your broadband provider.
Map data ©OpenStreetMap contributors.





