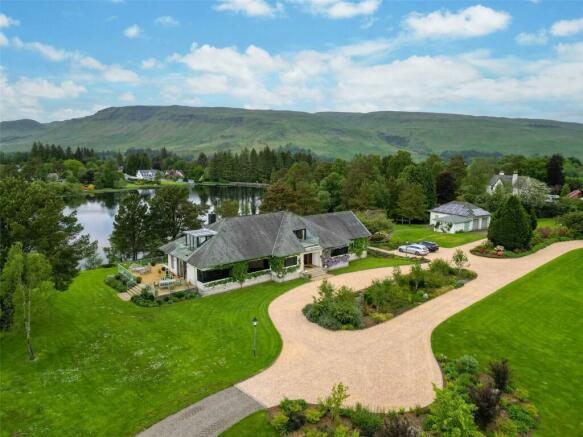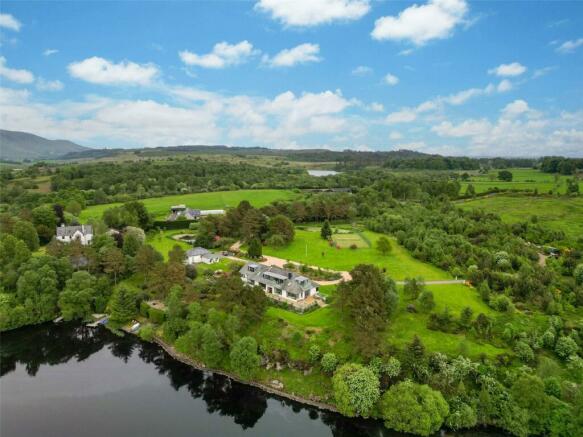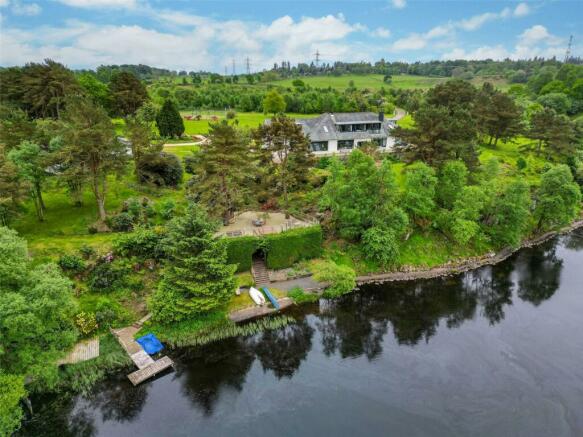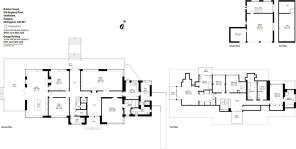
Bracken House, Old Mugdock Road, Strathblane, Glasgow, G63

- PROPERTY TYPE
Detached
- BEDROOMS
5
- BATHROOMS
4
- SIZE
5,053 sq ft
469 sq m
- TENUREDescribes how you own a property. There are different types of tenure - freehold, leasehold, and commonhold.Read more about tenure in our glossary page.
Freehold
Key features
- 5 bedrooms and 4 bathrooms
- Principal bedroom and bathroom with balconies with views southwest and to the Campsie Fells in the north
- 3 spacious reception rooms
- Open plan kitchen and family room with access to southern terrace
- Barbeque house and substantial decking with access to jetty and boat storage
- Direct access to Deil’s Craig reservoir
- Beautifully landscaped gardens with tennis court
- Garaging and parking for multiple cars
- About 5 acres, possible additional woodland
- EPC Rating = D
Description
Description
Bracken House dates from 1962 and occupies one of the most enviable countryside positions within close proximity of Glasgow.
An extended and remodelled property, it now forms a striking five bedroom family home of over 5,000 square feet in all. Constructed of brick and stone under a slate roof, the elevated position of the property ensures stunning views across the beautiful landscaped gardens and beyond. One of the features of the property is the ample, generously proportioned windows, not only capitalising on the wonderful positioning but also ensuring high levels of natural light throughout. From entering the house via the entrance vestibule the property opens out to a generous hall with oak flooring and your eye is immediately drawn directly ahead, through the double doors to the countryside and views beyond. This continuation of light and outlook is no more evident than in the open plan kitchen and family room. The kitchen is fitted with integrated appliances and a range cooker with extractor above. A central island has generous storage beneath and an inset sink and draining area.
Beyond the kitchen there is a breakfasting table and a sitting area with a wood burning stove inset in the wall. The external walls on three sides have substantial windows with views across the landscaped gardens. and bi-folding doors leading to the terraces. As well as the expansive family area in the kitchen, the drawing room provides a more formal entertaining space with big windows looking over the reservoir to the Campsies and Dumgoyne. This room is accessed from the hall via glazed doors and has the comfort of a double-sided woodburning stove providing heat and character here and in the hall. For quieter periods of enjoyment in the house, the sitting room with its fine cabinetry and another woodburning stove provides a cosier hideaway. The property also benefits from a formal dining room, again with a wide window.
This level of the house is both neat and natural in flow as well as being perfectly practical. In addition to the kitchen and reception rooms there is a ground floor guest bedroom with an en-suite bathroom and in the eastern wing of the property there is also a separate utility room, cloakroom and a boot room with external access to help maintain the pristine presentation of this beautiful home.
The other bedrooms are on the first floor. The principal bedroom suite comprises a spacious double room, dual aspect windows, access to a western balcony as well as substantial built in storage and a en-suite bathroom with both a shower and bath as well as its own adjoining terrace and sliding doors. Another en-suite bedroom and two bedrooms and a family bathroom complete this floor alongside spacious storage cupboards.
Grounds and Gardens
Externally the property is again immaculately maintained. From entering via the electric security gates an impressive gravel driveway sweeps up between the gardens, ponds and mature trees, leading up towards the garage block on the right before approaching the house itself with a beautifully planted turning circle to the front. The gardens surrounding the property are simply stunning and awash with colour from the wisteria that drapes across the front of the property to the various rhododendrons, azaleas and acers all displaying spectacular seasonal colour. There is also an astroturf tennis court. Along the shores of the reservoir and surrounding the property there are a variety of mature trees providing both protection and privacy.
As one approaches the loch via the garden paths there is a large expanse of decking with a wooden balustrade that sits on top of the cliff edge. On the decking is a substantial timber BBQ house. This viewing platform provides a wonderful outdoor reception area and entertaining space as well as a peaceful private haven from which to enjoy the stunning surroundings.
From the decking a staircase leads down to the gravelled shore line where a path leads along the edge of the loch to a charming seating area. Underneath the decking there is sufficient space to store boats, kayaks, paddleboards and more for the enjoyment of the reservoir. There is also a wooden jetty for easy launching.
There is a substantially constructed garage for two cars, with electrically operated up-and-over doors, a workshop/store at the rear, a loft usable for storage, and solar PV panels on the roof. A wooden shed alongside is used for storing logs and garden tools.
Location
Bracken House enjoys a tranquil and idyllic setting above a picturesque loch on the edge of the Stirlingshire village of Strathblane. Old Mugdock Road lies on the south side of Strathblane - a village surrounded by unspoilt countryside and set against the spectacular backdrop of the Campsie Fells. It is widely considered to be one of the most desirable places to live on the northern side of Glasgow. The setting is a peaceful, waterside retreat within only half an hour of the city centre, and also well placed for commuting to Stirling and Edinburgh. The village provides for most daily needs, with general stores, post office, GP surgery and chemist. There is an excellent primary school with adjacent playpark, and a highly regarded secondary school in nearby Balfron. Village facilities include two parish churches, a new library, two halls, a playing field, a cafe and the Kirkhouse Inn. Milngavie has a regular train service to Glasgow, and along with Bearsden offers a wide variety of shops, restaurants, fitness and sports facilities. The house is less than half a mile from Mugdock Country Park, which has a coffee shop, visitor centre, garden centre, playpark and footpaths within its beautiful grounds. There are many other excellent walks in the area, including the West Highland Way and the John Muir Trail which pass nearby. Two horse-riding centres and a number of golf courses are within easy reach, as is sailing at Bardowie Loch.
The city of Glasgow is renowned for its range of shopping opportunities and for its numerous cultural centres including excellent theatres, multi-screen cinemas and concert halls, as well as fashionable bars and restaurants, three universities and an international airport.
Square Footage: 5,053 sq ft
Acreage: 5 Acres
Additional Info
Deil’s Craig Dam
The owner of Bracken House contributes with other frontagers to the maintenance of the dam and the reservoir. Annual payments vary, in recent times £500-£700.
Services
Mains water, gas and electricity. Private drainage to septic tank. Solar PV panels connected to feed in tariff. Two wood burning stoves.
Woodland
Woodland to the south of the property is owned but currently excluded from the sale.
Stirlingshire Council: Council Tax Band H
What3Words: ///nightlife.whimpered.intend
Brochures
Web DetailsParticulars- COUNCIL TAXA payment made to your local authority in order to pay for local services like schools, libraries, and refuse collection. The amount you pay depends on the value of the property.Read more about council Tax in our glossary page.
- Band: H
- PARKINGDetails of how and where vehicles can be parked, and any associated costs.Read more about parking in our glossary page.
- Yes
- GARDENA property has access to an outdoor space, which could be private or shared.
- Yes
- ACCESSIBILITYHow a property has been adapted to meet the needs of vulnerable or disabled individuals.Read more about accessibility in our glossary page.
- Ask agent
Bracken House, Old Mugdock Road, Strathblane, Glasgow, G63
Add your favourite places to see how long it takes you to get there.
__mins driving to your place
Why Savills
Founded in the UK in 1855, Savills is one of the world's leading property agents. Our experience and expertise span the globe, with over 700 offices across the Americas, Europe, Asia Pacific, Africa, and the Middle East. Our scale gives us wide-ranging specialist and local knowledge, and we take pride in providing best-in-class advice as we help individuals, businesses and institutions make better property decisions.
Outstanding property
We have been advising on buying, selling, and renting property for over 160 years, from country homes to city centre offices, agricultural land to new-build developments.
Get expert advice
With over 40,000 people working across more than 70 countries around the world, we'll always have an expert who is local to you, with the right knowledge to help.
Specialist services
We provide in-depth knowledge and expert advice across all property sectors, so we can help with everything from asset management to taxes.
Market-leading research
Across the industry we give in-depth insight into market trends and predictions for the future, to help you make the right property decisions.
Get in touch
Find a person or office to assist you. Whether you're a private individual or a property professional we've got someone who can help.
Your mortgage
Notes
Staying secure when looking for property
Ensure you're up to date with our latest advice on how to avoid fraud or scams when looking for property online.
Visit our security centre to find out moreDisclaimer - Property reference GLS230123. The information displayed about this property comprises a property advertisement. Rightmove.co.uk makes no warranty as to the accuracy or completeness of the advertisement or any linked or associated information, and Rightmove has no control over the content. This property advertisement does not constitute property particulars. The information is provided and maintained by Savills, Glasgow. Please contact the selling agent or developer directly to obtain any information which may be available under the terms of The Energy Performance of Buildings (Certificates and Inspections) (England and Wales) Regulations 2007 or the Home Report if in relation to a residential property in Scotland.
*This is the average speed from the provider with the fastest broadband package available at this postcode. The average speed displayed is based on the download speeds of at least 50% of customers at peak time (8pm to 10pm). Fibre/cable services at the postcode are subject to availability and may differ between properties within a postcode. Speeds can be affected by a range of technical and environmental factors. The speed at the property may be lower than that listed above. You can check the estimated speed and confirm availability to a property prior to purchasing on the broadband provider's website. Providers may increase charges. The information is provided and maintained by Decision Technologies Limited. **This is indicative only and based on a 2-person household with multiple devices and simultaneous usage. Broadband performance is affected by multiple factors including number of occupants and devices, simultaneous usage, router range etc. For more information speak to your broadband provider.
Map data ©OpenStreetMap contributors.





