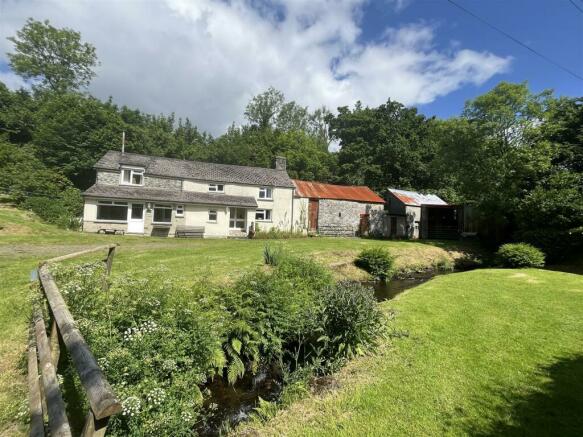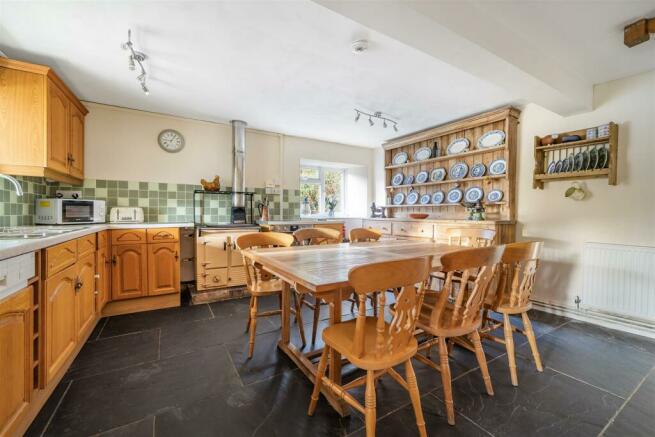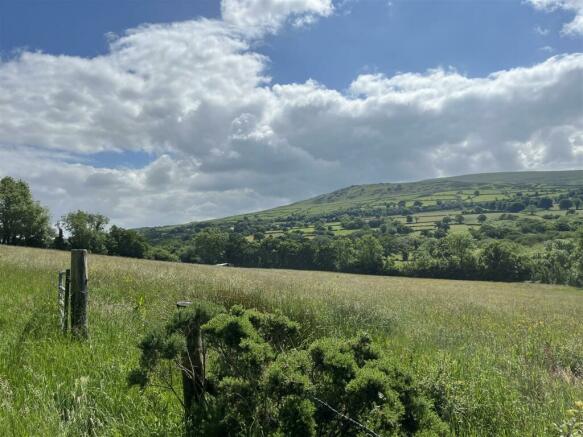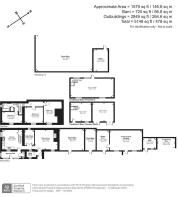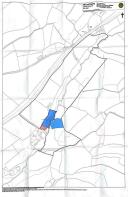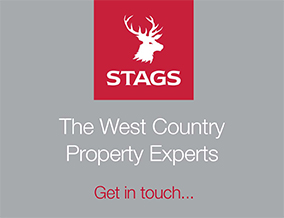
Sourton, Okehampton

- PROPERTY TYPE
Detached
- BEDROOMS
3
- BATHROOMS
1
- SIZE
1,579 sq ft
147 sq m
- TENUREDescribes how you own a property. There are different types of tenure - freehold, leasehold, and commonhold.Read more about tenure in our glossary page.
Freehold
Key features
- Three Bedroom Detached Farmhouse
- 28 Acres in Total
- Range of Barns
- Dartmoor Views
- No ongoing Chain
- Freehold
- Council Tax Band D
- EPC Band E
Description
Situation - The property lies close to the village of Bridestowe, a charming village on the northern fringes of the Dartmoor National Park. The village has a range of facilities including a Post Office/Store, popular public house The White Hart Inn, Primary School and modern village hall. The village is situated within easy reach of the Dartmoor National Park with its hundreds of square miles of unspoilt scenery and many opportunities for riding, walking and outdoor pursuits. The Granite Way runs close to the village providing access to miles of off road cycling and walking. The A30 dual carriageway is close by offering a direct link West into Cornwall and east to the Cathedral city of Exeter and with its M5 motorway, mainline rail and international air connections. The nearby town of Okehampton offers an excellent range of shops and services, three supermarkets including a Waitrose, together with schooling from infant to sixth form level and railway station.
Description - Located in this delightful valley setting with the picturesque River Lew running through the grounds, is this attractive three bedroom detached farmhouse set in 28 acres of gardens, pasture, woodland and natural habitat areas.
The house is offered with no ongoing chain, being double glazed and oil fired centrally heated. There are a range of useful traditional and modern buildings, some of which may have potential for conversion subject to the necessary consents. From the grounds and house there are most attractive views over the adjoining countryside to the hills and tors of Dartmoor. The property would ideally suit those looking for a smallholding or attractive home surrounded by delightful grounds.
Accommodation - Part glazed door to ENTRANCE PORCH: Dual aspect windows, slate floor, door to CLOAKROOM: Comprising WC, wash basin, opaque window to front, slate floor. KITCHEN/DINING ROOM: Range of country style wall/base cupboards and drawers with work surfaces over. Inset sink and drainer, window to front aspect. Multi fuel Rayburn, integral dishwasher, electric oven and hob. Window to side aspect, slate floor. Space for dining table, understairs storage, staircase to first floor. INNER HALL: Terracotta tiled floor, window to front. Doors to, DAIRY/STORE: Window to rear. SITTING ROOM: Beamed ceiling, feature stone fireplace with inset woodburning stove, double glazed window to front. Door to FRONT PORCH: Door to outside, door to UTILITY ROOM: Worktop with plumbing for washing below, double glazed window to front, tiled floor.
FIRST FLOOR LANDING: Airing cupboard with linen shelving, roof light. Doors to. BEDROOM 1 : Double glazed window to front with Dartmoor views. Two roof lights at rear. Access to loft space. BEDROOM 2: Double glazed window to front with window seat and Dartmoor views. BEDROOM 3: Double glazed window to front with countryside and Dartmoor Views. Access to loft space, shelved recess. BATHROOM: Being fully tiled with panelled bath and mains fed shower over. WC, Pedestal wash basin. Double glazed window to side aspect. Stripped wood floor. Heated towel rail.
Outside - The property is approached via a private lane shared with one other property. As you enter East Cleave, you arrive at the front of the house where there is parking and turning for numerous vehicles. Set to the left is an area of formal garden being lawned with shrubs and trees, steps lead up to a pedestrian gate opening to one of the top fields. At the head of the drive is a TRADITIONAL BARN: with staircase to the first floor and with potential for conversion subject to the necessary consents. Attached to the house are a range of buildings again with possible planning potential if required. STONE BARN: Divided into two rooms with staircase to part first floor storage. GARDEN STORE: with adjoining stable door to FORMER CUBICLE BUILDING: with staircase to first floor STORE ROOM. Further TOOL STORE and COVERED LOG STORE. Opposite is a covered concrete yard area with TRACTOR STORE and adjoining former STABLE. The land extends to 28 acres or thereabouts, with the mains areas of grazing being set above the house in four adjoining paddocks with vehicular access from the lane and top road. The lane field has a FIELD SHELTER and the adjoining field has a COVERED YARD and GALVANISED SHEEP SHEDS. The attractive River Lew divides the remainder of the land and consists of a smaller paddock area with three further fields adjoining the river, consisting of additional pasture, mature trees and woodland. Lastly opposite the house is a wooded garden area being a natural habitat for wildlife and enjoyment. From both the house and gardens there are some lovely views towards Dartmoor.
Services - Mains electricity, water and Private drainage. (Type, health and compliance with general binding rules is unknown). Purchasers to satisfy themselves with their own inspection.
Directions - From our offices in Okehampton, leave the town in a westerly direction, following the signs for A30 Launceston. At Meldon, join the A30 for approximately half a mile, taking the first exit, signposted A386 Tavistock, Bridestowe, Sourton etc. At the end of the slip road, turn right and then immediately left, following the signs for Bridestowe, Lewdown etc. After approximately 1 mile, the lane leading to the property will be found on your left hand side, identified by a Stags for sale board. Proceed down the hill, to the bottom of the lane, bear left and the property can be found straight ahead.
Agents Note - A public footpath runs down the lane across the bridge over the river and through a small paddock area.
Brochures
Sourton, OkehamptonBrochure- COUNCIL TAXA payment made to your local authority in order to pay for local services like schools, libraries, and refuse collection. The amount you pay depends on the value of the property.Read more about council Tax in our glossary page.
- Band: E
- PARKINGDetails of how and where vehicles can be parked, and any associated costs.Read more about parking in our glossary page.
- Yes
- GARDENA property has access to an outdoor space, which could be private or shared.
- Yes
- ACCESSIBILITYHow a property has been adapted to meet the needs of vulnerable or disabled individuals.Read more about accessibility in our glossary page.
- Ask agent
Sourton, Okehampton
Add your favourite places to see how long it takes you to get there.
__mins driving to your place





Stags' Okehampton office is in the town centre, just off Market Street, near Waitrose and there is plenty of car parking in either Waitrose or the Co-op car parks. Situated on the northern edge of Dartmoor, Okehampton is an ancient North Devon town, whose centre is dominated by the ruins of a Norman castle, now owned by English Heritage and open to the public.
Stags has been a dynamic influence on the West Country property market for over 150 years and is acknowledged as the leading firm of chartered surveyors and auctioneers in the West Country with 22 geographically placed offices across Cornwall, Devon, Somerset and Dorset. We take great pride in the trust placed in our name and our reputation.
Stags offers the security of using an exceptional professional service with qualified chartered surveyors and dedicated property experts, who are able to give individual advice on a wide range of residential issues. We take pride in our in-depth knowledge of the West Country, as well as the regional property markets and are armed with a network of invaluable personal contacts, which enables us to deliver an impressive package of skills.
Your mortgage
Notes
Staying secure when looking for property
Ensure you're up to date with our latest advice on how to avoid fraud or scams when looking for property online.
Visit our security centre to find out moreDisclaimer - Property reference 32878539. The information displayed about this property comprises a property advertisement. Rightmove.co.uk makes no warranty as to the accuracy or completeness of the advertisement or any linked or associated information, and Rightmove has no control over the content. This property advertisement does not constitute property particulars. The information is provided and maintained by Stags, Okehampton. Please contact the selling agent or developer directly to obtain any information which may be available under the terms of The Energy Performance of Buildings (Certificates and Inspections) (England and Wales) Regulations 2007 or the Home Report if in relation to a residential property in Scotland.
*This is the average speed from the provider with the fastest broadband package available at this postcode. The average speed displayed is based on the download speeds of at least 50% of customers at peak time (8pm to 10pm). Fibre/cable services at the postcode are subject to availability and may differ between properties within a postcode. Speeds can be affected by a range of technical and environmental factors. The speed at the property may be lower than that listed above. You can check the estimated speed and confirm availability to a property prior to purchasing on the broadband provider's website. Providers may increase charges. The information is provided and maintained by Decision Technologies Limited. **This is indicative only and based on a 2-person household with multiple devices and simultaneous usage. Broadband performance is affected by multiple factors including number of occupants and devices, simultaneous usage, router range etc. For more information speak to your broadband provider.
Map data ©OpenStreetMap contributors.
