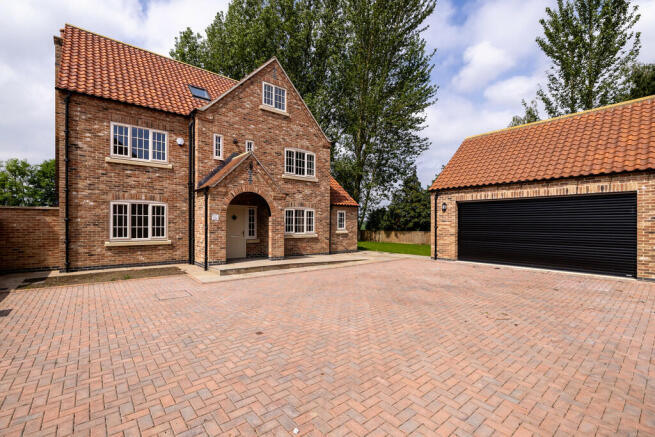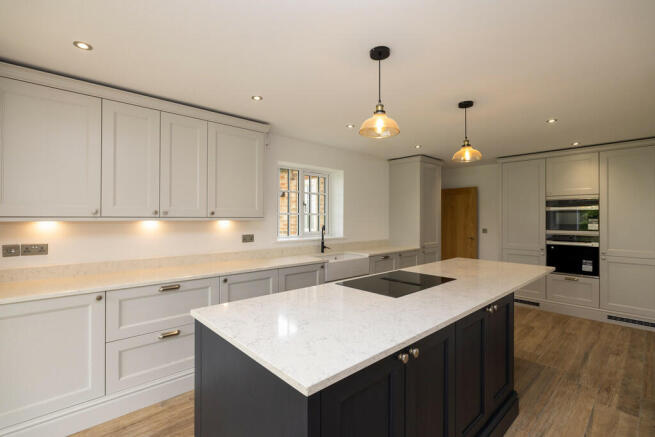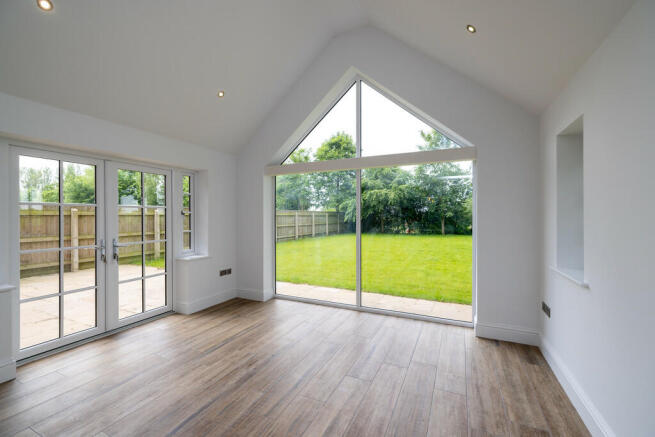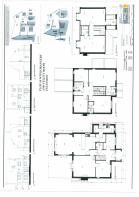Hunters Chase, Kilpin, Nr Howden, DN14 7ZB

- PROPERTY TYPE
Detached
- BEDROOMS
6
- BATHROOMS
5
- SIZE
Ask agent
- TENUREDescribes how you own a property. There are different types of tenure - freehold, leasehold, and commonhold.Read more about tenure in our glossary page.
Freehold
Key features
- Stunning Detached House on prestigious Development
- 3 Reception Rooms, 21' Kitchen & Garden Room
- 6 Bedroom & 5 Bathrooms
- Ground source heating & UPVC DG
- Double Garage & Gardens enjoying open views
- Rural Hamlet within 3 miles of J37 of M62
Description
THE PROPERTY This is to consists of a stunning Detached House being situated on Hunters Chase which is a small Prestigious Development of individual dwellings being carried out by Howell Homes on the edge of the rural Hamlet of Kilpin which is located some two miles southwest of the Minster Town of Howden and is within three miles of J37 of the M62 Motorway. The Cities of Hull, York and Leeds are all within easy commuting distance and the property has very spacious Family accommodation extending over three floors and comprises:-
GROUND FLOOR
ARCHED ENTRANCE PORCH Stone flagged floor and leading to:-
HALLWAY Composite front door, downlighters, ceramic tiled floor and spindled staircase to the First Floor.
LIVING ROOM 15' 6" x 15' 3" (4.72m x 4.65m) Rustic brick recessed fireplace with oak mantel housing cast iron wood burning stove on stone hearth. French doors leading to the stone patio area at the rear.
SITTING ROOM 11' 9" x 10' 3" (3.58m x 3.12m)
STUDY 10' 9" x 7' 9" (3.28m x 2.36m)
BREAKFAST KITCHEN 21' 6" x 10' 9" (6.55m x 3.28m) Extensive range of Shaker style units comprising sink unit, base units with granite worktops and upstands, pan drawers, wall cupboards and larder unit. Built in double oven and ceramic hob. Integrated fridge, freezer, dishwasher and wine cooler. Island unit with breakfast bar. Ceramic tiled floor and French doors leading to the rear garden.
GARDEN ROOM 13' 9" x 12' 0" (4.19m x 3.66m) Vaulted ceiling with feature window to the gable. Ceramic tiled floor and French doors leading to the stone patio area at the side.
UTILITY ROOM 10' 9" x 6' 0" (3.28m x 1.83m) Range of Shaker style units comprising sink unit, base units with Granite worktops and upstands, and drawers. Plumbing for auto washer and UPVC door to side.
CLOAKROOM White contemporary suite comprising low flush WC with concealed cistern and vanity washbasin with tiled splash back. Downlighters and ceramic tiled floor.
FIRST FLOOR
LANDING This is approached via the spindled staircase from the Entrance Hall and opening form the Landing are:-
FRONT BEDROOM 19' 6" x 12' 0" (5.94m x 3.66m) Radiator and leading to:-
ENSUITE SHOWER ROOM White contemporary suite comprising shower cubicle with twin shower heads, vanity washbasin and low flush WC. Heated towel rail, downlighters and porcelain tiled walls and floor.
FRONT BEDROOM 16' 3" x 11' 9" (4.95m x 3.58m) Radiator and leading to:-
ENSUITE SHOWER ROOM White contemporary suite comprising shower cubicle with twin shower heads, vanity washbasin and low flush WC. Heated towel rail, downlighters and porcelain tiled walls and floor.
REAR BEDROOM 11' 6" x 10' 3" (3.51m x 3.12m) Radiator.
REAR BEDROOM 12' 0" x 9' 9" (3.66m x 2.97m) Radiator.
HOUSE BATHROOM White contemporary suite comprising P Shaped bath, large vanity washbasin and low flush WC. Shower over bath with twin shower heads and side screen. Heated towel rail and porcelain tiled walls and floor.
SECOND FLOOR
LANDING This is approached via the spindled staircase from the First Floor Landing and opening from the Second Floor Landing are:-
REAR BEDROOM 20' 3" x 11' 6" (6.17m x 3.51m) Cottage style window to rear, radiator and leading to:-
ENSUITE BATHROOM White contemporary suite comprising panelled in bath, having shower attachment, vanity washbasin and low flush WC. Heated towel rail and porcelain tiled walls and floor.
REAR BEDROOM 19' 3" x 12' 0" (5.87m x 3.66m) Cottage style window to rear, radiator and leading to:-
ENSUITE SHOWER ROOM White contemporary suite comprising shower cubicle with twin shower heads, vanity washbasin and low flush WC. Heated towel rail, Velux roof light, downlighters and porcelain tiled walls and floor.
TO THE OUTSIDE Brick and tiled DOUBLE GARAGE 22' x 22' with electric roller door to front together with blocked paved driveway providing additional parking.
The property has a large garden to the rear and enjoys open views over adjoining farmland.
SERVICES It is understood that mains water and electricity are laid to the property with drainage being to a Yorkshire Water maintained sewage treatment plant. The property has ground source heating with under-floor heating to the ground floor and radiators to the first and second floors. All windows are double glazed with uPVC framed sealed units.
None of the services or associated appliances have been checked or tested.
COUNCIL TAX The Council Tax Banding will be assessed by the East Riding of Yorkshire Council on completion of the property.
VIEWING Should you wish to view this property or require any additional information, please ring our Goole Office on .
ENERGY PERFORMANCE GRAPH An Energy Performance Certificate is available to view at the Agent's Offices and the Energy Efficiency Rating Graph is shown.
FLOOR PLANS These floor plans are intended as a guide only. They are provided to give an overall impression of the room layout and should not be taken as being scale drawings.
Brochures
S2 - 6-Page Portr...- COUNCIL TAXA payment made to your local authority in order to pay for local services like schools, libraries, and refuse collection. The amount you pay depends on the value of the property.Read more about council Tax in our glossary page.
- Ask agent
- PARKINGDetails of how and where vehicles can be parked, and any associated costs.Read more about parking in our glossary page.
- Garage
- GARDENA property has access to an outdoor space, which could be private or shared.
- Yes
- ACCESSIBILITYHow a property has been adapted to meet the needs of vulnerable or disabled individuals.Read more about accessibility in our glossary page.
- Ask agent
Hunters Chase, Kilpin, Nr Howden, DN14 7ZB
Add an important place to see how long it'd take to get there from our property listings.
__mins driving to your place
Get an instant, personalised result:
- Show sellers you’re serious
- Secure viewings faster with agents
- No impact on your credit score
Your mortgage
Notes
Staying secure when looking for property
Ensure you're up to date with our latest advice on how to avoid fraud or scams when looking for property online.
Visit our security centre to find out moreDisclaimer - Property reference 102687005102. The information displayed about this property comprises a property advertisement. Rightmove.co.uk makes no warranty as to the accuracy or completeness of the advertisement or any linked or associated information, and Rightmove has no control over the content. This property advertisement does not constitute property particulars. The information is provided and maintained by Townend Clegg & Co, Goole. Please contact the selling agent or developer directly to obtain any information which may be available under the terms of The Energy Performance of Buildings (Certificates and Inspections) (England and Wales) Regulations 2007 or the Home Report if in relation to a residential property in Scotland.
*This is the average speed from the provider with the fastest broadband package available at this postcode. The average speed displayed is based on the download speeds of at least 50% of customers at peak time (8pm to 10pm). Fibre/cable services at the postcode are subject to availability and may differ between properties within a postcode. Speeds can be affected by a range of technical and environmental factors. The speed at the property may be lower than that listed above. You can check the estimated speed and confirm availability to a property prior to purchasing on the broadband provider's website. Providers may increase charges. The information is provided and maintained by Decision Technologies Limited. **This is indicative only and based on a 2-person household with multiple devices and simultaneous usage. Broadband performance is affected by multiple factors including number of occupants and devices, simultaneous usage, router range etc. For more information speak to your broadband provider.
Map data ©OpenStreetMap contributors.







