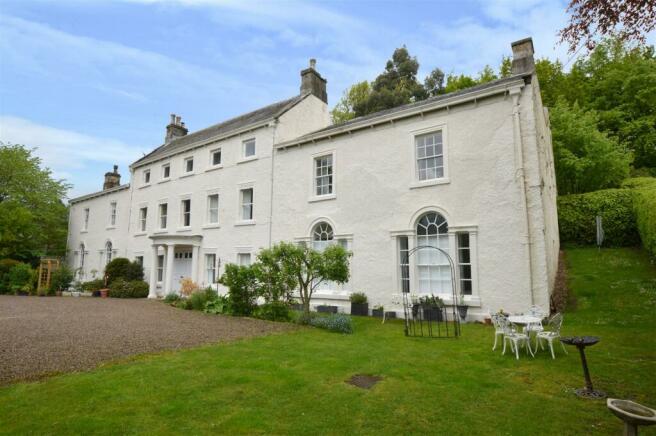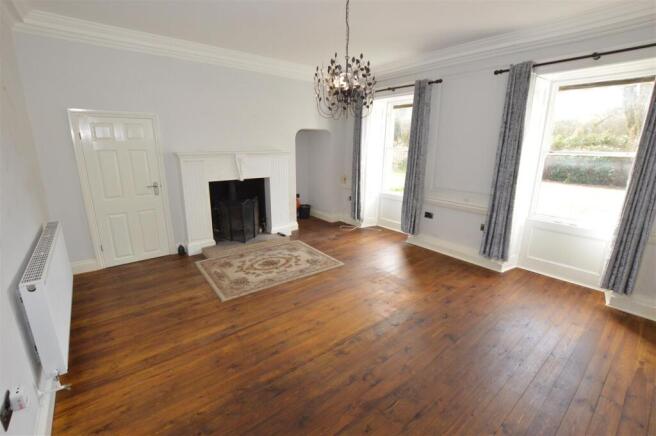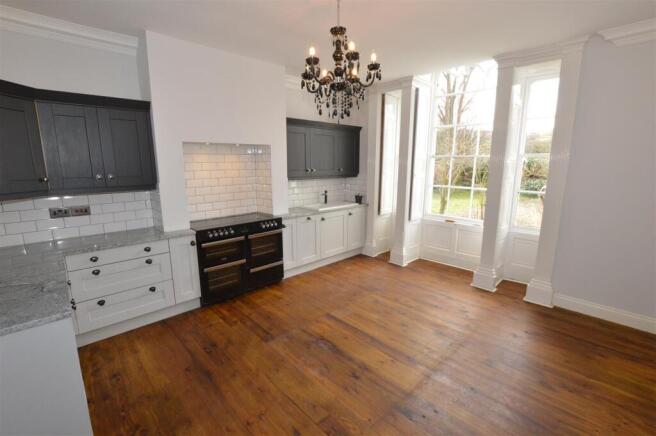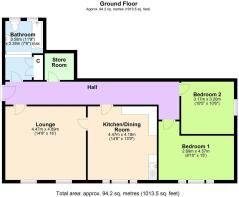Apartment 2, Draycott Hall, Fremington, Swaledale

- PROPERTY TYPE
Apartment
- BEDROOMS
2
- BATHROOMS
1
- SIZE
Ask agent
Key features
- SPACIOUS GROUND FLOOR APARTMENT
- 2 DOUBLE BEDROOMS
- HANDY FOR REETH
- PARKING
- ELECTRIC CENTRAL HEATING
Description
Description - A Spacious Ground Floor Apartment within a handsome period property conveniently located for Reeth. Entrance Hall, Lounge, Kitchen/Dining Room, 2 Double Bedrooms, Bathroom/WC, Store Room, Parking, Electric Central Heating. Council Tax Band B. EER D58. Lease term 125 years from 2005. Service Charge 2023/24 £2,142.
Entrance Hall - Coving, radiator ceiling LED spotlights. Entrance door to Communal Entrance Hall. Doors to Lounge, Kitchen, Bedrooms, Bathroom and Store Room.
Lounge - Coving, cast iron multi fuel stove, varnished pine boarded floor, radiator. Sash windows to front with shutters. Doors to Hall and Kitchen.
Kitchen/Dining Room - Coving, tiled surrounds, ceramic single drainer sink unit with mixer tap, granite work surfaces, light grey and dark grey cupboards and drawers, space for large range style electric cooker, built in slim dishwasher, fridge/freezer space, varnished pine boarded floor, radiator. Sash windows to front with shutters. Doors to Hall and Lounge.
Bedroom 1 - Coving, radiator. Sash windows to front with shutters. Door to Hall.
Bedroom 2 - Coving, radiator. Window to side with roller blind. Door to Hall.
Bathroom/Wc - Tiled surrounds, pedestal wash hand basin, panelled bath with shower over and screen, extractor fan, wc, chrome heated ladder, built in large storage with plumbing for washing machine and shelving. Single windows to rear. Door to Hall.
Store Room - Tumble dryer space, unvented hot water cylinder with immersion heater, wall mounted electric central heating boiler. Door to Hall.
Outside - Communal Grounds to the Front
Gravel parking, lawn, flower beds.
Services - Mains electricity, water and drainage.
Grade Ii Listed - Country house, now flats. Late C18. For Sir George Denys, owner of Old Gang Smelt Mill (qv). Rendered stone, Westmorland slate roof. Central staircase hallway entry. Central section of 3 storeys, 5 bays, flanked by semi-circular 4-columned outer wings of 2 storeys and 2 bays. Double door in Doric porch with mutules and cornice flanked by plate glass sashes. Outer wings each have 2 Venetian windows containing sashes with glazing bars. First floor: plate glass sashes to central section, sashes with glazing bars to outer bays. Second floor: plate glass fixed windows. End and ridge stacks. Interior: fine glazed Adam-style surround to inner door with some surviving original glass. Original green, purple and yellow stained glass to round-headed staircase window, in scrolled and keyed surround. Open string column-on-vase staircase. Egg-and-dart surrounds to doorway arches.
Listing NGR: SE
General Information - Viewing - By appointment with Norman F. Brown.
Tenure - Leasehold. 125 years from 28 February 2005. The title register is NYK 306417. The service charge contribution to the buildings insurance and repairs for 2023/2024 was £2,142. The freehold is owned by The Draycott Hall Management Company Ltd.
Local Authority - North Yorkshire Council – Tel:
Broadband and Mobile Phone Coverage – please check using this website
Property Reference – 18127852
Particulars Prepared – May 2024.
Flooding history - In July 2019 the property did flood as a result of a freak thunderstorm event causing the Arkle Beck to burst it banks.
IMPORTANT NOTICE
These particulars have been produced in good faith to give an overall view of the property. If any points are particularly relevant to your interest, please ask for further information or verification, particularly if you are considering travelling some distance to view the property.
All interested parties should note:
i. The particulars are set out as a general outline only for the guidance of intended purchasers and do not constitute an offer or contract or any part thereof.
ii. All measurements, areas or distances are given only as a guide and should not be relied upon as fact.
iii. The exterior photograph(s) may have been taken from a vantage point other than the front street level. It should not be assumed that any contents/furnishings/furniture etc. are included in the sale nor that the property remains as displayed in the photographs.
iv. Services or any appliances referred to have not been tested and cannot be verified as being in working order. Prospective buyers should obtain their own verification.
FREE MARKET APPRAISAL
We will be pleased to provide an unbiased and professional market appraisal of your property without obligation, if you are thinking of selling.
FREE IMPARTIAL MORTGAGE ADVICE
CALL TODAY TO ARRANGE YOUR APPOINTMENT
Our qualified mortgage and financial advisor will be pleased to advise you on the wide range of mortgages available from all of the mortgage lenders without charge or obligation.
YOUR HOME IS AT RISK IF YOU DO NOT KEEP UP REPAYMENTS ON A MORTGAGE OR OTHER LOAN SECURED ON IT
A life assurance policy may be required. Written quotation available upon request.
Brochures
Apartment 2, Draycott Hall, Fremington, Swaledale- COUNCIL TAXA payment made to your local authority in order to pay for local services like schools, libraries, and refuse collection. The amount you pay depends on the value of the property.Read more about council Tax in our glossary page.
- Band: B
- PARKINGDetails of how and where vehicles can be parked, and any associated costs.Read more about parking in our glossary page.
- Yes
- GARDENA property has access to an outdoor space, which could be private or shared.
- Yes
- ACCESSIBILITYHow a property has been adapted to meet the needs of vulnerable or disabled individuals.Read more about accessibility in our glossary page.
- Ask agent
Apartment 2, Draycott Hall, Fremington, Swaledale
Add an important place to see how long it'd take to get there from our property listings.
__mins driving to your place
Get an instant, personalised result:
- Show sellers you’re serious
- Secure viewings faster with agents
- No impact on your credit score
Your mortgage
Notes
Staying secure when looking for property
Ensure you're up to date with our latest advice on how to avoid fraud or scams when looking for property online.
Visit our security centre to find out moreDisclaimer - Property reference 33148632. The information displayed about this property comprises a property advertisement. Rightmove.co.uk makes no warranty as to the accuracy or completeness of the advertisement or any linked or associated information, and Rightmove has no control over the content. This property advertisement does not constitute property particulars. The information is provided and maintained by Norman F. Brown, Richmond. Please contact the selling agent or developer directly to obtain any information which may be available under the terms of The Energy Performance of Buildings (Certificates and Inspections) (England and Wales) Regulations 2007 or the Home Report if in relation to a residential property in Scotland.
*This is the average speed from the provider with the fastest broadband package available at this postcode. The average speed displayed is based on the download speeds of at least 50% of customers at peak time (8pm to 10pm). Fibre/cable services at the postcode are subject to availability and may differ between properties within a postcode. Speeds can be affected by a range of technical and environmental factors. The speed at the property may be lower than that listed above. You can check the estimated speed and confirm availability to a property prior to purchasing on the broadband provider's website. Providers may increase charges. The information is provided and maintained by Decision Technologies Limited. **This is indicative only and based on a 2-person household with multiple devices and simultaneous usage. Broadband performance is affected by multiple factors including number of occupants and devices, simultaneous usage, router range etc. For more information speak to your broadband provider.
Map data ©OpenStreetMap contributors.







