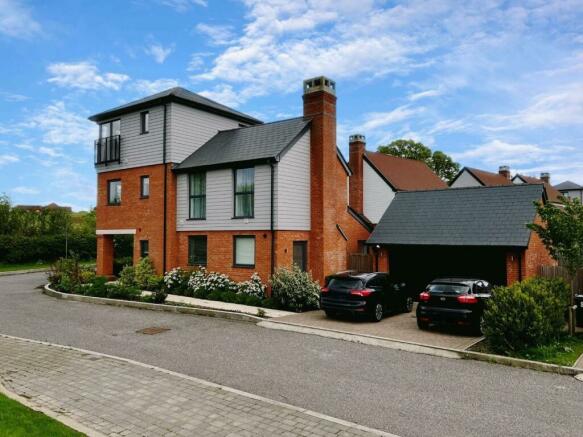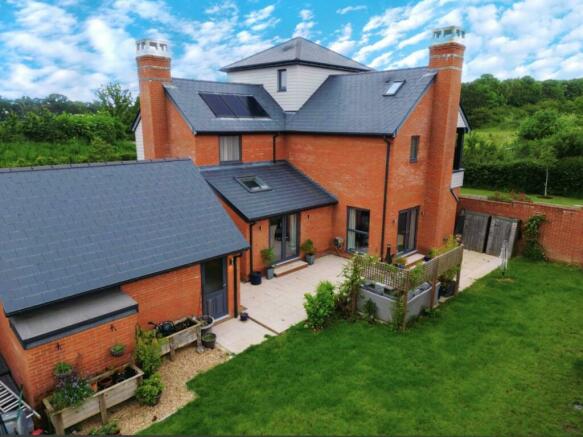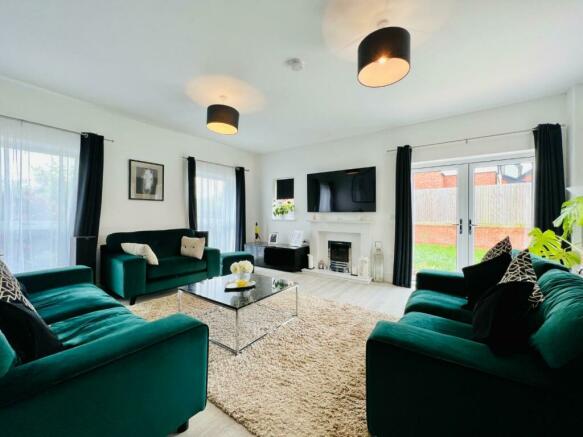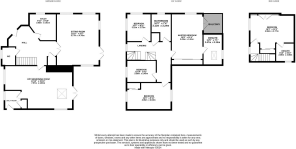Substantial Family Home, Chilmington Green

- PROPERTY TYPE
Detached
- BEDROOMS
5
- BATHROOMS
3
- SIZE
Ask agent
- TENUREDescribes how you own a property. There are different types of tenure - freehold, leasehold, and commonhold.Read more about tenure in our glossary page.
Freehold
Key features
- Executive detached family home
- Detached garage with electric up & over door
- 5 Spacious bedrooms, 2 with modern en-suites
- Situated over 3 impressive floors
- Large rear garden with extensive patio & access to garage
- Generous family reception room with patio doors
- Impressive 'hub' of the home - Kitchen/diner with fitted appliances & utility room
- Principal bedroom with wow factor four piece en-suite
- Large guest bedroom with 2nd en-suite with views
- EPC Rating: B (86) Council Tax Band: G, Estate fee's £400.00 2x6 Monthly instalments
Description
Estate life can often be mistaken by some, but here, nestled behind a leafy green outlook in Chilmington – it’s far away from the stereotype in our opinion. There are many reasons that make a house a home, and it all started when the owners, purchased this property off plan - What stands in front of you, is an established family home. It is easy to see what the owners wanted to achieve; from the convenience living within a modern estate, but with unrivalled space, both upstairs & down - all whilst being close to the ‘Outstanding rated Chilmington Green Primary School as well as being a short car journey to both Grammar Schools.
Whilst we appreciate there have been homes built here - We feel this home really offers a large family to live, without the need to lift a finger, a real turnkey home in our opinion - with it’s unique kitchen/diner with velux windows, 2 en-suites & sunny rear garden! Come inside and don’t just take our word for it!
You’ll find yourself positioned on the out-skirts of the development, something very important to the previous owners - As you wander along your garden path, note the detached double garage, with electric up and over door, providing the essential external storage space that you’ll need to tackle day to day family life, or if it’s more parking your after, there’s possibility to park 2 in the garage and a further 2 on the drive, parking for 4 – you’ll have no problems with the children trying to find a place to park now.
Behind the homes double fronted, striking façade, you will discover a warm and welcoming place to call home. From its large inviting entrance hall, offering plenty of space to hang up your coats and kick off your shoes following the long day. The hall leads round into the ‘hub’ of the home. Being a light flooded kitchen/diner - that offers views out into the back garden via the double doors. The room itself offers ‘24’x10x15’10’’ of floorspace for the family to unwind whilst not being on top of one another, a great space for entertaining with family & friends! The kitchen/breakfast room is a well-spaced room offering vast countertop space as well as a generous array of wall and base units, with the essentials integrated for ease of modern living - ideal for those mornings when you are on the go dashing out the door for the school run! The kitchen is finished nicely with sleek white gloss units, and offers the ever-handy separate utility area with additional frosted glass door leading to the driveway, perfect for lugging in the weeks shop. Located across the hall is the separate, substantial family lounge – providing ‘18’11x15’7’’ of space; that is separated by from the kitchen/diner; when the entertaining is finished, relax and unwind in this space flooded with light thanks to the abundance of windows within the room, there’s further patio doors that also lead to the patio here, one thing to note is the height of the ceiling, allowing the family to unwind, or watch a film in peace.
The stairs rise from the hall where you will arrive on a spacious and airy L shaped landing, which provides access into 4 of the 5 spacious bedrooms. The principal bedroom is found toward the rear of the home, and offers a shaded balcony, something not often found in homes in Ashford. This space boasts not only a four piece en-suite, but large double fitted storage allowing you to utilise all that floorspace for the largest of beds – The en-suite is finished in a modern full-tile, with separate bath, walk in shower, wash hand basin & W/C. The third bedroom is located toward the front of the home, being a well proportioned double room additionally offering a further storage cupboard too. Beds 4 & 5 are serviced by the homes modern family bath-suite on this floor, and are both usable double rooms. The first floor is finished well, with a handy storage cupboard.
Climb the stairs to the 2nd floor, here is where you’ll discover the guest suite, some many even choose to utilise this as the master bedroom. With it’s elevated position, offering a charming out-look with dual doors & Juliet balcony, we’re sure that whoever decides this room is theirs will not be disappointed. Not only is it equally as generous as the principal bedroom, but it also offers a separate the 2nd en-suite found within the home as well as further fitted wardrobes.
Externally, the homes boasts a modest size rear garden, with generous patio, ideal for alfresco dinning & entertaining. It’s a garden that has played host to many of parties – The patio stretches the width of the home, and also provides side access, as well as a rear door into the garage. There’s a large laid to lawn section, as well as a number of younger tree’s that have been planted within the boundary. In addition to the rear garden, there’s also a front garden that separates you from the road, which the owners have also planted which attract plenty of wildlife too. Some of the further benefits of this home include: CAT 6 cabling throughout – for fully integrated wireless networking; soft close doors and drawers within kitchen/diner, Bosch built-in oven, Bosch touch control induction hob with glass splashback. Telescopic built in extractor hood with LED lights, Bosch fully integrated fridge/freezer, Bosch fully integrated dishwasher, polished chrome electric points above worktops as well as wood flooring throughout the ground floor.
Where is this home?- Located only minutes drive away from Ashford, offers the perfect location, enjoying the peace and quiet of the countryside whilst making the most of the quick links to London, Europe and the Seaside. The pretty Town of Tenterden is only 9 miles away with its quaint high street, host to an array of vibrant bespoke shops, restaurants and pubs. The home is located within walking distance to the new Chilmington Green primary school which has Ofsted rated Outstanding nursey facilities, and a brand new high tech secondary school opening in September 2024. There will soon be a vibrant market square opening close by, offering an array of shops restaurants and cafes as well as a new Supermarket, doctor’s surgery, library, and sports hub.
Brochures
Substantial Family Home, Chilmington Green- COUNCIL TAXA payment made to your local authority in order to pay for local services like schools, libraries, and refuse collection. The amount you pay depends on the value of the property.Read more about council Tax in our glossary page.
- Band: G
- PARKINGDetails of how and where vehicles can be parked, and any associated costs.Read more about parking in our glossary page.
- Yes
- GARDENA property has access to an outdoor space, which could be private or shared.
- Yes
- ACCESSIBILITYHow a property has been adapted to meet the needs of vulnerable or disabled individuals.Read more about accessibility in our glossary page.
- Ask agent
Substantial Family Home, Chilmington Green
Add your favourite places to see how long it takes you to get there.
__mins driving to your place



Your mortgage
Notes
Staying secure when looking for property
Ensure you're up to date with our latest advice on how to avoid fraud or scams when looking for property online.
Visit our security centre to find out moreDisclaimer - Property reference 33148722. The information displayed about this property comprises a property advertisement. Rightmove.co.uk makes no warranty as to the accuracy or completeness of the advertisement or any linked or associated information, and Rightmove has no control over the content. This property advertisement does not constitute property particulars. The information is provided and maintained by Hunters, Ashford. Please contact the selling agent or developer directly to obtain any information which may be available under the terms of The Energy Performance of Buildings (Certificates and Inspections) (England and Wales) Regulations 2007 or the Home Report if in relation to a residential property in Scotland.
*This is the average speed from the provider with the fastest broadband package available at this postcode. The average speed displayed is based on the download speeds of at least 50% of customers at peak time (8pm to 10pm). Fibre/cable services at the postcode are subject to availability and may differ between properties within a postcode. Speeds can be affected by a range of technical and environmental factors. The speed at the property may be lower than that listed above. You can check the estimated speed and confirm availability to a property prior to purchasing on the broadband provider's website. Providers may increase charges. The information is provided and maintained by Decision Technologies Limited. **This is indicative only and based on a 2-person household with multiple devices and simultaneous usage. Broadband performance is affected by multiple factors including number of occupants and devices, simultaneous usage, router range etc. For more information speak to your broadband provider.
Map data ©OpenStreetMap contributors.




