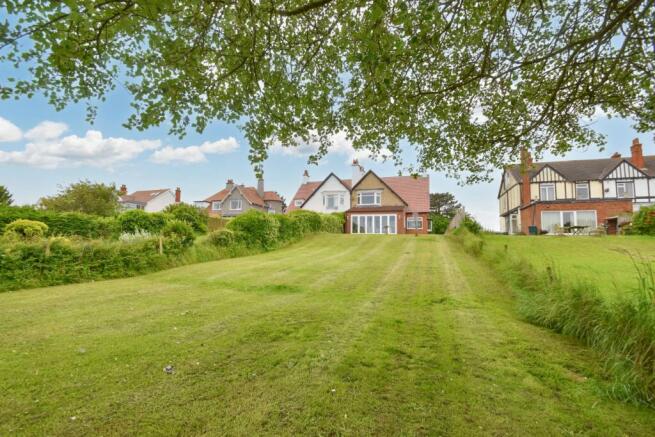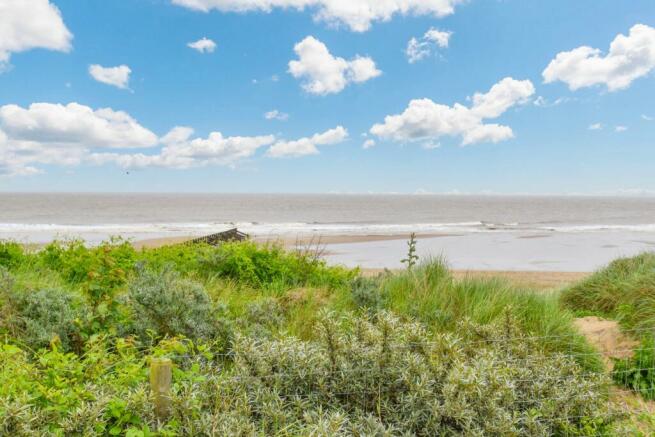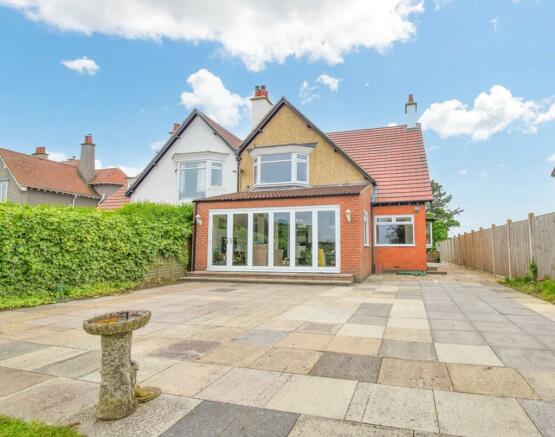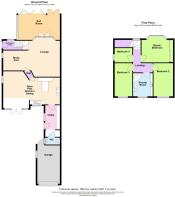St Andrews Drive, Skegness, PE25

- PROPERTY TYPE
Semi-Detached
- BEDROOMS
4
- BATHROOMS
2
- SIZE
Ask agent
- TENUREDescribes how you own a property. There are different types of tenure - freehold, leasehold, and commonhold.Read more about tenure in our glossary page.
Freehold
Key features
- Family home positioned on 'The Ridge' overlooking the dunes and the sea
- 4 Double bedrooms & Bathroom upstairs (with master bedroom looking out to sea)
- Lounge, Garden Room, Office + spacious family kitchen/dining/sitting room & utility with cloakroom/wc downstairs
- Garage & long driveway/ample parking for numerous vehicles
- Mature rear gardens & huge front gardens extending to the beach
- Extensive improvements and upgrades carried out in recent years - ready to move straight in to
- Great location - close to golf course, shops, restaurants, the town centre as well as the beach & sea front
- Gas central heating & double glazing (both replaced/upgraded)
- No upward chain to worry about - available for viewings, by appointment
Description
Rear Entrance/Utility Room: 4.37m x 1.98m (14'4" x 6'6"), Having a UPVC double glazed entrance door, range of fitted base cupboards with work surfaces and wall mounted storage cupboards over, tiled recess ideal for a freezer, space and plumbing for washing machine, kick space heater and ceiling light point. Connecting lobby/doorway to cloakroom and doorway to kitchen.
Cloakroom: , Having a hand basin with toiletry cupboards under, close coupled WC, heated towel rail, tiled floor and ceiling light point.
Kitchen/Dining/Family Room: 4.39m x 3.66m (14'5" max x 12') kitchen, + 5.05m x 4.09m (16'7" x 13'5" max) dining/sitting
Having a 1 1/2 bowl sink and drainer sink unit and mixer tap setting work surfaces with oak base cupboards and drawers under together with space and plumbing for dishwasher, space and plumbing for large fridge/freezer, large tiled recess housing a Belling cooking range (included in the sale). Range of base cupboards and drawers breakfast bar and matching wall mounted cupboards over, low-level kick space heater and being open plan into the dining/sitting area where there is an ornamental fireplace with electric fire, radiator and large bay window/sitting area overlooking the rear patio and gardens.
Inner Lobby: , With a ceiling light point.
Office: 4.11m x 2.74m (13'6" x 9'), Having a radiator, picture hanging rail and ceiling light point with walk-in storage cupboard under stairs, leaded and glazed doors to the side entrance lobby and being open plan to the lounge.
Lounge: 5.03m into recess x 4.27m into bay (16'6" x 14'), Having a feature recessed fireplace incorporating cast-iron wood burner with ornamental fire surround and mantle, radiator, picture hanging rails and ceiling light point with UPVC double glazed doors leading to the garden room.
Garden Room: 5.69m x 3.66m (18'8" x 12'), Having to modern vertical slimline radiators to ceiling light points with wall length of bi-folding glass doors leading out onto the patio and front garden.
Side Entrance Lobby: , Having a radiator and light point with UPVC double glazed side entrance door, connecting door to the office with stairs to the landing.
Stairs & Landing: , Having a return staircase and landing with a tall built-in storage cupboard partway up. Light fittings on the stairs and landing included in the sale.
Bedroom One: 5.05m into bay x 4.27m to rear of wardrobes (16'7" x 14'), Having a range of 'Robes N Rails' fitted wardrobes with double hanging rails, shelving and drawers with one mirror fronted sliding door, radiator, bay window with views over the front garden and the sea, ceiling light point with remote control fan.
Bedroom Two: 3.68m x 3.20m (12'1" x 10'6") max, Having a radiator and ceiling light point.
Bedroom Three: 3.66m x 2.67m (12' x 8'9") into recess, Having a radiator, built in wardrobe and ceiling light point
Bedroom Four: 2.97m x 2.74m (9'9" x 9'), Having a radiator and ceiling light point.
Shower Room: 2.44m x 2.29m (8' x 7'6"), Having been refitted with a four piece White suite comprising double sized shower cubicle with Myra Electric shower therein, hand basin set in vanity unit with toiletry cupboards and drawers under an vanity mirror over + cabinets, close coupled WC with concealed cistern and toiletry cupboard, tiled floor, radiator, chrome ladder style towel rail and access to roof space (insulated).
Outside:
Front: , The front of the property is initially laid to an expansive paved patio/seating area which in turn leads to the sweeping front garden which extends approx 160m (525') all the way to the edge of the dunes and beach, with a lockable garden gate leading onto the beach path.
Rear: , The vehicular access to the property is gained from the rear (from St Andrews Drive) over a long gravelled driveway providing ample parking for numerous vehicles and leading up to a vehicle standing/turning area and the garage. Beyond the parking area is a walled courtyard area which makes a super little 'private' patio/seating area ideal for barbeques and entertaining. The rear gardens are well established with lawn and set with various plants, shrubs and mature trees.
Garage: 5.23m x 3.05m (17'2" x 10'), Of brick construction with concrete floor, up and over door electricity connected/power points, Worcester gas central heating boiler and cold water tap with rear personnel door.
- COUNCIL TAXA payment made to your local authority in order to pay for local services like schools, libraries, and refuse collection. The amount you pay depends on the value of the property.Read more about council Tax in our glossary page.
- Band: D
- PARKINGDetails of how and where vehicles can be parked, and any associated costs.Read more about parking in our glossary page.
- Yes
- GARDENA property has access to an outdoor space, which could be private or shared.
- Yes
- ACCESSIBILITYHow a property has been adapted to meet the needs of vulnerable or disabled individuals.Read more about accessibility in our glossary page.
- Ask agent
St Andrews Drive, Skegness, PE25
Add an important place to see how long it'd take to get there from our property listings.
__mins driving to your place
Your mortgage
Notes
Staying secure when looking for property
Ensure you're up to date with our latest advice on how to avoid fraud or scams when looking for property online.
Visit our security centre to find out moreDisclaimer - Property reference BEAME2_004545. The information displayed about this property comprises a property advertisement. Rightmove.co.uk makes no warranty as to the accuracy or completeness of the advertisement or any linked or associated information, and Rightmove has no control over the content. This property advertisement does not constitute property particulars. The information is provided and maintained by Beam Estate Agents, Skegness. Please contact the selling agent or developer directly to obtain any information which may be available under the terms of The Energy Performance of Buildings (Certificates and Inspections) (England and Wales) Regulations 2007 or the Home Report if in relation to a residential property in Scotland.
*This is the average speed from the provider with the fastest broadband package available at this postcode. The average speed displayed is based on the download speeds of at least 50% of customers at peak time (8pm to 10pm). Fibre/cable services at the postcode are subject to availability and may differ between properties within a postcode. Speeds can be affected by a range of technical and environmental factors. The speed at the property may be lower than that listed above. You can check the estimated speed and confirm availability to a property prior to purchasing on the broadband provider's website. Providers may increase charges. The information is provided and maintained by Decision Technologies Limited. **This is indicative only and based on a 2-person household with multiple devices and simultaneous usage. Broadband performance is affected by multiple factors including number of occupants and devices, simultaneous usage, router range etc. For more information speak to your broadband provider.
Map data ©OpenStreetMap contributors.







