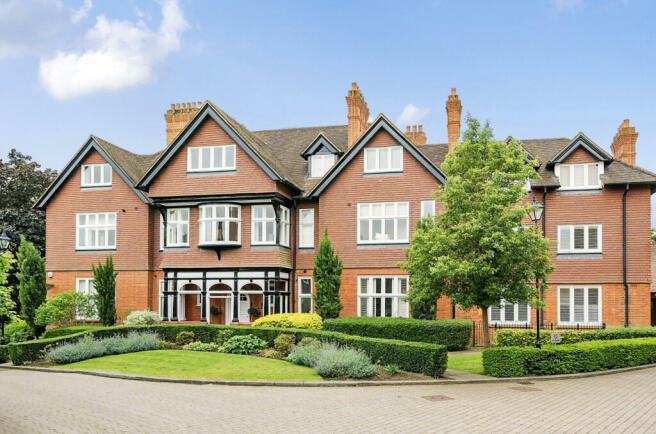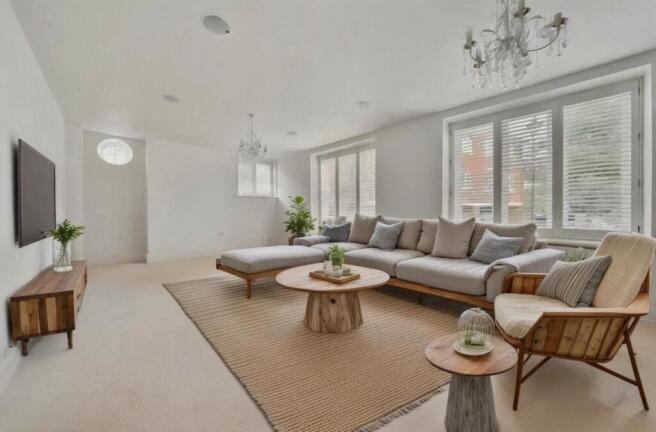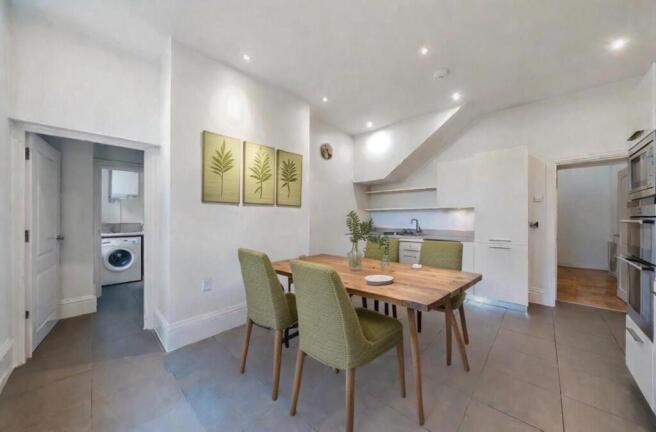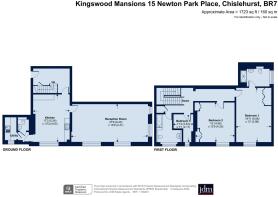
Newton Park Place, Chislehurst, Kent, BR7

- PROPERTY TYPE
Apartment
- BEDROOMS
3
- BATHROOMS
2
- SIZE
1,723 sq ft
160 sq m
Key features
- Magnificent building
- Ground floor duplex apartment
- 1723 sq ft + garage and covered parking space
- Access to lovely communal garden
- Excellent specification
- 400 sq ft reception room
- 3 bedrooms, en suite and bathroom
- 10 min walk to Elmstead Woods station
- Chain free
Description
Feel proud every time you approach your apartment through this utterly glorious entrance. Kingswood Mansions which is rich in history and the centre piece to this estate, sets the tone for this magnificent 3 bed/2 bath, ground floor duplex apartment of 1723 sq ft + garage and covered parking space. Surrounded by splendid gardens and just a 10 min walk to Elmstead Woods station makes this a very special find.
Approach to this Grade ll listed manor house is via well-maintained grounds and then entry is into the historic, grand entrance hall (history below) with triple height atrium, galleried oak staircase and a lantern roof.
This chain free apartment is conveniently situated on the ground floor and offers a quality specification.
Virtual furniture has been added to some rooms to illustrate potential styling.
Enter into its private entrance hall and on to the kitchen where you will find sleek white wall and floor units with stainless steel integrated appliances including a double-oven, microwave, gas hob with extractor above, fridge/freezer, and dishwasher. Under unit lighting, stone work surfaces with upstand and splashback to the hob and an undermounted sink complete the kitchen. There is ample space for dining furniture. Bespoke window shutters are included and large format ceramic floor tiles run through to a guest cloakroom and the laundry room which has matching kitchen units.
The huge 400 sq ft double aspect reception room is well proportioned and features traditional style radiators and bespoke window shutters. There is ample space for a lounge area and another dining area if wanted.
The three bedrooms and two bathrooms are on the upper floor. Two of the bedrooms are double and each has built in wardrobes, the traditional style radiators and bespoke window shutters. The third bedroom is a single or could easily be used as a home office.
The bathrooms feature a white suite, mirrored cabinet, underfloor warming, chrome heated towel rails and ceramic wall and floor tiles.
To the rear is a lovely communal garden to sit and
enjoy this appealing setting.
Further features include an alarm and video entry system, garage and covered parking space in front.
History
Renowned architect Ernest Newton was commissioned in 1883 by the then owner Emil Teichmann to create a home of character. The manor house, named Sitka (now Kingswood Mansions), was built in elegant brick and architect Newton included irregular patterning in his design which gave the house a distinctive charm with stone balustrade and ornate plasterwork on the facade completing the look. Newton also designed an impressive oak staircase for the entrance hall of the house, which led up to a specially designed pulpit on the first floor, from where Teichmann used to address his family and staff at Sunday prayers. Much of this was retained and restored into its current glory providing a stunning entrance to the building.
Other buildings on the estate included a Coach House and Gardeners Lodge. The Coach House was topped with an elegant clock and special arrangements were made so that it was visible from the housekeeper's room in the main house so she could ensure the household could run like clockwork.
After Teichmann's death, the house stood empty for some time. But during the second-world-war it served as offices for the Southern Railway. In 1948 research and development company Sira bought the site and used it as its head office with more than 200 staff working there. Sitting as the centre piece to this beautiful development, Sitka was sensitively developed by St James’ Homes in circa 2006 – 2010 along with the rest of the site to offer a selection of family homes and glorious apartments.
- Any journey times/distances given are approximate and have been sourced from Google Maps and Trainline.com
- This is in a Conservation Area and Grade ll listed
- The water supply is tbc
Broadband and Mobile Coverage
For broadband and mobile phone coverage at the property in question please visit: checker.ofcom.org.uk/en-gb/broadband-coverage and checker.ofcom.org.uk/en-gb/mobile-coverage respectively.
IMPORTANT NOTE TO POTENTIAL PURCHASERS:
We endeavour to make our particulars accurate and reliable, however, they do not constitute or form part of an offer or any contract and none is to be relied upon as statements of representation or fact and a buyer is advised to obtain verification from their own solicitor or surveyor.
Brochures
Particulars- COUNCIL TAXA payment made to your local authority in order to pay for local services like schools, libraries, and refuse collection. The amount you pay depends on the value of the property.Read more about council Tax in our glossary page.
- Band: G
- PARKINGDetails of how and where vehicles can be parked, and any associated costs.Read more about parking in our glossary page.
- Yes
- GARDENA property has access to an outdoor space, which could be private or shared.
- Yes
- ACCESSIBILITYHow a property has been adapted to meet the needs of vulnerable or disabled individuals.Read more about accessibility in our glossary page.
- Ask agent
Newton Park Place, Chislehurst, Kent, BR7
Add an important place to see how long it'd take to get there from our property listings.
__mins driving to your place
Get an instant, personalised result:
- Show sellers you’re serious
- Secure viewings faster with agents
- No impact on your credit score
Your mortgage
Notes
Staying secure when looking for property
Ensure you're up to date with our latest advice on how to avoid fraud or scams when looking for property online.
Visit our security centre to find out moreDisclaimer - Property reference CHI150269. The information displayed about this property comprises a property advertisement. Rightmove.co.uk makes no warranty as to the accuracy or completeness of the advertisement or any linked or associated information, and Rightmove has no control over the content. This property advertisement does not constitute property particulars. The information is provided and maintained by jdm, Chislehurst. Please contact the selling agent or developer directly to obtain any information which may be available under the terms of The Energy Performance of Buildings (Certificates and Inspections) (England and Wales) Regulations 2007 or the Home Report if in relation to a residential property in Scotland.
*This is the average speed from the provider with the fastest broadband package available at this postcode. The average speed displayed is based on the download speeds of at least 50% of customers at peak time (8pm to 10pm). Fibre/cable services at the postcode are subject to availability and may differ between properties within a postcode. Speeds can be affected by a range of technical and environmental factors. The speed at the property may be lower than that listed above. You can check the estimated speed and confirm availability to a property prior to purchasing on the broadband provider's website. Providers may increase charges. The information is provided and maintained by Decision Technologies Limited. **This is indicative only and based on a 2-person household with multiple devices and simultaneous usage. Broadband performance is affected by multiple factors including number of occupants and devices, simultaneous usage, router range etc. For more information speak to your broadband provider.
Map data ©OpenStreetMap contributors.








